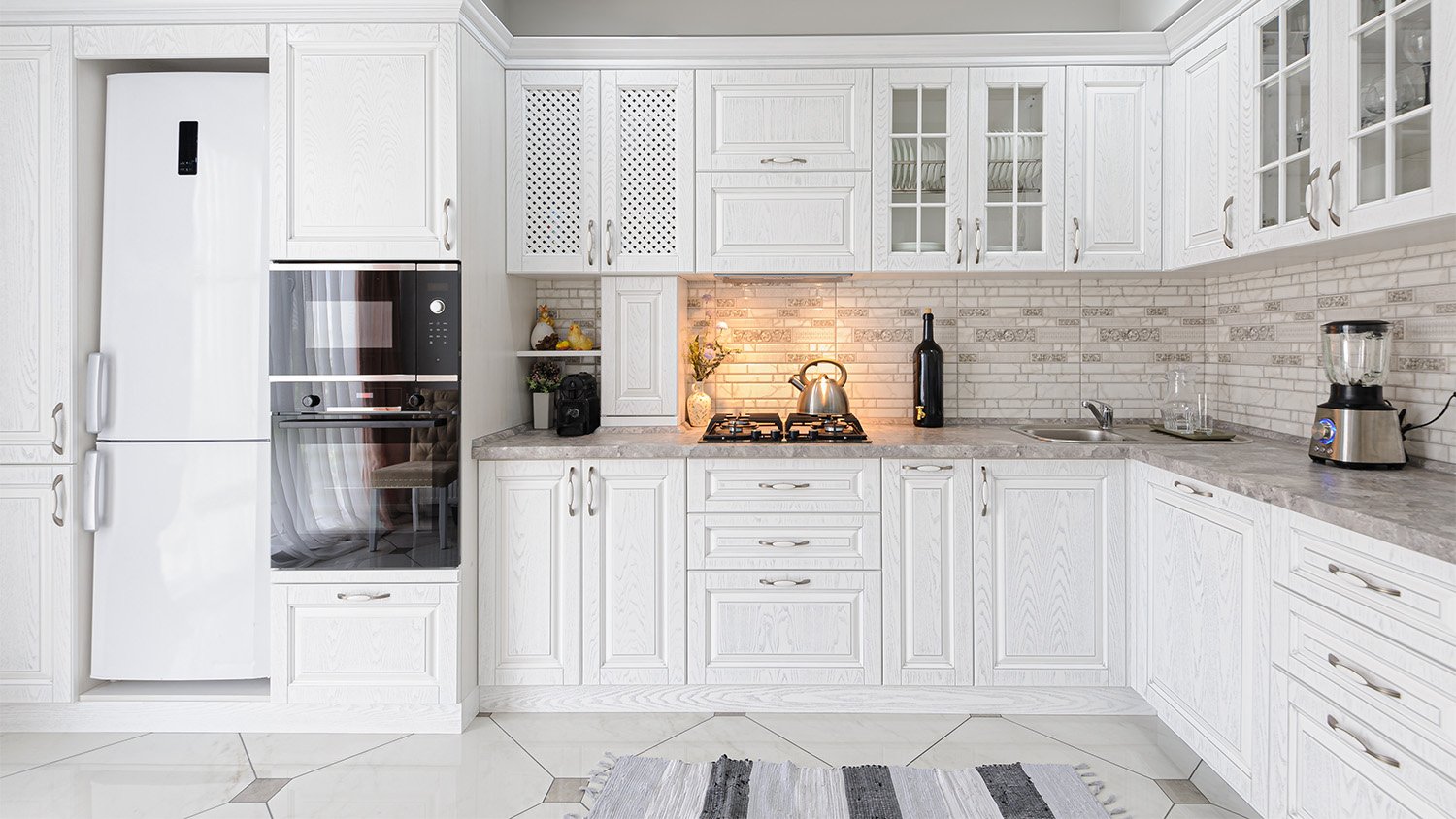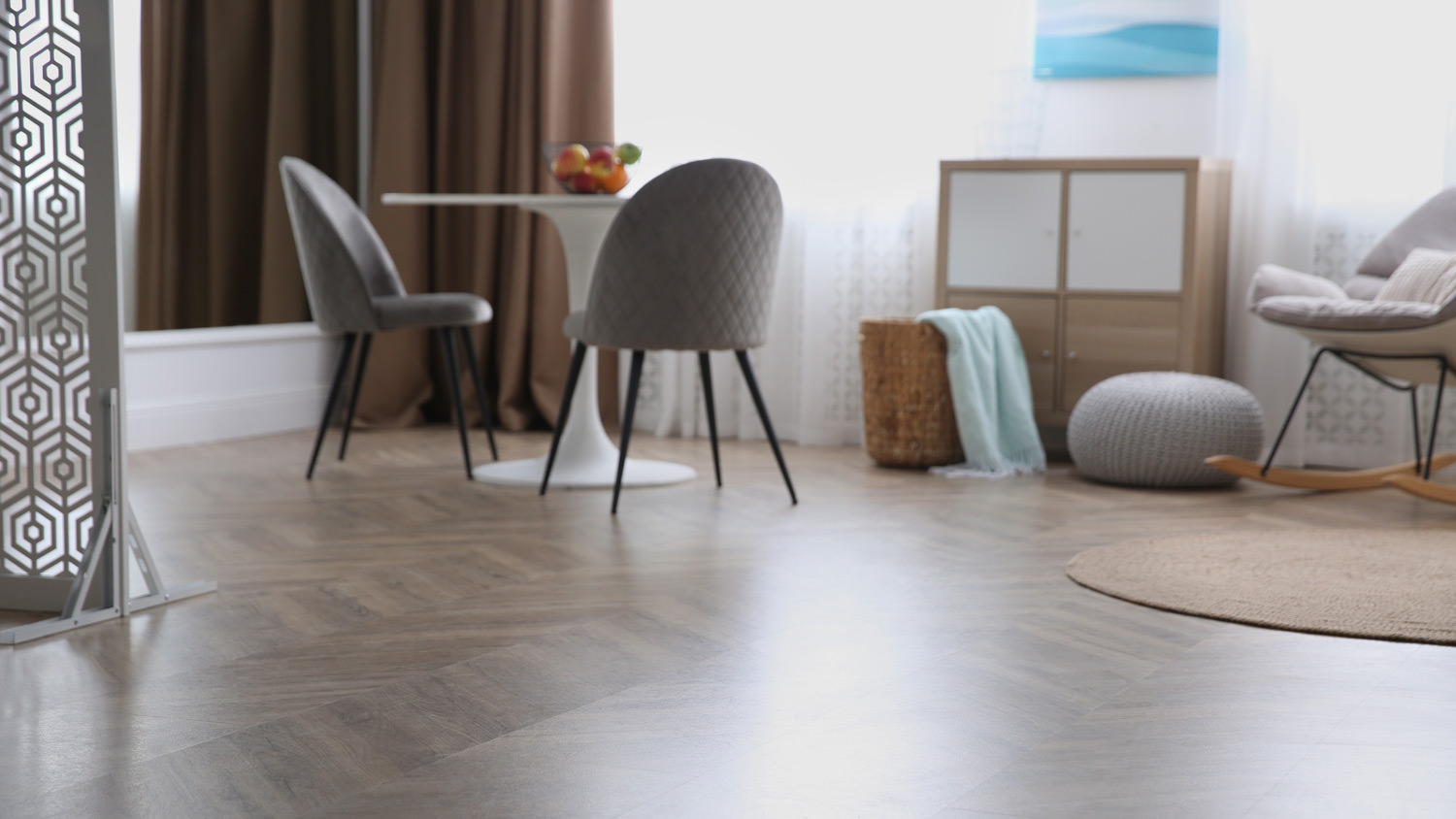
OSB is a common material used for subflooring, wall sheathing, and roofing. Here’s a breakdown of how much OSB panels will cost for your project based on type and size.
We examine the chicken-or-the-egg conundrum of whether to tile under your cabinets
Installing your tiles before your kitchen cabinets will cut down on overall labor costs.
Putting in your tiles first will help prevent water damage in your kitchen.
Cabinets can be installed first if you’re placing delicate tiles that might get damaged during cabinetry or appliance installation.
You’ve picked out new cabinets and found the perfect floor tiles for your kitchen renovation. And now you’re wondering: Which should be installed first? Whether you install a tile floor before or after cabinets comes down to factors like your budget, the potential for water leaks, and how fragile your tiles are. Here’s how to decide if you should tile under cabinets or not.

There is no hard and fast rule about which element you should install first, but there are several reasons why we recommend starting with your tiles.
If water leaks from your appliances, such as the refrigerator, dishwasher, or ice maker, having the cabinets above the tiles can prevent water from making its way under the cabinets. If water gets stuck underneath your cabinetry, it could cause a mold or mildew problem in your grout lines or subfloor. By installing your tile first, you’ll be able to catch leaks sooner, as the water won’t have a chance to seep between the tile and subfloor.
If you install the cabinets directly on your subfloor, you will lose some height on your cabinetry. Cabinet height should be 34 to 36 inches; this height is meant to match with many built-in appliances, such as dishwashers, and is a standard construction height. If necessary, you can purchase taller or lower cabinets to meet the needs of your family.
If you install your tiles before your cabinetry, your tile installation professional won’t have to cut the tile to fit the cabinet, saving them time and cutting down on your labor costs. Since the average porcelain tile installation cost is about $4 to $6 per square foot, it’s helpful to reduce tile costs wherever possible.
With your built-in appliances set above the finished floor, they will be easier to pull out for repair. If they are depressed and installed into the tile after your floor installation, you may find that you need to do a lot more work to get the appliance out of the floor and cabinets, which might even include damaging some tiles in the process.
If you decide to remodel and change your cabinetry in the future, the project will be much easier to complete if you placed your tile first. If you wish to change the floor plan of your kitchen, your tile will already be completely laid and ready to have the new cabinetry placed on top, rather than having to dig out the cabinetry from the subfloor, install new tile or remove old tile.

There are a few reasons you might install your cabinetry first and place your tiles around it. Let’s look at why:
Placing the tile first requires you to pay to install tile that you will likely never see, as it will be hidden underneath appliances and cabinets. If that extra cost is a burden to you, consider installing your cabinets first.
Another option is to install a less expensive type of flooring underneath the cabinets and appliances or use plywood risers. With that said, if you change your kitchen’s footprint in the future, you will need to replace this alternative flooring to match the rest of the room.
While installing your cabinets into the subfloor might cause your cabinets to be too high, installing thicker flooring—such as solid hardwood or ceramic tiles—after your cabinets might mean the floor won’t meet flush against the cabinet edges. If you choose to install your cabinets first, consider using thinner flooring such as luxury vinyl, laminate, or engineered wood. A professional flooring installer near you will be able to give you a recommendation if you’re not sure which flooring option is best for your home.
A tile installation expert might prefer to install the tiles at the end. This will be the last step in the design process, ensuring minimal or no risk of damage to the tile floors by other contractors or heavy materials and tools.

If you choose to tile around your cabinets, here are some tips to ensure the project is as secure as possible.
If you’re redoing the tile and not installing new cabinets, make sure to check the subfloor for any signs of water damage before proceeding. That way, you don’t make any existing problems worse by grouting in mold or mildew.
Installing tiles around your dishwasher could create a problem if you ever need to replace it. If the floor is higher than the legs of this appliance, you might have to damage some tiles to “dig” it out of the floor, which can get expensive if you have high-end tiles such as granite.
To prevent this issue, use plywood to raise the dishwasher’s height up to make it easier to remove.
To fill the gap between the tile and the cabinets, use silicone caulk (instead of grout), which will create a waterproof seal. Caulk is flexible and can handle the expansion and contraction that naturally occurs with temperature shifts.
Homeowners can expect kitchen remodeling to cost from $14,600 to $42,000, but the total cost hinges on the extent of the project.
Updating cabinets, flooring, and countertops is a significant overhaul that pushes you into the higher price range. Those high-value items will make up around 75% of your budget. New kitchen cabinetry is the most expensive item in any kitchen update, making up for more than 40% of your costs. Your out-of-pocket expense for a new tile floor should be less, around 20% of your budget.
Additional line items will also boost your overall budget, such as working with a kitchen designer, the materials and appliances you select, and the labor cost in your area.
Experienced DIYers can install tile flooring, but hiring a local kitchen remodeler is the wiser choice. Experts have the tools and experience to cut and install tiles perfectly, avoiding possible issues that can impact a durable finish. Remember, many DIYers make mistakes that can be extremely costly to fix later. That alone makes paying for a pro up front worth the expense.
From average costs to expert advice, get all the answers you need to get your job done.

OSB is a common material used for subflooring, wall sheathing, and roofing. Here’s a breakdown of how much OSB panels will cost for your project based on type and size.

Find out the average vinyl floor repair cost, key price factors, and ways to save. Get accurate estimates to plan your vinyl floor repair project.

Polished concrete floor costs depend on the size of the area you’re targeting and the style of concrete floor. Our guide breaks down all the cost factors.

Installing flooring yourself can save you money and give you a sense of pride. Learn about the easiest flooring to install and when to choose each type.

The best flooring to install over concrete can handle the material’s porosity. From vinyl to tile, this guide will run you through the best options.

Did you find a problem with your laminate flooring? Read this guide to learn about common laminate flooring issues and how to fix them.