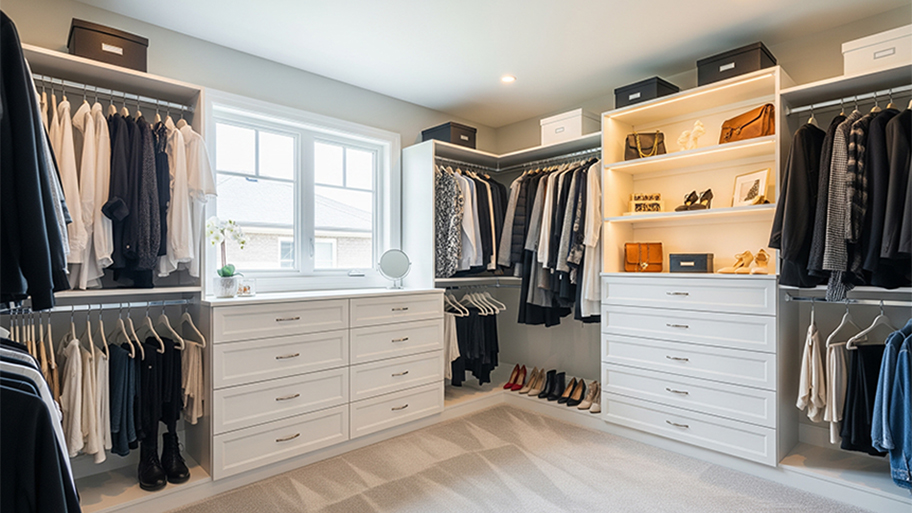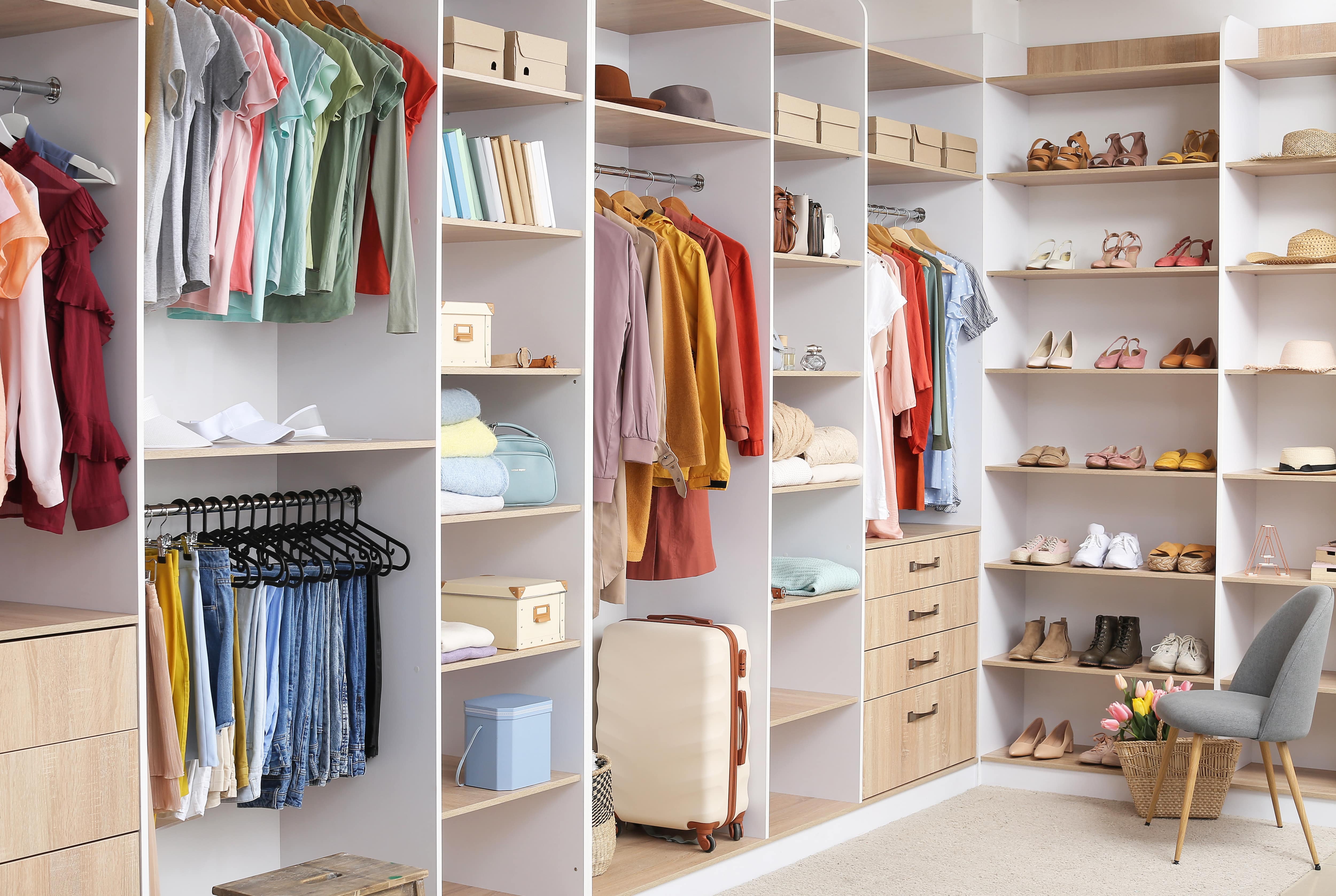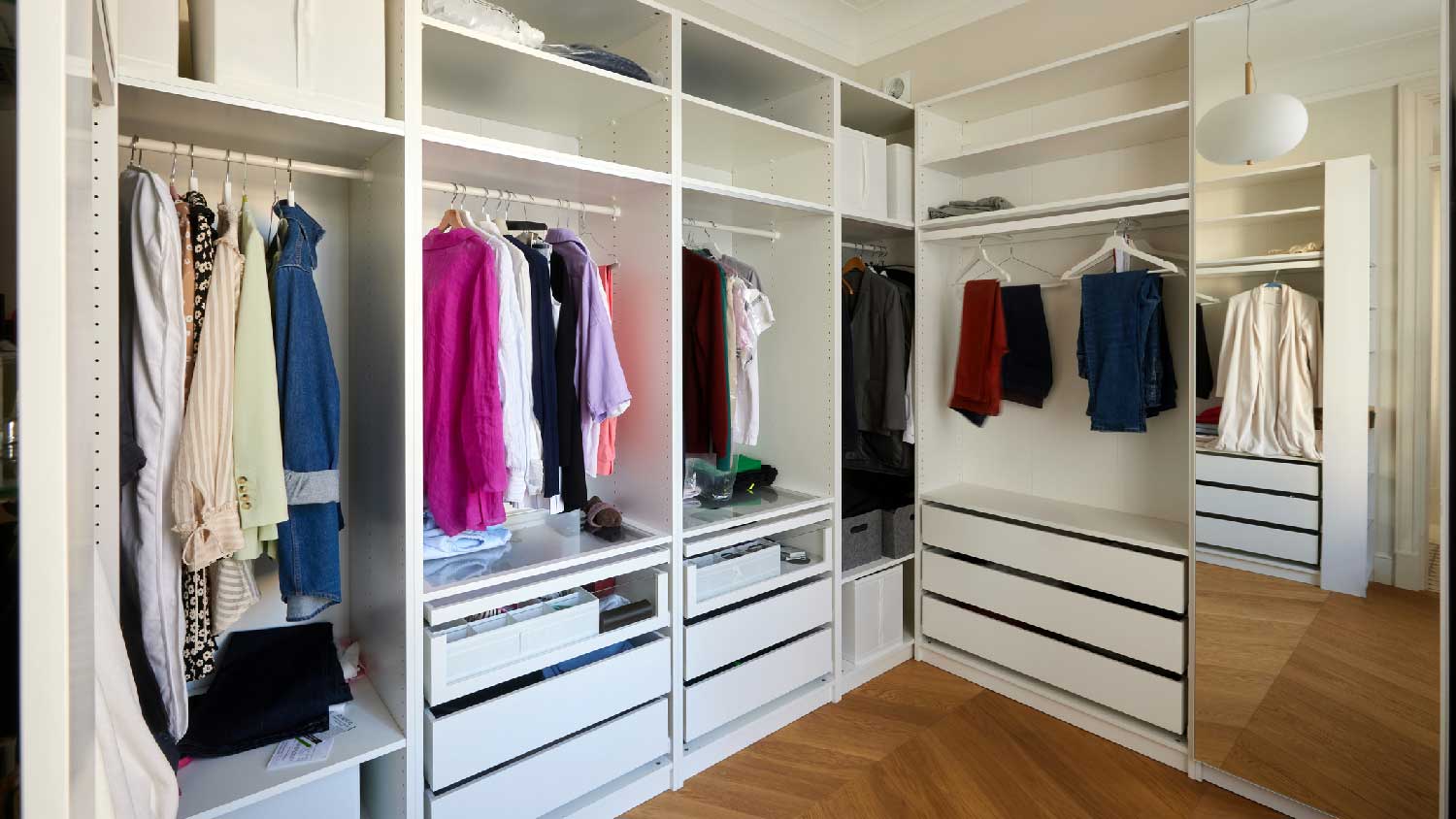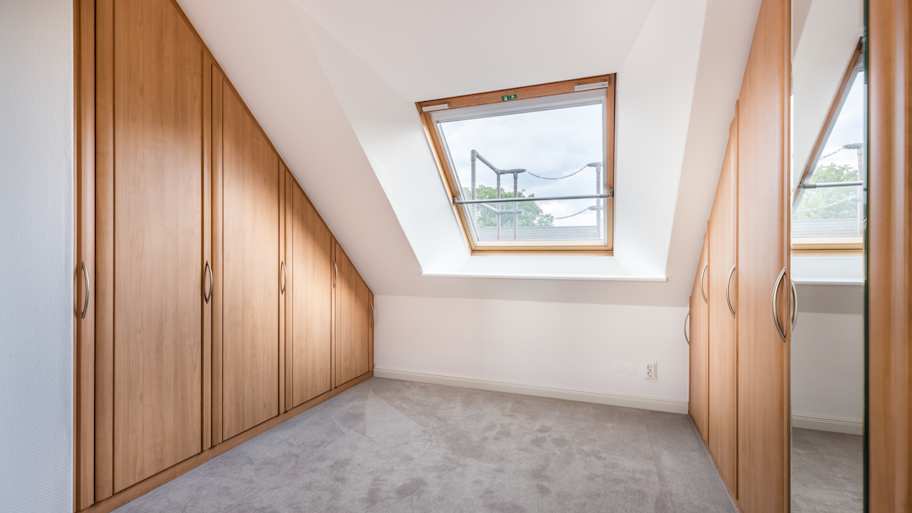
The cost of a closet remodel depends on the closet size, materials used, and the level of customization. Learn what else influences your closet remodel cost.
Build storage that fits like a glove


Standard shelf depth ranges from 12 to 16 inches.
Hanging shelves typically sit 84 inches from the floor.
Leave 10 to 12 inches of vertical spacing between clothing shelves.
Linen and utility closets need deeper, reinforced shelving.
Adjustable systems allow for future storage flexibility.
Closet shelving isn’t just about storage—it’s about creating a system that makes daily life easier. Whether you’re tackling a bedroom overhaul, organizing a linen closet, or building a walk-in from scratch, the right shelf dimensions can make the difference between cluttered chaos and functional bliss. This guide covers standard closet shelving sizes, how to measure your space, and what to consider before installing shelves.
The most common closet shelf depth ranges between 12 and 16 inches. A 12-inch shelf works well for folded clothes or small storage bins, while deeper shelves—14 to 16 inches—are better for storing towels, linens, and bulky items.
Shelf lengths vary by closet width, typically from 24 inches in reach-ins to 96 inches if you’re building a walk-in closet. Vertical spacing between shelves matters just as much. For clothing, space shelves 10 to 12 inches apart; for bedding and towels, 12 to 15 inches works better.

Closets often contain a mix of shelf types, each with its own optimal dimensions. For example, folded clothes need shelves 12 to 14 inches deep and a closet shelving height of about 10 to 12 inches to prevent overstacking.
For linen closets, opt for 14- to 16-inch deep shelves spaced 12 to 15 inches apart so you can easily grab your favorite towel or fancy silk pillowcase without tugging on the whole pile.
A shoe collection requires shallower shelves: 12 inches deep is sufficient for most flats and sneakers, but boots may need shelves 14 to 16 inches deep with 12 to 15 inches of vertical clearance.
If you’re adding a shelf above a closet rod, install it about 84 inches from the floor. This leaves enough space for hangers below and room for storage bins or accessories above.
Utility closets—often used for cleaning supplies, household tools, or laundry products—benefit from sturdier and slightly deeper shelving. A depth of 14 to 16 inches is ideal for storing bulky items like detergent bottles, baskets, or folded hampers. Be sure to leave at least 15 inches of vertical space between shelves to remove and replace tall containers easily.
In garages or basements, shelves may need to go up to 20 inches deep to accommodate storage bins, coolers, or power tools. Make extra sure your shelving materials can handle the weight.
Adjustable or modular shelving allows you to adjust the dimensions of your shelves as you update your wardrobe or easily change something that’s not working.
| Shelf Type | Depth (inches) | Vertical Spacing (inches) | Notes |
|---|---|---|---|
| Folded Clothes | 12–14 | 10–12 | Ideal for everyday apparel |
| Linen Closet | 14–16 | 12–15 | Great for towels and bedding |
| Shoe Shelf (Flats and Sneakers) | 12 | 6–8 | Compact for everyday shoes |
| Shoe Shelf (Boots) | 14–16 | 12–15 | Requires more clearance |
| Hanging Shelf (above rod) | 12–14 | N/A | Mounted around 84 in. from floor |
| Utility Closets | 14–16 | 15+ | Best for tall bottles and cleaning tools |
| Adjustable/Modular | 12–24 | Varies | Offers flexibility for multiple uses |
Start by measuring the width of the closet wall to determine the maximum length of each shelf. Then, measure the depth from the back wall to the front edge. Closet doors, especially sliding or bifold styles, may limit usable space, so be sure to measure with the doors in mind to get the ideal depth.
To determine the best heights, start with your top shelf placement—typically 84 inches from the floor—and work downward. Shelves used for everyday items should fall between waist and eye level, while seasonal or less-used items can go on harder-to-reach shelves. Vertical spacing between shelves should also match the height of the items you’re storing. For vertical shelf spacing, stack some folded clothes, cleaning supplies, or bins, and measure how much space they require. Leave extra clearance for especially tall items.

Built-in shelves offer a clean, seamless look and are custom-made to fit your space. They're ideal for homeowners who want a permanent solution or are designing a high-end walk-in closet.
Adjustable shelves are more flexible. They use tracks or peg systems that let you reposition shelves to accommodate changing needs. This is helpful in shared closets, children's rooms, or spaces where seasonal items are stored.
Before settling on shelf dimensions, consider the items you plan to store. Clothes and linens are straightforward, but toys, shoes, sports gear, and seasonal items may require more space or different materials.
In addition, think about who will use the closet. Kids’ closets may need lower, shallower shelves, while taller adults likely prefer shelves set higher.
Ventilation is another often overlooked factor. Solid wood shelves look great, but can trap moisture in a humid closet. Wire shelving allows air to circulate, but might require bins for small items.
Lighting also plays a role—deep shelves can block overhead lights or cast shadows, making it harder to see what’s inside.
You go to place your neatly folded clothes on your new closet shelf, only to find they hang over the edge. Or, you keep buying extras of the same cleaning supplies because they’re always getting pushed to the back of the shelf, out of view.
If your shelving doesn’t feel right, don’t panic. You may be able to reposition brackets, swap materials, or add organizers to make the space work better. For areas that just aren’t working, consider bringing in an expert. Custom closet design costs an average of $2,000 to $5,000, but the investment can be well worth it to create a functional space you love.
In most cases, homeowners can handle the initial measurements for closet shelving, especially for simple reach-in closets or off-the-shelf systems from home improvement stores. You’ll just need a tape measure, a plan for what you want to store, and a clear understanding of your available wall and vertical space.
However, when it comes to custom builds, unusual layouts, closets serving multiple purposes (such as shared wardrobes or combo mudroom-laundry rooms), or if all of this is giving you bad memories of high school geometry, working with a closet maker near you can help guarantee it’s done 100% right the first time. Closet designers and builders not only help optimize storage but also account for details such as load-bearing walls, shelf strength, lighting clearance, and long-term durability.
vinyl siding strip was dislodged from the gable of our residence. Despite contacting several roofing, gutter, and siding contractors, we received no return calls, and those who agreed to visits failed to appear. Recognizing the potential for damage to the exposed wood if left unaddressed, we...
They constructed a stunning deck of exceptional quality. I highly recommend their services to anyone in need of construction. If I could, I would give them a perfect 10-star rating.
Camille is very sweet young lady, who is very thorough. I was very pleased with her job. Will definitely hire her again.
Did a fairly thorough job of stump and root removal. Cleaned up the property before they finished.
The project was top notch. They showed up on time, and finished the gutters early. Everything turned out great!
They were easy to get in touch with and kept me informed of the delivery date. They were delivered as promised and I am very pleased with the installation.
Got estimates and now waiting for them to do the job
Alex was great! He was the only plumber I called that answered and came the same day!! He explained everything he was doing and was very reasonably priced , we will definitely use him for any future needs we have!!
Very professional and competent service at a very reasonable price. I will certainly use them for any HVAV work needed.
Wonderful!! Fantastic!! He was most reasonably priced. I was so proud of his work, I have recommended him to my son and his wife. How could one have better praise
From average costs to expert advice, get all the answers you need to get your job done.

The cost of a closet remodel depends on the closet size, materials used, and the level of customization. Learn what else influences your closet remodel cost.

Discover the average custom closet cost, including price ranges and key factors, to help you budget and plan your project with confidence.

Discover the cost to hire a professional closet organizer, including average prices, cost factors, and tips to help you budget and maximize your investment.

Knowing how to frame a closet is the first step to building your own. With the right tools and DIY experience, you can do a project like this in one afternoon.

Frustrated by the limited space in your closet? Learn the best sloped ceiling closet solutions to maximize your space and fit more items into your wardrobe.

A built-in closet may not be as luxurious as a walk-in, but do built-in closets add value? Learn about the ROI of adding one to your home.