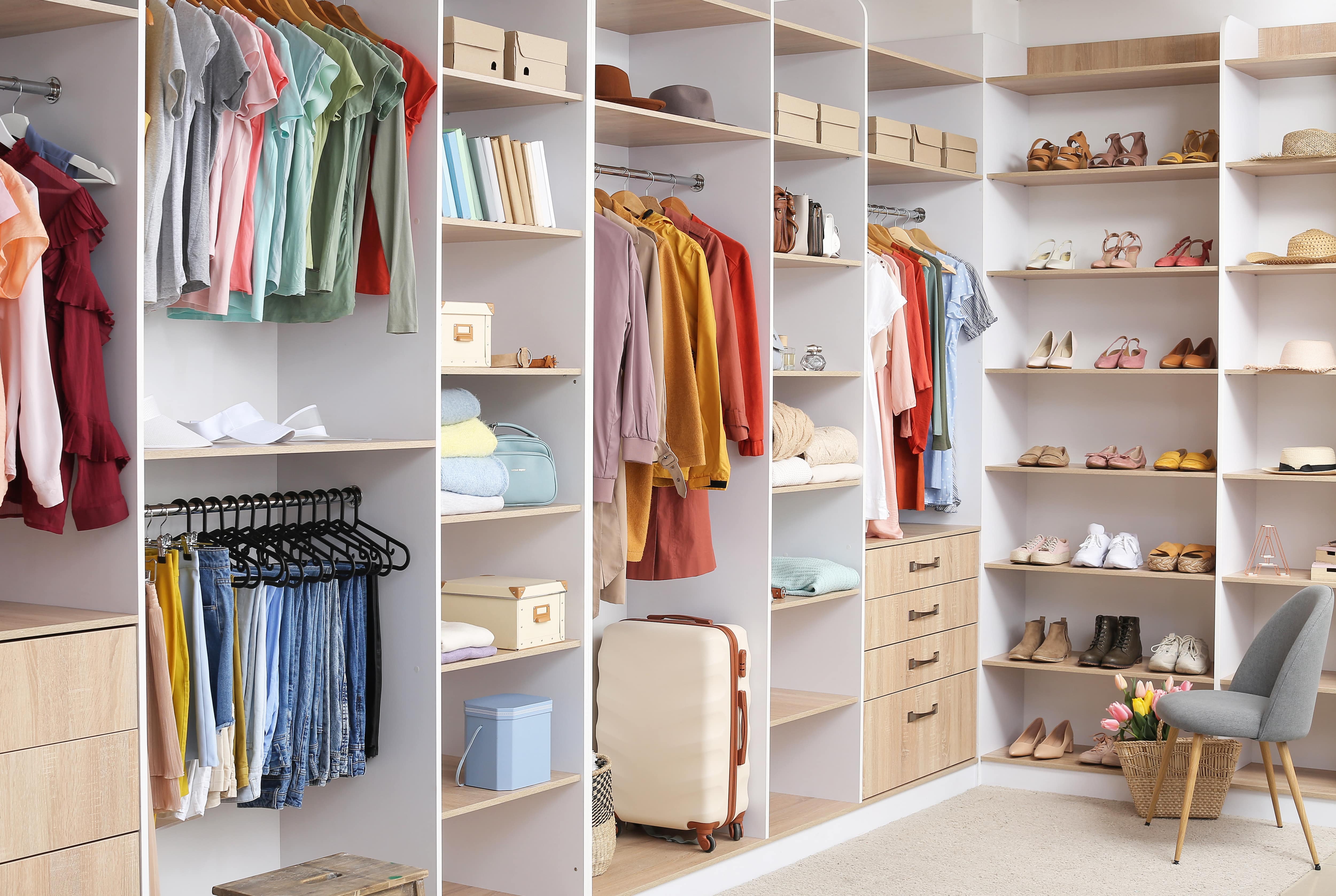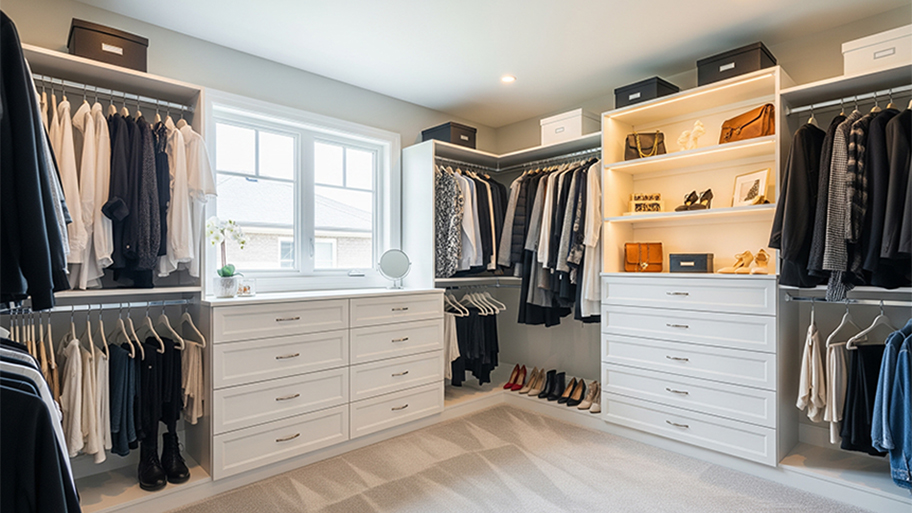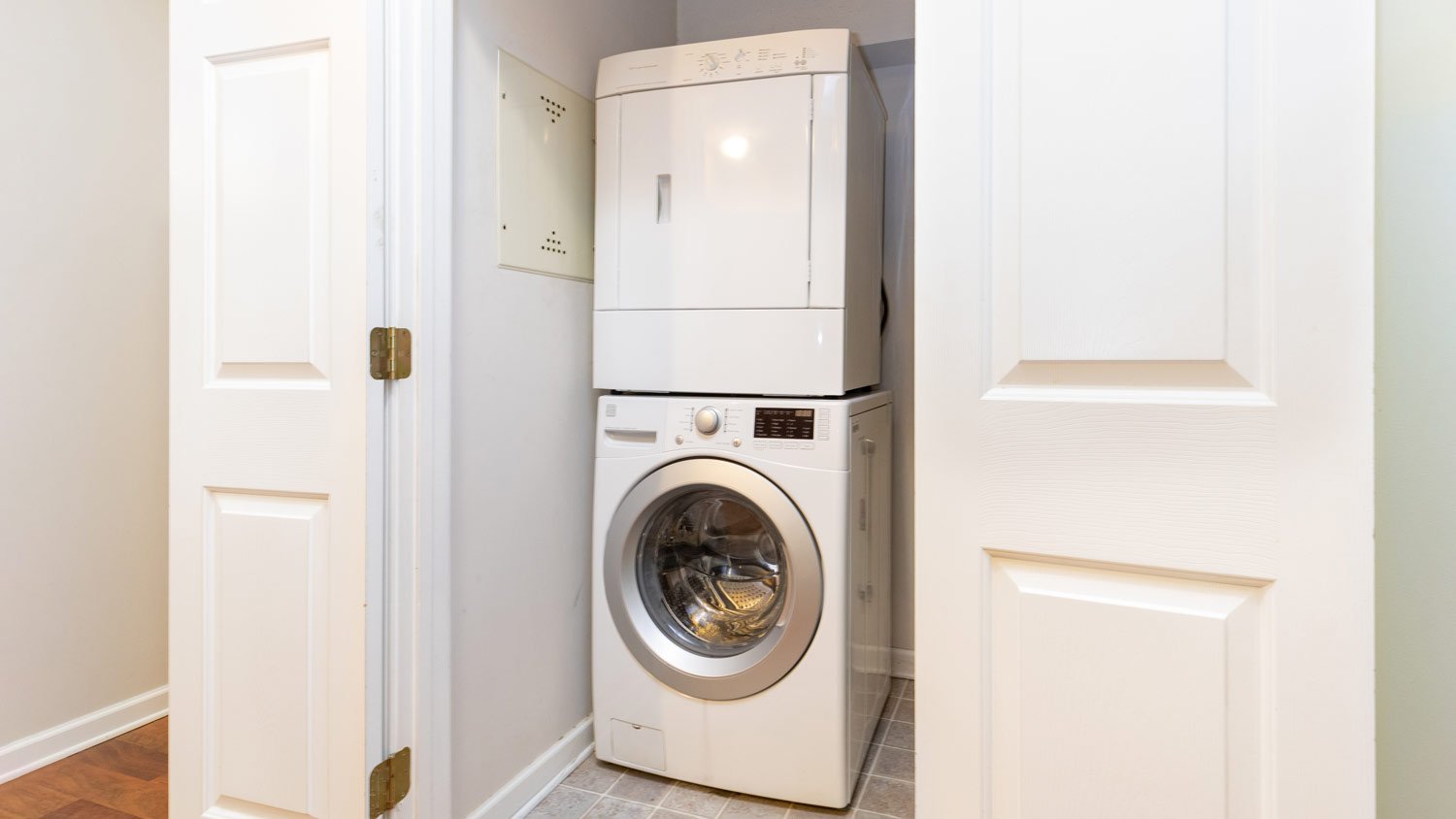
Discover the cost to hire a professional closet organizer, including average prices, cost factors, and tips to help you budget and maximize your investment.
You likely don’t need a reach-in as large as a walk-in


Most reach-in closets are around 24 inches deep.
Closet size depends on how many people use it and what it stores.
It’s better to extend the length than the depth of a reach-in closet.
Poor layout or clutter means it may be time to resize.
Homeowners looking to build or upgrade a reach-in closet need to know which size is best. Ultimately, you’ll need to decide how to use the closet and how many people it will serve. Learn the factors that influence the reach-in closet size that’s best for you.
Reach-in closets vary in size, but the most common ones are around 6 feet wide and 24 inches deep. This size is great for one or two people to use for daily needs, but it may not be enough for every shoe, suit, watch, or jacket.
As far as the top end, you can go as big as your wall allows, with some closets extending the entire length of the room. At that point, however, you may want to consider the floor space you’d be sacrificing in that specific room and whether the best use of that square footage really is a reach-in closet.

Unlike walk-in closet dimensions, reach-in closet dimensions are somewhat limited by their depth. Reach-in closets usually house only clothes and shoes, so 24 inches deep is plenty for most. You can expand the depth of your reach-in, but the best bang for your buck, by far, is to extend the length of the closet.
| Reach-In Type | Width (Feet) | Depth (Inches) |
|---|---|---|
| Standard | 4–6 | 18–24 |
| Medium | 6–8 | 22–28 |
| Large | 8+ | 28+ |

Your reach-in closet is three-dimensional, so your calculated results will be in volumetric units of cubic feet. That being said, closets are commonly priced out and discussed in terms of their floor space, or square footage. If you want to know how much a reach-in can hold versus your current closet size, you can calculate your current closet’s volume with the following formula:
Closet volume = [length (feet) x depth (inches) x height (feet)] / 12
Once you have this number, you’ll be able to know if a new closet actually offers more space. It’s important to remember that a reach-in closet is the most efficient type of closet (due to no wasted floor space for walking). Remember this if you’re comparing a walk-in to a reach-in.
Choosing closet sizes is a bit like choosing the right fridge or washer size. How many people will use it, and how much do you need to fit inside? Do you have enough floor space for a larger installation? What about vertical space? Choosing the right closet size ensures you aren’t wasting square footage—either inside the closet or in the room itself.
Reach-in closets can be built wall-to-wall, and they often are. However, it’s more common to fit them in the middle of a wall. Reach-in closets are most popular in bedrooms, so consider adding one on an interior wall where the bed won’t be placed. For hallway reach-ins, you can choose either side.
The size of your household does play a role in your reach-in size, but such closet types aren’t usually used for every person in the house unless they’re in a hallway, basement, or laundry/utility room as everyone has different needs—shoe enthusiasts may want an entire large reach-in just for their shoe collection, while a minimalist wouldn’t be able to fill even the smallest closet.
Homeowners need to determine whether their reach-in closet will be their primary or secondary storage area for clothes and accessories. If a reach-in is your only closet, make sure it can handle all of your belongings. If it’s a secondary, consider downsizing a reach-in project both to keep costs low and to preserve walkable square footage.
Most reach-in closets are in the bedroom but can also be installed in hallways, guest rooms, entryways, utility rooms, laundry rooms, home offices, kitchens (as a pantry), and almost anywhere the wall space allows. The location shouldn’t affect the project’s total cost unless you need to move or work around load-bearing beams or walls.

Accessory storage and closet special features, such as lighting or built-in closet drawers, will all add to the price of your reach-in. Typical upgrades to reach-in closets include:
Jewelry doors and trays
LED lighting systems
Shoe racks
Pull-out baskets or hampers
Safes
Accent work like metal or wood trim
The base cost for a reach-in closet will increase for each of the above you add. If you have a dedicated primary closet and your reach-in will be secondary, we recommend upgrading your primary closet and keeping your reach-in as a utility.
There are a few ways to tell if you might have the wrong reach-in closet size:
The closet is constantly overflowing
You can’t seem to fill the closet, and it seems empty
There are constant moisture issues inside
You can’t see items in the back or the corners
There’s no accessory space
Doors don’t close properly
It never feels organized or clean
Most people wouldn’t have any problem with a closet that’s a bit large, but too small? That’s a common issue. Talk to a local closet pro to discuss how you can either install a new reach-in closet or extend one you already have.
From average costs to expert advice, get all the answers you need to get your job done.

Discover the cost to hire a professional closet organizer, including average prices, cost factors, and tips to help you budget and maximize your investment.

Discover the average custom closet cost, including price ranges and key factors, to help you budget and plan your project with confidence.

The cost of a closet remodel depends on the closet size, materials used, and the level of customization. Learn what else influences your closet remodel cost.

Understanding the average days for a closet remodel helps you prepare for a smooth renovation. Here's what you need to know about the timeline.

Transform your closet into a practical and attractive space by learning how to install wire closet shelves in just a few simple steps with tools you already own.

A washer and dryer closet is a convenient laundry solution. We explore common washer and dryer closet dimensions so you can choose the right one for your home.