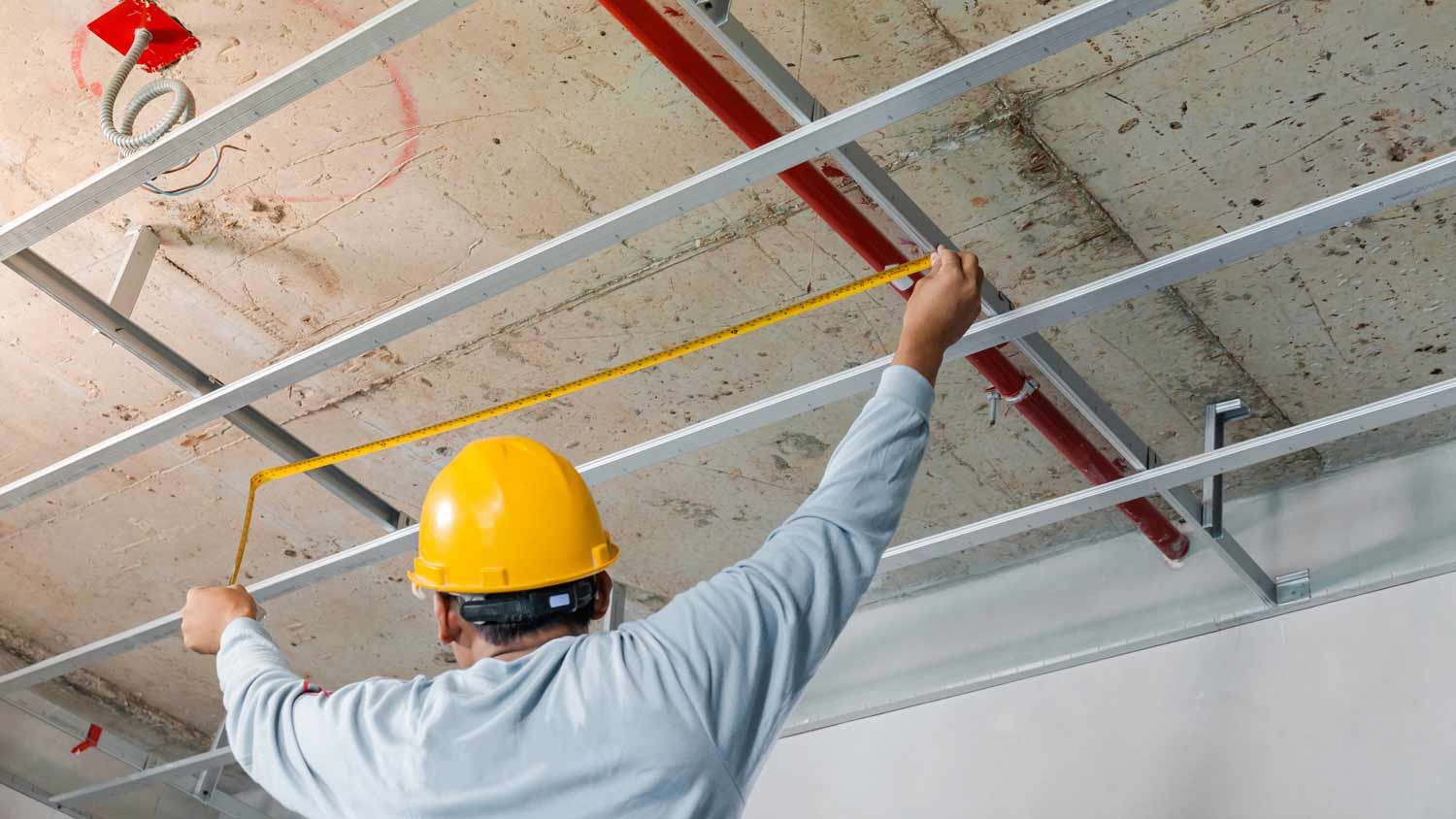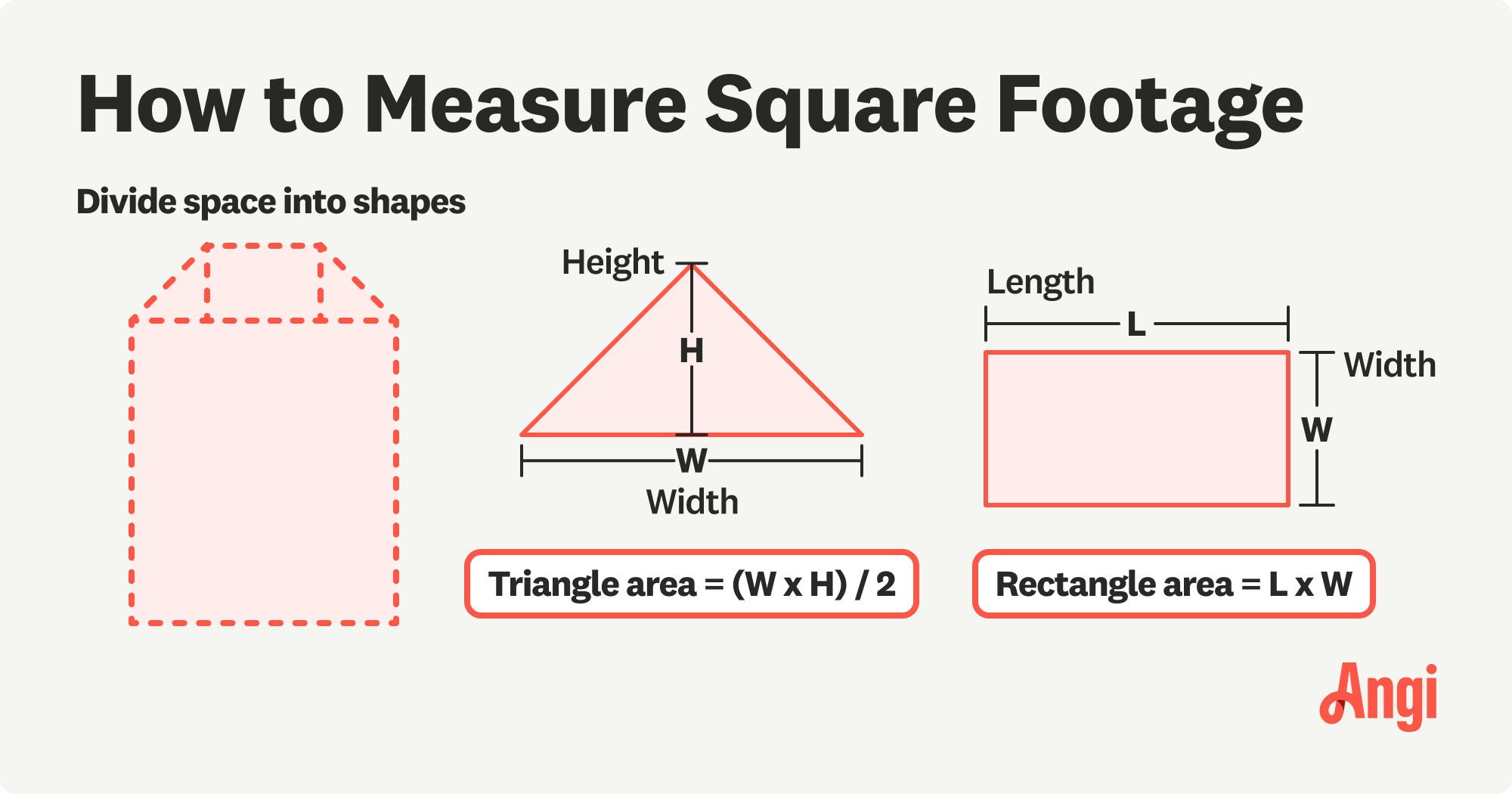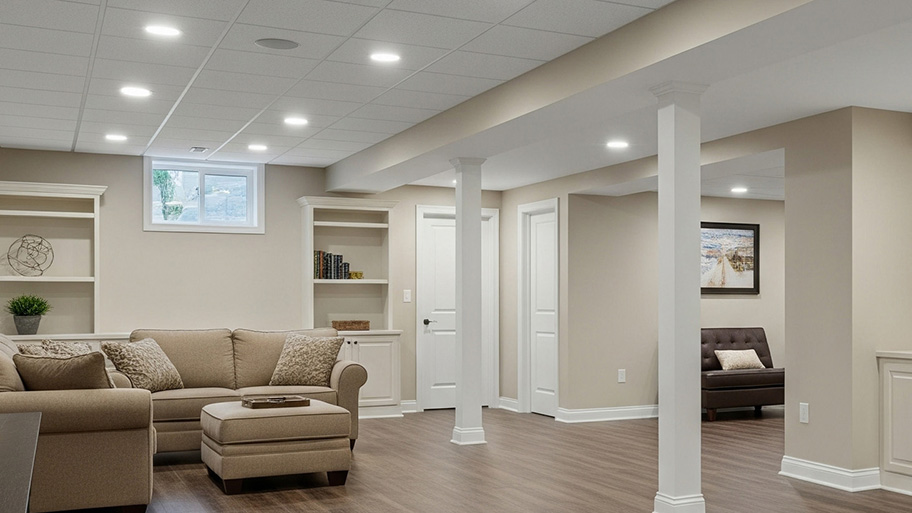
A ceiling repair averages about $1,000, but multiple factors affect this number. Learn more about creating an accurate ceiling repair cost estimate with our tips.
More than just a cover-cup solution


Drop ceilings can cover up existing ceiling damage or raw building materials.
They can also be an attractive addition to your home.
To figure out how much drop ceiling material you need, you'll need to measure the area and perimeter of the ceiling.
The average cost of a drop ceiling ranges widely from $5 to $28 per square foot.
Learning how to figure drop ceiling grid materials involves some straightforward math and knowing the size of ceiling tile you'll use. You'll need three main components, including tile, grid, and perimeter support. This calculator helps you determine material needs and minimize waste.

Installing a drop ceiling is an excellent way to attractively hide structural elements in your home or help minimize the cost of ceiling repairs. While calculating how many ceiling tiles you need is a simple matter of measuring the square footage of the space, determining the support system specifics requires more work.
Ceiling grid comes in main runners or tees, the longer pieces, available in 12-foot lengths, and the shorter runners, or cross tees, available in two and four-foot sections. You'll also need the wall molding pieces, which are also available in 12-foot lengths, for the ceiling's edges.
The table below gives the average number of pieces you'll need for the main and cross tees and wall molding, based on the room's square feet, assuming you're using 2-foot by 4-foot ceiling tiles. However, accurate measuring is still necessary to adjust the totals for your needs.
| Room Size (square feet) | Main Tees | Cross Tees | Wall Molding |
|---|---|---|---|
| 50 | 1 | 8 | 3 |
| 100 | 2 | 14 | 4 |
| 200 | 5 | 25 | 5 |
| 300 | 7 | 38 | 6 |
| 400 | 9 | 50 | 7 |
Calculating material needs for a drop ceiling versus drywall is similar, in that you must determine the number of pieces you need and the material quantities for the stuff that makes up the seams. In the case of a drop ceiling, it's the support system. For drywall, it's the tape and mud.
To calculate the supports for a drop ceiling, you'll need three fixed values, including the area, the perimeter, and the size of your tiles.
Ceiling tiles = Square Feet of space / Square Feet of single tile
Two-foot by 4-foot tile = 8 square feet
Two-foot by 2-foot tile = 4 square feet
Quantity of Main Tee Pieces = Room Length / 12 + Room Width / Length of Individual Tile (round up)
Quantity of Cross Tees = Row Count x Room Length / 2
Quantity of Wall Molding Pieces = Room Perimeter / 12
To measure for the necessary values to calculate drop ceiling grid materials, measure the room at the new ceiling height for accuracy.
To determine the square foot or area value for the space, measure the length of the room and multiply it by the width. For irregularly-shaped rooms, divide the space into regular shapes, calculate their areas, and add the values together for your total.

While it's easy to assume that opposing walls in a room are equal, measure the length of each wall individually for accuracy. Add all lengths together for your total value.
Learning how to install ceiling tiles is pretty straightforward. However, the actual installation requires precision and a bit of patience. Most homeowners choose to hire a local ceiling tile installation company to minimize their time investment in the project.
From average costs to expert advice, get all the answers you need to get your job done.

A ceiling repair averages about $1,000, but multiple factors affect this number. Learn more about creating an accurate ceiling repair cost estimate with our tips.

Venetian plaster can add depth and texture to your aesthetic. Learn how much Venetian plaster costs based on factors like square footage and whether you hire a pro to help.

Drop ceilings are an affordable way to finish your room while maintaining access to utilities. Use this drop ceiling cost guide to estimate your project total.

Patching plaster walls involves steps that need to be followed closely. If you’re a handy DIYer, you can follow these steps to learn how to patch plaster walls yourself.

The different types of plaster each has its own advantages and disadvantages. Use this guide to help you choose the best type of plaster for your project.

Tired of looking at the crack down the wall? Plaster can be tricky to work with, but you can learn how to fix cracks in plaster walls with this guide.