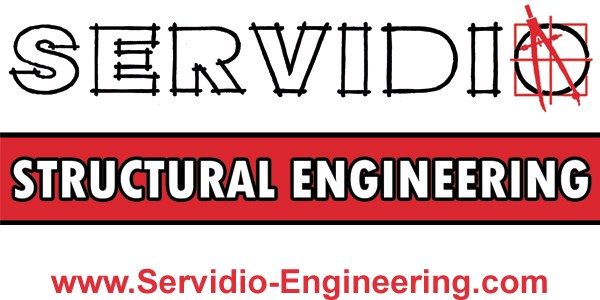
Get matched with top structural engineers in Swanton, VT
Enter your zip and get matched with up to 5 pros
Need a pro for your structural engineering project in Swanton, VT?
Verified Reviews for Structural Engineering pros in Swanton, VT
*The Angi rating for Structural Engineering companies in Swanton, VT is a rating based on verified reviews from our community of homeowners who have used these pros to meet their Structural Engineering needs.
*The HomeAdvisor rating for Structural Engineering companies in Swanton, VT is a rating based on verified reviews from our community of homeowners who have used these pros to meet their Structural Engineering needs.
Last update on January 22, 2026
Find Structural engineers in Swanton

Northeast Structural Engineering
Northeast Structural Engineering
Structural Engineering Design & Analysis NES brings more than 25 years of experience to your projects from concept to completion. Whether large or small, your project will receive personal attention in line with your needs. Creative solutions are balanced with costs in commercial, residential, institutional, industrial, historic preservation designs, and more. Northeast Structural Engineering will team with you to bring your vision to reality.
"."
Jason C on January 2022
Structural Engineering Design & Analysis NES brings more than 25 years of experience to your projects from concept to completion. Whether large or small, your project will receive personal attention in line with your needs. Creative solutions are balanced with costs in commercial, residential, institutional, industrial, historic preservation designs, and more. Northeast Structural Engineering will team with you to bring your vision to reality.
"."
Jason C on January 2022

EHM
EHM
EHM is a structural moving and elevating company that also specializes in foundation repair and replacement. We have been working in the Midwest since the Great Floods of 1993. We specialize in severely comprised foundation issues. We can elevate, level, pier or replace a wall or your entire foundation. We do not do mudjacking, waterproofing or minor crack repair.
"I did not get the service that we originally talked about I am very unhappy"
Donna S on August 2021
EHM is a structural moving and elevating company that also specializes in foundation repair and replacement. We have been working in the Midwest since the Great Floods of 1993. We specialize in severely comprised foundation issues. We can elevate, level, pier or replace a wall or your entire foundation. We do not do mudjacking, waterproofing or minor crack repair.
"I did not get the service that we originally talked about I am very unhappy"
Donna S on August 2021
A. White & Son
A. White & Son
General Contracting and Remodeling
General Contracting and Remodeling

SERVIDIO ENGINEERING
SERVIDIO ENGINEERING
We are a small structural engineering design firm with over 27 years of services in all types of civil engineering structures (buildings, bridges, tanks, theme parks structures, parking structures, etc). We use the latest design systems (including Autodesk Revit Structure CAD, RISA-3D FEA analysis for modeling & sizing for gravity, wind & seismic loadings) and other high level computer software in our work.
We are a small structural engineering design firm with over 27 years of services in all types of civil engineering structures (buildings, bridges, tanks, theme parks structures, parking structures, etc). We use the latest design systems (including Autodesk Revit Structure CAD, RISA-3D FEA analysis for modeling & sizing for gravity, wind & seismic loadings) and other high level computer software in our work.
The Swanton, VT homeowners’ guide to structural engineering services
From average costs to expert advice, get all the answers you need to get your job done.

The cost of a structural engineer is easily justifiable given the value they bring to the table. Use this guide to see what hiring your professional will total in San Francisco, CA.

The cost of a structural engineer is easily justifiable given the value they bring to the table. Use this guide to see what hiring your professional will total in Detroit, MI.

The cost of a structural engineer is easily justifiable given the value they bring to the table. Use this guide to see what hiring your professional will total in Philadelphia, PA.

Learn what a structural engineer is, what they do, when you might need to hire one for your home project, and how much they charge.

Do you have an upcoming construction project and aren’t sure whether hiring a structural engineer vs an architect is better? Find out here.

It can be hard to choose the right pro for any job, but it matters. Learn how to hire a structural engineer who'll get the job done right from start to finish.
- 🌱 "Mow a small front yard"
- 🛠 "Fix a leaking pipe under the sink"
- 🏠 "Repair shingles on an asphalt roof"







