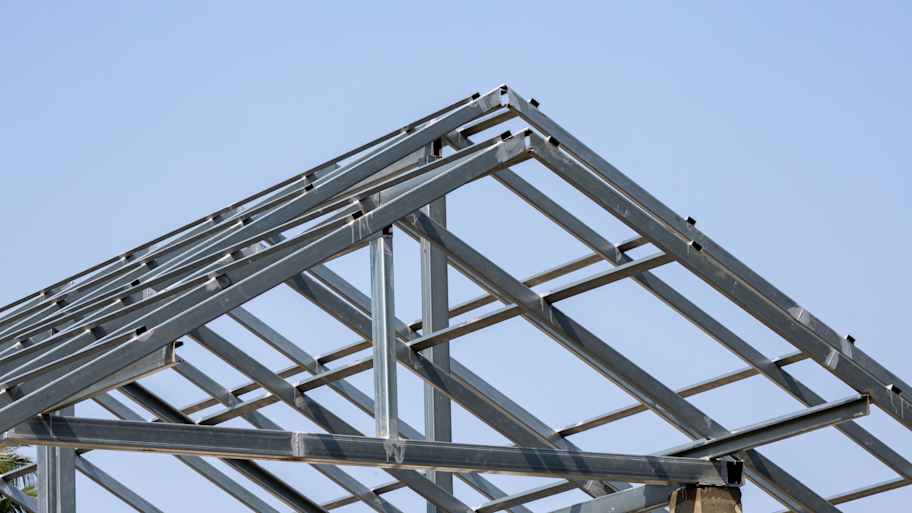
Get matched with top structural engineers in Quechee, VT
Enter your zip and get matched with up to 5 pros
Need a pro for your structural engineering project in Quechee, VT?
Verified Reviews for Structural Engineering pros in Quechee, VT
*The Angi rating for Structural Engineering companies in Quechee, VT is a rating based on verified reviews from our community of homeowners who have used these pros to meet their Structural Engineering needs.
*The HomeAdvisor rating for Structural Engineering companies in Quechee, VT is a rating based on verified reviews from our community of homeowners who have used these pros to meet their Structural Engineering needs.
Last update on January 16, 2026
Find Structural engineers in Quechee

America's Basement Contractor
America's Basement Contractor
America's Basement Contractor is your source for basement waterproofing, foundation repair and mold removal in the Pennsylvania and Eastern Ohio. The most important part of your home's structure is it's foundation. Don't let water and mold destroy your home. Stop the destruction early and save money from future destruction with America's Basement Contractor. Toll free call 877-222-4023. Additional email - [email protected].
America's Basement Contractor is your source for basement waterproofing, foundation repair and mold removal in the Pennsylvania and Eastern Ohio. The most important part of your home's structure is it's foundation. Don't let water and mold destroy your home. Stop the destruction early and save money from future destruction with America's Basement Contractor. Toll free call 877-222-4023. Additional email - [email protected].

EHM
EHM
EHM is a structural moving and elevating company that also specializes in foundation repair and replacement. We have been working in the Midwest since the Great Floods of 1993. We specialize in severely comprised foundation issues. We can elevate, level, pier or replace a wall or your entire foundation. We do not do mudjacking, waterproofing or minor crack repair.
"I did not get the service that we originally talked about I am very unhappy"
Donna S on August 2021
EHM is a structural moving and elevating company that also specializes in foundation repair and replacement. We have been working in the Midwest since the Great Floods of 1993. We specialize in severely comprised foundation issues. We can elevate, level, pier or replace a wall or your entire foundation. We do not do mudjacking, waterproofing or minor crack repair.
"I did not get the service that we originally talked about I am very unhappy"
Donna S on August 2021
The Quechee, VT homeowners’ guide to structural engineering services
From average costs to expert advice, get all the answers you need to get your job done.

The cost of a structural engineer is easily justifiable given the value they bring to the table. Use this guide to see what hiring your professional will total in Philadelphia, PA.

Looking to expand your ceiling and send claustrophobia running for the hills? This guide covers the cost to vault a ceiling and factors that impact estimates.
 •
•The cost of a structural engineer is easily justifiable given the value they bring to the table. Use this guide to see what hiring your professional will total.

Steel beams are critical framing components that support your house. Learn about steel beam sizes and how to determine what size steel beam you need.

Keeping your home safe and structurally sound should be a top priority. Learn to recognize the signs of structural damage you should never ignore.

What is an LVL beam? Read about LVL beams to determine if this material is safe and suitable for your project.
- 🌱 "Mow a small front yard"
- 🛠 "Fix a leaking pipe under the sink"
- 🏠 "Repair shingles on an asphalt roof"





