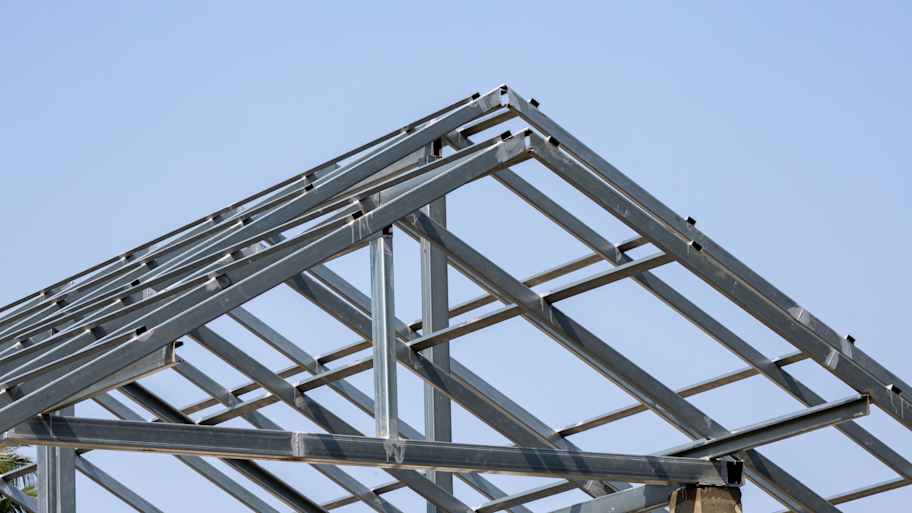
Get matched with top structural engineers in Tyndall, SD
Enter your zip and get matched with up to 5 pros
Need a pro for your structural engineering project in Tyndall, SD?
Verified Reviews for Structural Engineering pros in Tyndall, SD
*The Angi rating for Structural Engineering companies in Tyndall, SD is a rating based on verified reviews from our community of homeowners who have used these pros to meet their Structural Engineering needs.
*The HomeAdvisor rating for Structural Engineering companies in Tyndall, SD is a rating based on verified reviews from our community of homeowners who have used these pros to meet their Structural Engineering needs.
Last update on January 17, 2026
Find Structural engineers in Tyndall

EHM
EHM
EHM is a structural moving and elevating company that also specializes in foundation repair and replacement. We have been working in the Midwest since the Great Floods of 1993. We specialize in severely comprised foundation issues. We can elevate, level, pier or replace a wall or your entire foundation. We do not do mudjacking, waterproofing or minor crack repair.
"I did not get the service that we originally talked about I am very unhappy"
Donna S on August 2021
EHM is a structural moving and elevating company that also specializes in foundation repair and replacement. We have been working in the Midwest since the Great Floods of 1993. We specialize in severely comprised foundation issues. We can elevate, level, pier or replace a wall or your entire foundation. We do not do mudjacking, waterproofing or minor crack repair.
"I did not get the service that we originally talked about I am very unhappy"
Donna S on August 2021
S&S Construction
S&S Construction
We are a family Owed business, Certified foundation repair specialist. local Grip-Tite foundation systems dealer.
We are a family Owed business, Certified foundation repair specialist. local Grip-Tite foundation systems dealer.
SMOLEY ENGINEERS & CONSULTANTS
SMOLEY ENGINEERS & CONSULTANTS
Multi-faceted planning, engineering and consulting firm, specializing in structural engineering for wood design, masonry, steel & concrete, green design, and wind engineering, serving architects, engineers, contractors, builders, developers, and owners from many business sectors. Practice areas include residential, office, retail, commercial, and industrial markets. Currently licensed as a Professional Engineer in PA, MD, WV, VA, DC, NC, & SC. Member ASCE, SEI, AWC.
Multi-faceted planning, engineering and consulting firm, specializing in structural engineering for wood design, masonry, steel & concrete, green design, and wind engineering, serving architects, engineers, contractors, builders, developers, and owners from many business sectors. Practice areas include residential, office, retail, commercial, and industrial markets. Currently licensed as a Professional Engineer in PA, MD, WV, VA, DC, NC, & SC. Member ASCE, SEI, AWC.
The Tyndall, SD homeowners’ guide to structural engineering services
From average costs to expert advice, get all the answers you need to get your job done.

The cost of a structural engineer is easily justifiable given the value they bring to the table. Use this guide to see what hiring your professional will total in Baltimore, MD.

The cost of a structural engineer is easily justifiable given the value they bring to the table. Use this guide to see what hiring your professional will total in New York, NY.

The cost of a structural engineer is easily justifiable given the value they bring to the table. Use this guide to see what hiring your professional will total in San Francisco, CA.

Structural steel and wood beams ensure your house is structurally sound. Learn the difference between steel and wood beams and how to choose the right one.

Steel beams are critical framing components that support your house. Learn about steel beam sizes and how to determine what size steel beam you need.

The right ceiling joist spacing will help support your ceiling and prevent sagging, but there are a number of factors to consider. This guide can help.
- 🌱 "Mow a small front yard"
- 🛠 "Fix a leaking pipe under the sink"
- 🏠 "Repair shingles on an asphalt roof"



