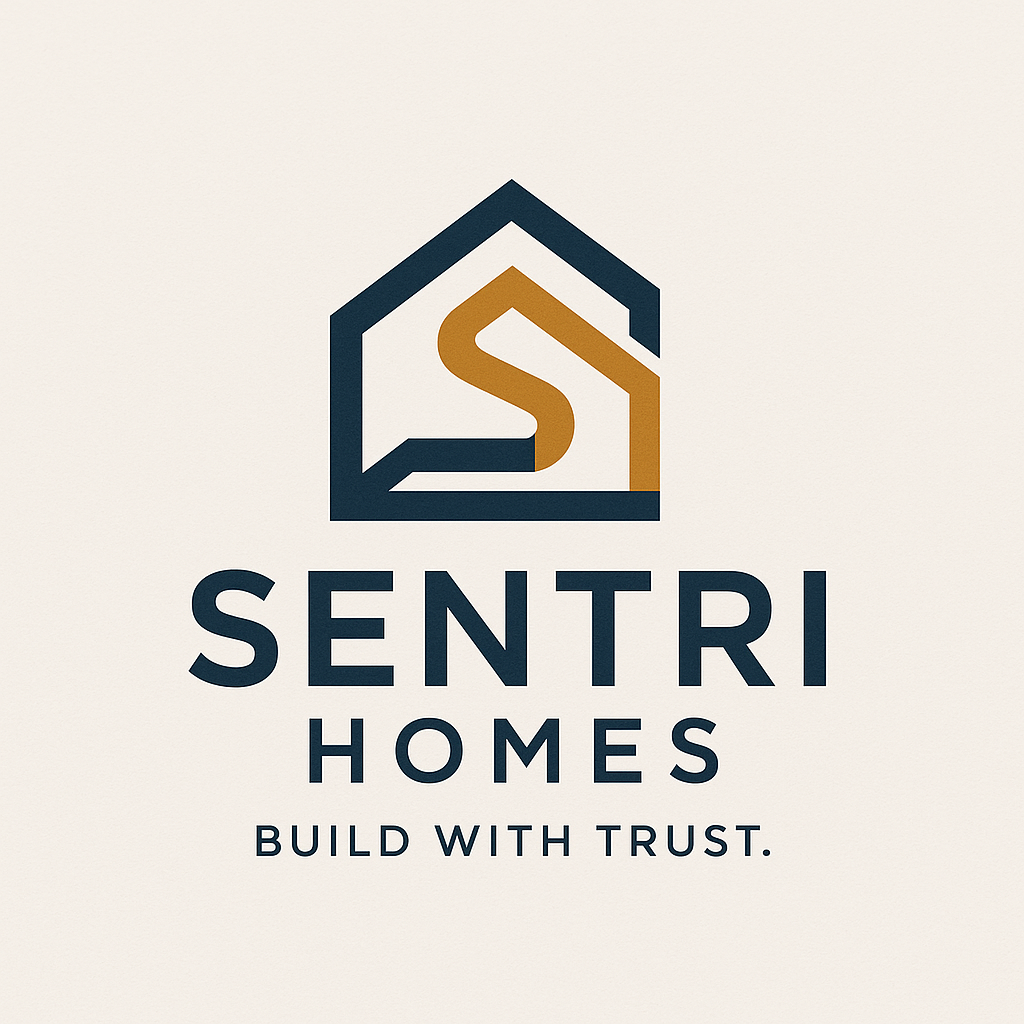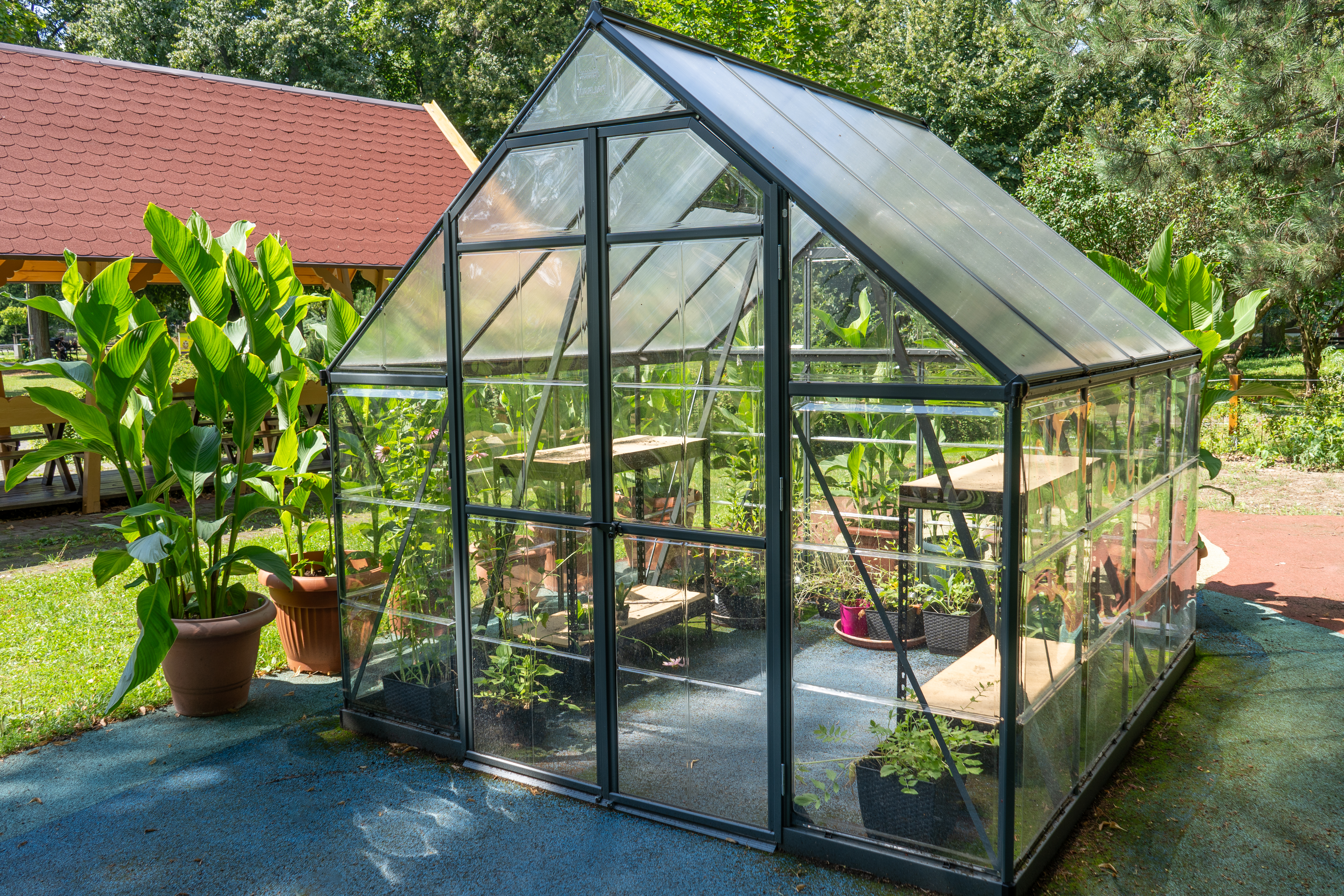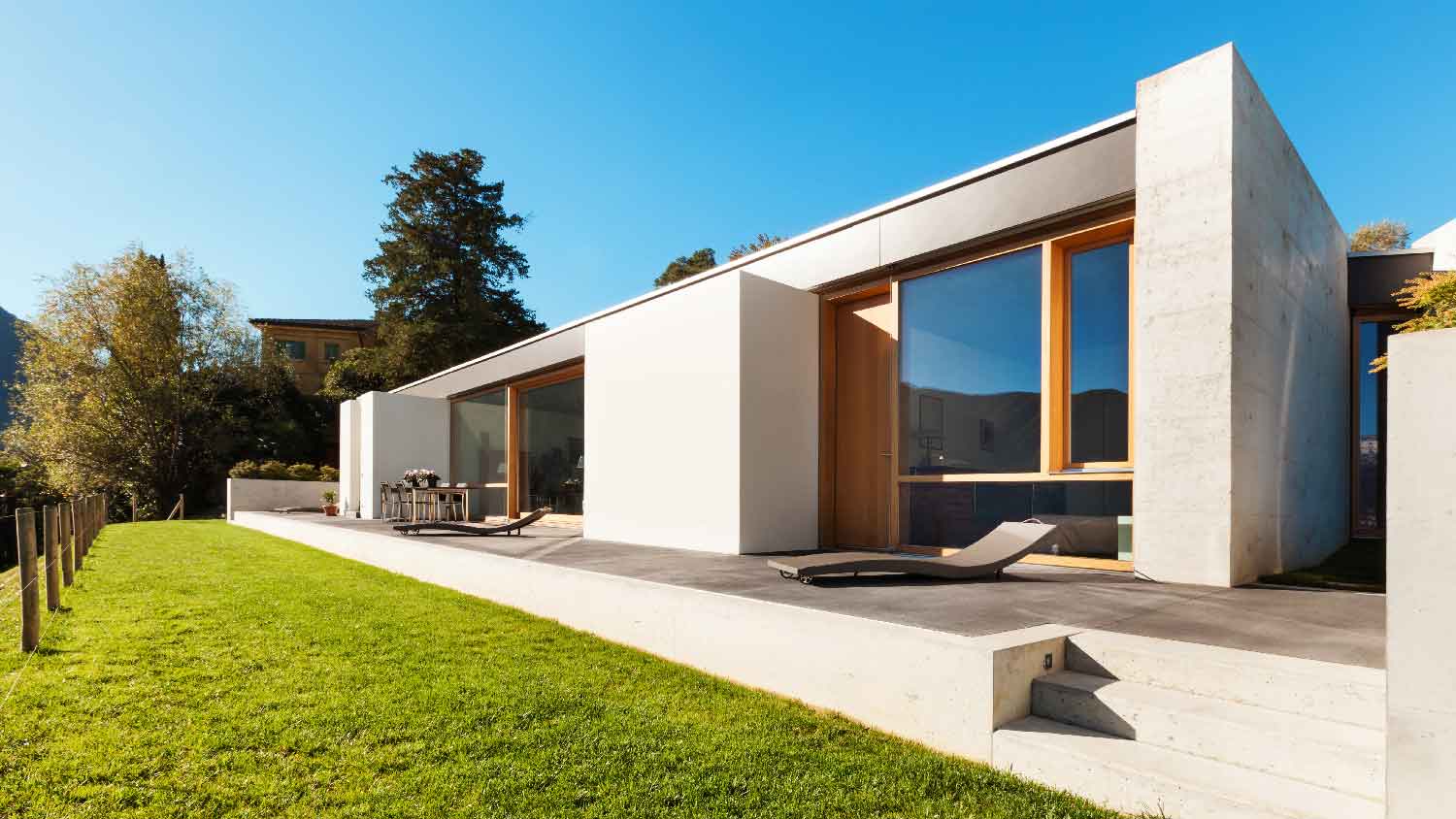
Get matched with top home builders in Port Carbon, PA
Enter your zip and get matched with up to 5 pros
Need a pro for your home building project in Port Carbon, PA?
Verified Reviews for Home Building pros in Port Carbon, PA
*The Angi rating for Home Building companies in Port Carbon, PA is a rating based on verified reviews from our community of homeowners who have used these pros to meet their Home Building needs.
*The HomeAdvisor rating for Home Building companies in Port Carbon, PA is a rating based on verified reviews from our community of homeowners who have used these pros to meet their Home Building needs.
Last update on December 13, 2025
Find Home builders in Port Carbon

Sentri Homes
Sentri Homes
Sentri Homes is a full-service contractor delivering high-end home additions, whole-home remodels, new custom builds, luxury kitchens, structural framing, roof replacements, and every major renovation. We assign a dedicated project manager to every job, deliver meticulous craftsmanship with clear communication, and back our work with an industry-leading warranty to ensure complete peace of mind on your largest investments. Our in-house team of licensed builders and master craftsmen consistently earns 5-star reviews by turning big visions into stunning, high-value homes—when you need one trusted partner who truly does it all, we’re the proven choice.
Sentri Homes is a full-service contractor delivering high-end home additions, whole-home remodels, new custom builds, luxury kitchens, structural framing, roof replacements, and every major renovation. We assign a dedicated project manager to every job, deliver meticulous craftsmanship with clear communication, and back our work with an industry-leading warranty to ensure complete peace of mind on your largest investments. Our in-house team of licensed builders and master craftsmen consistently earns 5-star reviews by turning big visions into stunning, high-value homes—when you need one trusted partner who truly does it all, we’re the proven choice.

JHC industries
JHC industries
We specialize in Repair and building houses we fix and build it right the first time so you don't have too,
We specialize in Repair and building houses we fix and build it right the first time so you don't have too,

PMR
PMR
We specialize in handyman services, home repairs, home improvements, lawn mower & power tool repairs and more. We pride ourselves on the quality work we provide, while delivering great customer service. Check out all the services we offer below and call -or- click to schedule an appointment today!
"Well done ! Excellent"
Frandi R on June 2024
We specialize in handyman services, home repairs, home improvements, lawn mower & power tool repairs and more. We pride ourselves on the quality work we provide, while delivering great customer service. Check out all the services we offer below and call -or- click to schedule an appointment today!
"Well done ! Excellent"
Frandi R on June 2024

BZT Construction
BZT Construction
Framing,rebuild,doors and windows installation,outside deck,stairs and demolition
Framing,rebuild,doors and windows installation,outside deck,stairs and demolition
Mobley Construction LLC
Mobley Construction LLC
Mobley Construction LLC is a family owned and operated construction company. Mobley Construction provides exceptional quality service and products. We specialize in everything from roofing flooring, windows and doors, to additions, total flips and concrete. Our experienced team does it all! Call us today to see how we can help with your next project.
"Mobley construction did a wonderful job. Arrived on time, job was finished when promised. Kerry to extra care with my property and left zero mess."
Tanya M on November 2019
Mobley Construction LLC is a family owned and operated construction company. Mobley Construction provides exceptional quality service and products. We specialize in everything from roofing flooring, windows and doors, to additions, total flips and concrete. Our experienced team does it all! Call us today to see how we can help with your next project.
"Mobley construction did a wonderful job. Arrived on time, job was finished when promised. Kerry to extra care with my property and left zero mess."
Tanya M on November 2019
j gerlott contracting
j gerlott contracting
all general contracting needs, welding, custom furniture making and landscaping as well
all general contracting needs, welding, custom furniture making and landscaping as well
The Port Carbon, PA homeowners’ guide to home building services
From average costs to expert advice, get all the answers you need to get your job done.

Modular homes are more affordable than stick-built homes, but by how much? Learn about modular home costs to see if they fall within your budget.
 •
•Discover the cost to build a greenhouse. Learn about average prices, key cost factors, and how to save on your greenhouse project.

If home is where the barn is, a barndominium may be the dream house you’ve been looking for. Here are all the details you need to know about barndominium costs.

A villa can be a single-story house or a luxury home with a pool. Here’s a full breakdown of how much it costs to build a villa based on size and style.

Building a wheelchair ramp for your home or residential business can offer vital accessibility. Learn how to build a wheelchair ramp with this DIY guide.

Concrete is a more durable building material than lumber. Learn how much a concrete house costs to build and what factors may affect your pricing.
- Pottsville, PA Home builders
- Palo Alto, PA Home builders
- Saint Clair, PA Home builders
- New Philadelphia, PA Home builders
- Schuylkill Haven, PA Home builders
- Minersville, PA Home builders
- Cressona, PA Home builders
- Orwigsburg, PA Home builders
- Deer Lake, PA Home builders
- Frackville, PA Home builders
- Auburn, PA Home builders
- Gilberton, PA Home builders
- Mahanoy City, PA Home builders
- Tuscarora, PA Home builders
- Shenandoah, PA Home builders
- Mahanoy, PA Home builders
- Girardville, PA Home builders
- Gordon, PA Home builders
- Ashland, PA Home builders
- Ringtown, PA Home builders
- Tamaqua, PA Home builders
- Hamburg, PA Home builders
- Shartlesville, PA Home builders
- Tremont, PA Home builders
- Zerbe, PA Home builders
- Hegins, PA Home builders
- Mount Carmel, PA Home builders
- Coaldale, PA Home builders
- Bethel, PA Home builders
- Mcadoo, PA Home builders
- Roofing in Port Carbon
- Plumbing in Port Carbon
- Siding in Port Carbon
- Tree Service in Port Carbon
- Flooring in Port Carbon
- Insulation in Port Carbon
- Electrical in Port Carbon
- Kitchen And Bath Remodeling in Port Carbon
- Fencing in Port Carbon
- Painting in Port Carbon
- Cleaning in Port Carbon
- Property Appraiser in Port Carbon
- Welding in Port Carbon
- Leaf Removal in Port Carbon
- Lawn And Yard Work in Port Carbon
- Mailbox Repair in Port Carbon
- Roofing in Port Carbon
- Plumbing in Port Carbon
- Electrical in Port Carbon
- Kitchen And Bath Remodeling in Port Carbon
- Tree Service in Port Carbon
- Pest Control in Port Carbon
- Lawn And Yard Work in Port Carbon
- Fencing in Port Carbon
- Moving in Port Carbon
- Siding in Port Carbon
- Driveways in Port Carbon
- Concrete Repair in Port Carbon
- Landscaping in Port Carbon
- Cleaning in Port Carbon
- 🌱 "Mow a small front yard"
- 🛠 "Fix a leaking pipe under the sink"
- 🏠 "Repair shingles on an asphalt roof"





