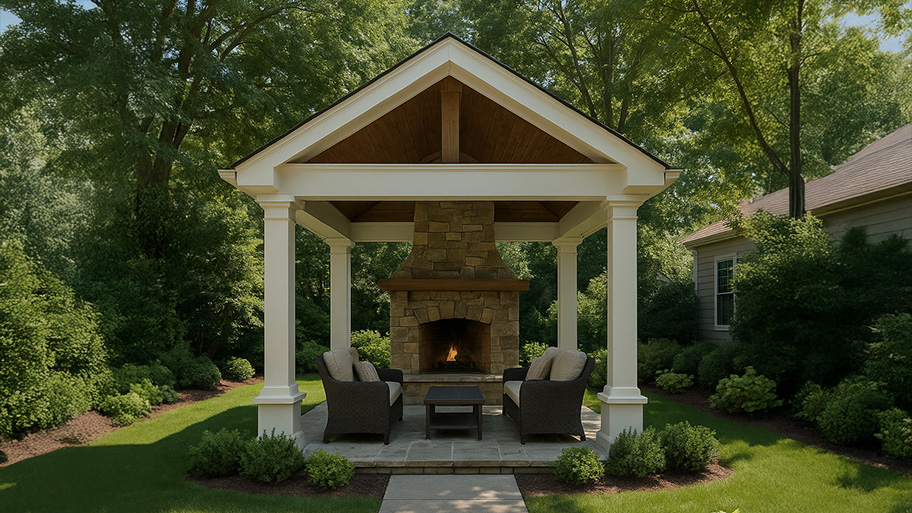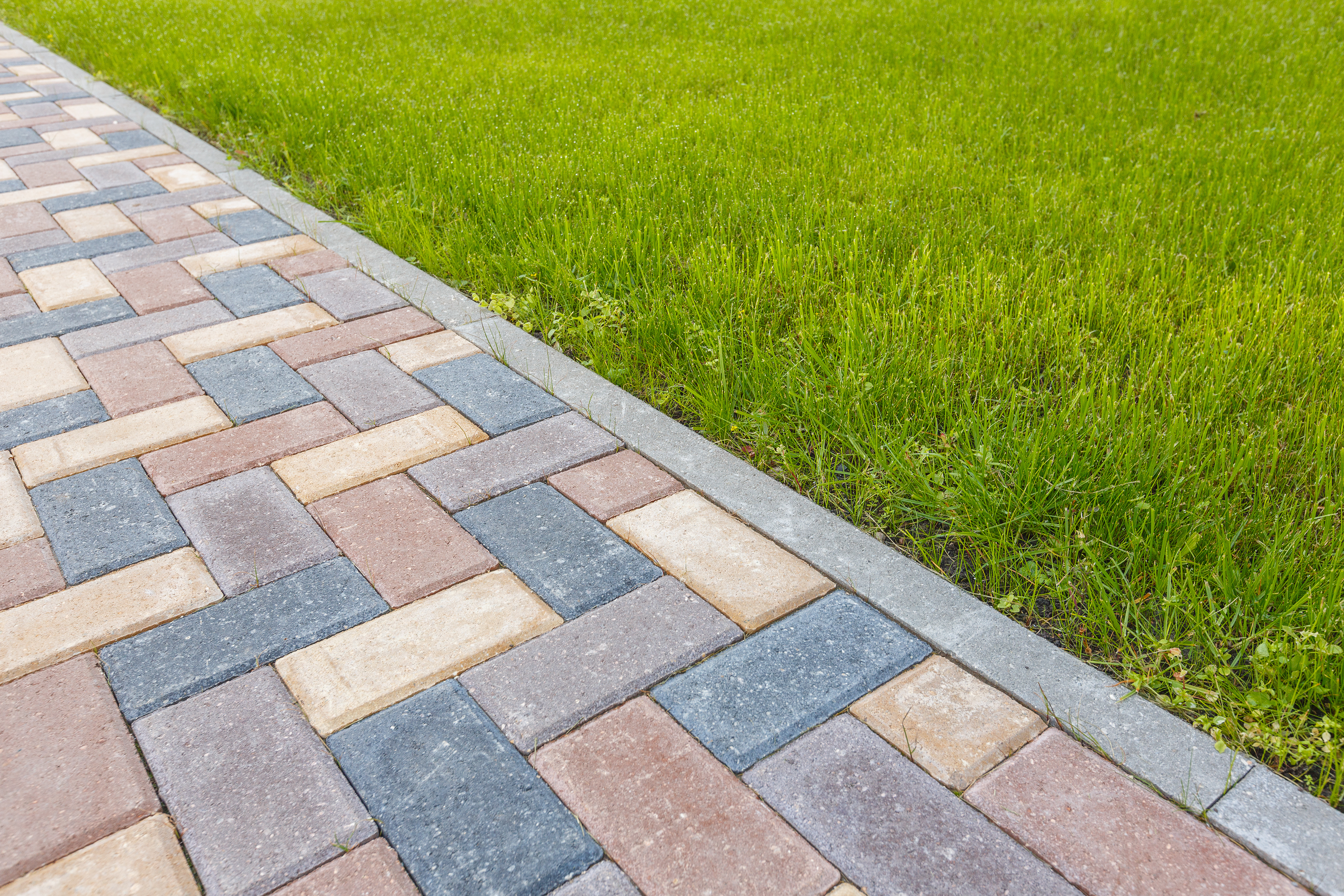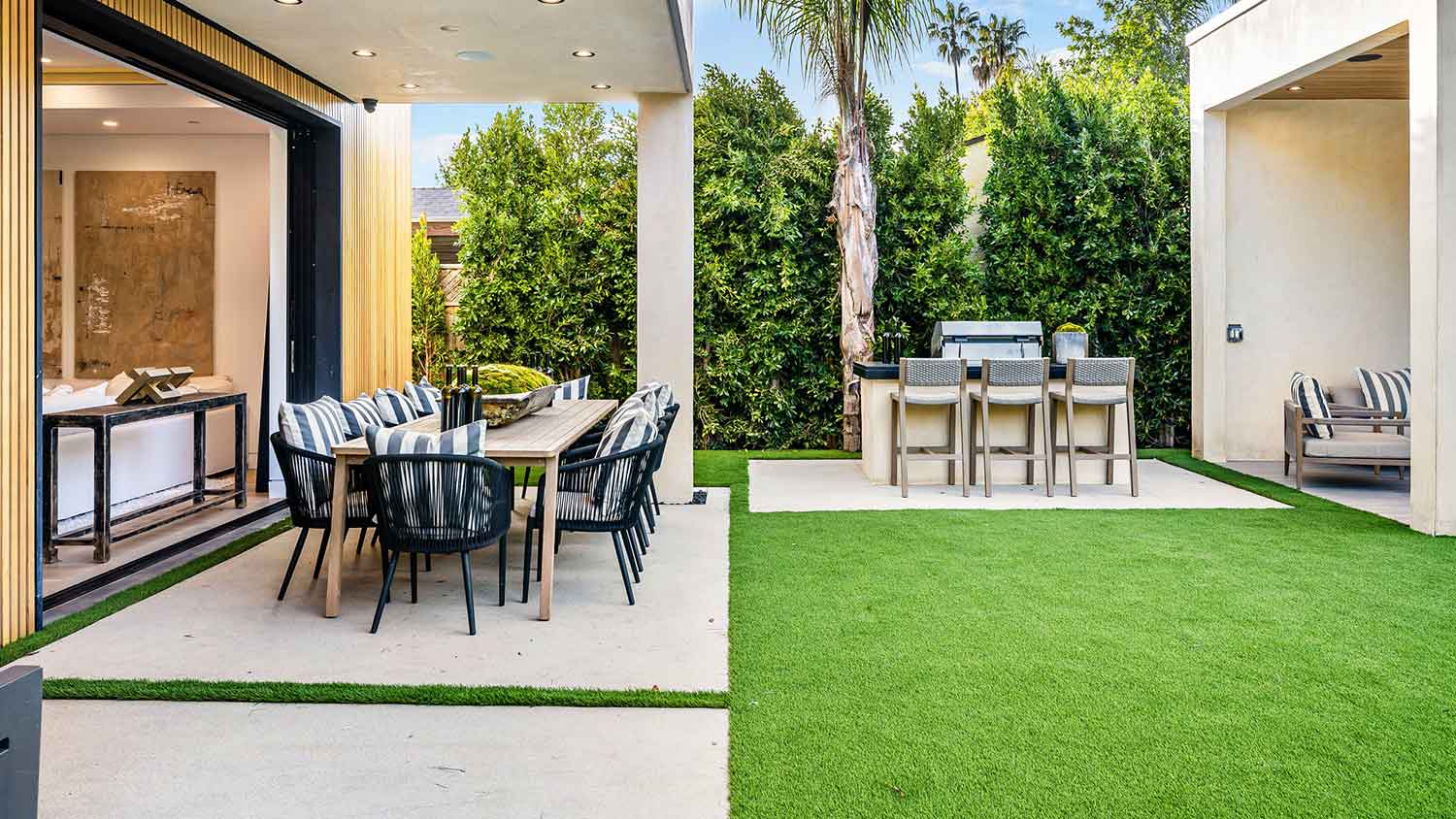Bafford Construction
Bafford Construction
Bafford Construction is an all phase general contracting company specializing in custom homes and remodels.We also provide subcontracting to other contractors for framing and siding. Bafford construction currently has 10 employees. Since beginning my construction career in 1997, I have spent time working in and learning multiple trades involved in the home building process. My passion to become a custom home builder/ remodeler began during the three years I worked as a project manager for a custom home builder here in Central Oregon. Since then I have continued to build and perfect my team of subcontractors whom I rely heavily on in creating and completing each individual project. I strive to complete each project with the utmost quality and to do so takes proper supervision and top notch subcontractors. Quality is never sacrificed in my business!
Bafford Construction is an all phase general contracting company specializing in custom homes and remodels.We also provide subcontracting to other contractors for framing and siding. Bafford construction currently has 10 employees. Since beginning my construction career in 1997, I have spent time working in and learning multiple trades involved in the home building process. My passion to become a custom home builder/ remodeler began during the three years I worked as a project manager for a custom home builder here in Central Oregon. Since then I have continued to build and perfect my team of subcontractors whom I rely heavily on in creating and completing each individual project. I strive to complete each project with the utmost quality and to do so takes proper supervision and top notch subcontractors. Quality is never sacrificed in my business!










