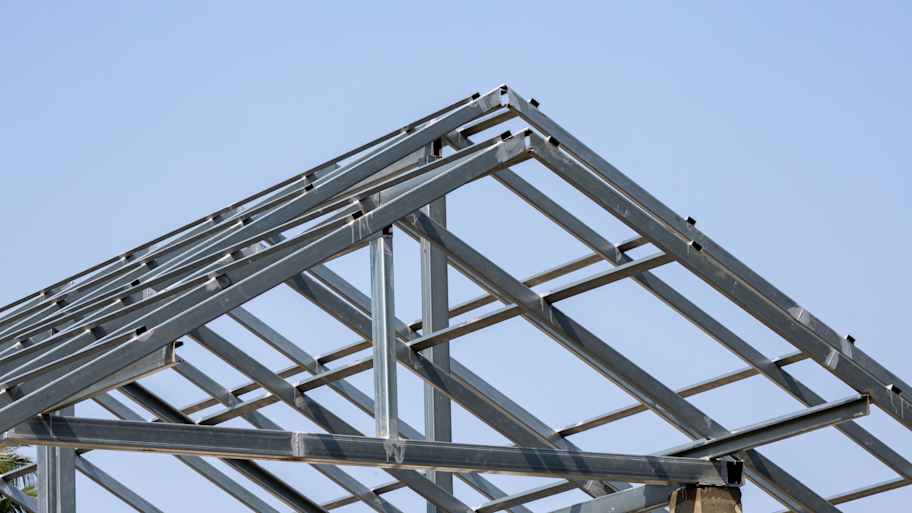
Get matched with top structural engineers in Limestone, ME
Enter your zip and get matched with up to 5 pros
Need a pro for your structural engineering project in Limestone, ME?
Verified Reviews for Structural Engineering pros in Limestone, ME
*The Angi rating for Structural Engineering companies in Limestone, ME is a rating based on verified reviews from our community of homeowners who have used these pros to meet their Structural Engineering needs.
*The HomeAdvisor rating for Structural Engineering companies in Limestone, ME is a rating based on verified reviews from our community of homeowners who have used these pros to meet their Structural Engineering needs.
Last update on January 15, 2026
Find Structural engineers in Limestone

EHM
EHM
EHM is a structural moving and elevating company that also specializes in foundation repair and replacement. We have been working in the Midwest since the Great Floods of 1993. We specialize in severely comprised foundation issues. We can elevate, level, pier or replace a wall or your entire foundation. We do not do mudjacking, waterproofing or minor crack repair.
"I did not get the service that we originally talked about I am very unhappy"
Donna S on August 2021
EHM is a structural moving and elevating company that also specializes in foundation repair and replacement. We have been working in the Midwest since the Great Floods of 1993. We specialize in severely comprised foundation issues. We can elevate, level, pier or replace a wall or your entire foundation. We do not do mudjacking, waterproofing or minor crack repair.
"I did not get the service that we originally talked about I am very unhappy"
Donna S on August 2021
LakeHouse Design Build
LakeHouse Design Build
Design Build Contractors for Lakefront and Oceanfront Properties
Design Build Contractors for Lakefront and Oceanfront Properties
The Limestone, ME homeowners’ guide to structural engineering services
From average costs to expert advice, get all the answers you need to get your job done.

The cost of a structural engineer is easily justifiable given the value they bring to the table. Use this guide to see what hiring your professional will total in St. Louis, MO.

The cost of a structural engineer is easily justifiable given the value they bring to the table. Use this guide to see what hiring your professional will total in Los Angeles, CA.

The cost of a structural engineer is easily justifiable given the value they bring to the table. Use this guide to see what hiring your professional will total in Raleigh, NC.

Steel beams are critical framing components that support your house. Learn about steel beam sizes and how to determine what size steel beam you need.

Do you have a load-bearing wall standing between you and your projects that you want to remove? Learn about the cost of removing a load-bearing wall.

Learn what a structural engineer is, what they do, when you might need to hire one for your home project, and how much they charge.
- 🌱 "Mow a small front yard"
- 🛠 "Fix a leaking pipe under the sink"
- 🏠 "Repair shingles on an asphalt roof"





