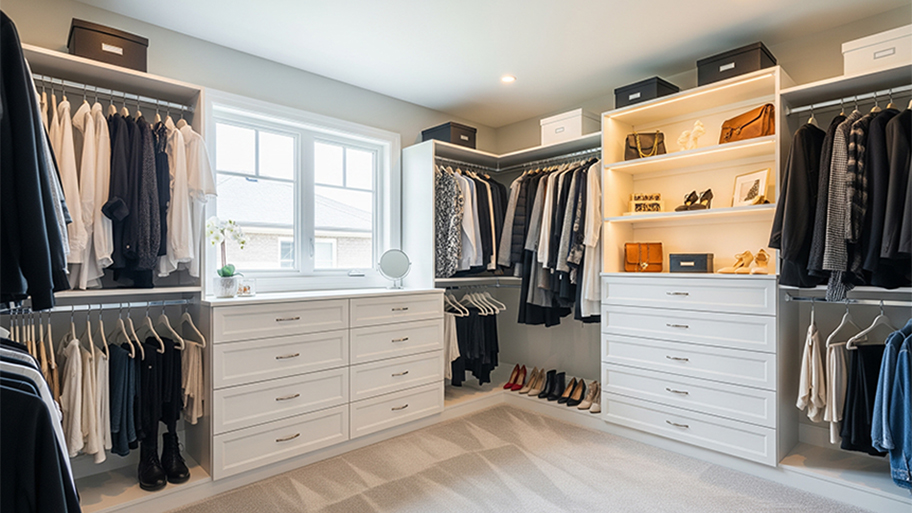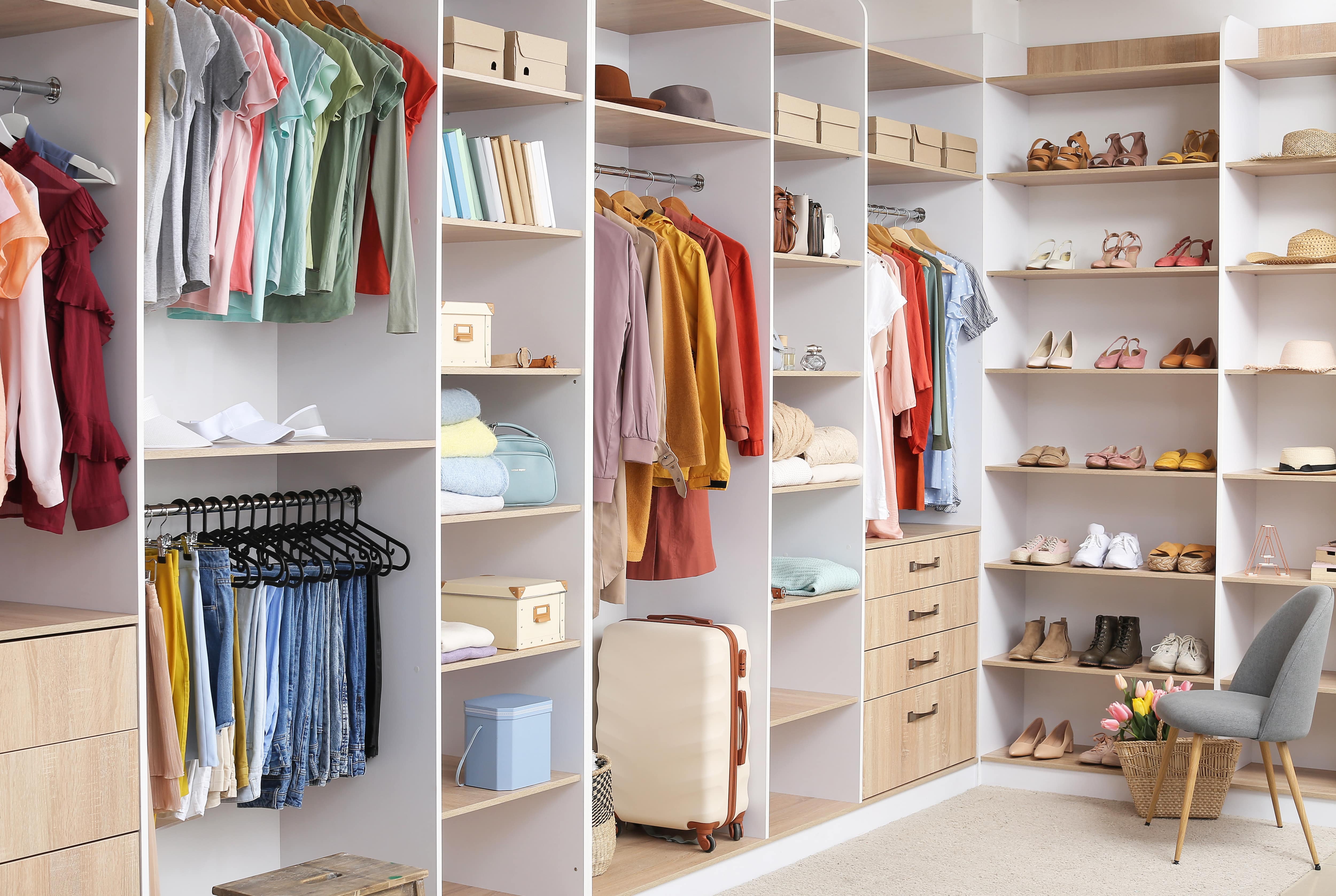
Feel Good Contracting, LLC
Feel Good Contracting, LLC
Feel good contracting LLC is here to make home improvements easy and affordable
Feel good contracting LLC is here to make home improvements easy and affordable


Feel good contracting LLC is here to make home improvements easy and affordable
Feel good contracting LLC is here to make home improvements easy and affordable
Over 27 years of experience.
"The price seemed reasonable. They were timely and on schedule. Work was good. I would hire them again."
Virgil C on March 2018
Over 27 years of experience.
"The price seemed reasonable. They were timely and on schedule. Work was good. I would hire them again."
Virgil C on March 2018
I believe in quality work but without costing you alot like other company's
I believe in quality work but without costing you alot like other company's
Licensed, bonded and insured contractors, 24/7 emergency service, paperless billing, excellent customer service, professional technicians, custom electrical design planning, custom installations, custom remodeling.
Licensed, bonded and insured contractors, 24/7 emergency service, paperless billing, excellent customer service, professional technicians, custom electrical design planning, custom installations, custom remodeling.
Custom Construction is a Licensed and Insured FULL SERVICE DESIGN and BUILD Company and General Contractor with a wide range of experience. Interior to Exterior, from A to Z one call does it all. Let our dedicated team of experts make your dreams come true. We handle all types of remodeling. We accept all major credit cards and offer financing for quailifed clients. Emergency 24/7 services available
Custom Construction is a Licensed and Insured FULL SERVICE DESIGN and BUILD Company and General Contractor with a wide range of experience. Interior to Exterior, from A to Z one call does it all. Let our dedicated team of experts make your dreams come true. We handle all types of remodeling. We accept all major credit cards and offer financing for quailifed clients. Emergency 24/7 services available
2 man and tools!
2 man and tools!
Nobbies is a small business with two employees. By staying small we can give you the Quality that you want at a price few others can.
Nobbies is a small business with two employees. By staying small we can give you the Quality that you want at a price few others can.
Solutions Contracting is dedicated to provide home and buisness owners with high quality construction, remodeling, and small project solutions, that are customized to our customers needs and wants. Solutions Contracting is certified to provide roofing and lead paint renovation services in Illinois. Although we are located in Barry Illinois we serve the entire west central Illinois area.
Solutions Contracting is dedicated to provide home and buisness owners with high quality construction, remodeling, and small project solutions, that are customized to our customers needs and wants. Solutions Contracting is certified to provide roofing and lead paint renovation services in Illinois. Although we are located in Barry Illinois we serve the entire west central Illinois area.
From average costs to expert advice, get all the answers you need to get your job done.

The cost of a closet remodel depends on the closet size, materials used, and the level of customization. Learn what else influences your closet remodel cost.

Discover the cost to hire a professional closet organizer, including average prices, cost factors, and tips to help you budget and maximize your investment.

Discover the average custom closet cost, including price ranges and key factors, to help you budget and plan your project with confidence.

Need a home office but are short on space? Convert your closet to an office and use these tips to maximize inspiration and productivity.

A well-crafted closet can instantly make your mornings more enjoyable. Learn how to design a closet that blends functionality with style.

A built-in closet may not be as luxurious as a walk-in, but do built-in closets add value? Learn about the ROI of adding one to your home.