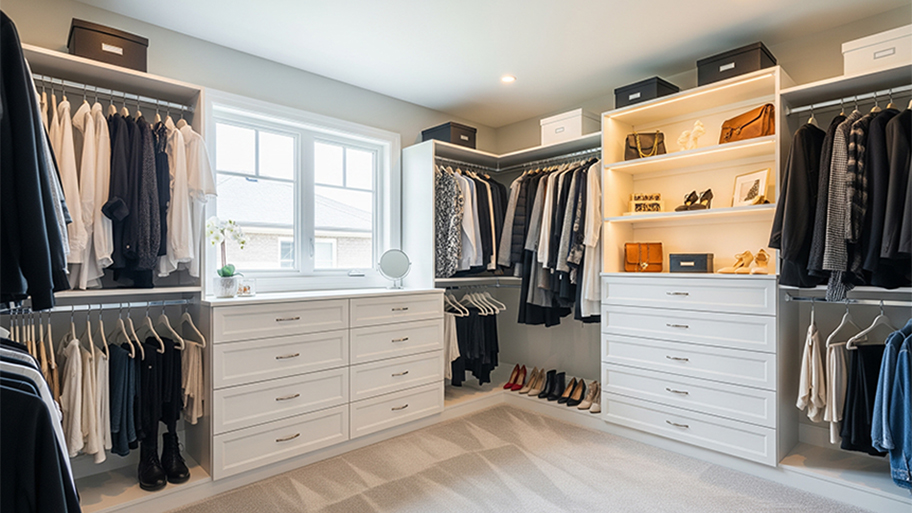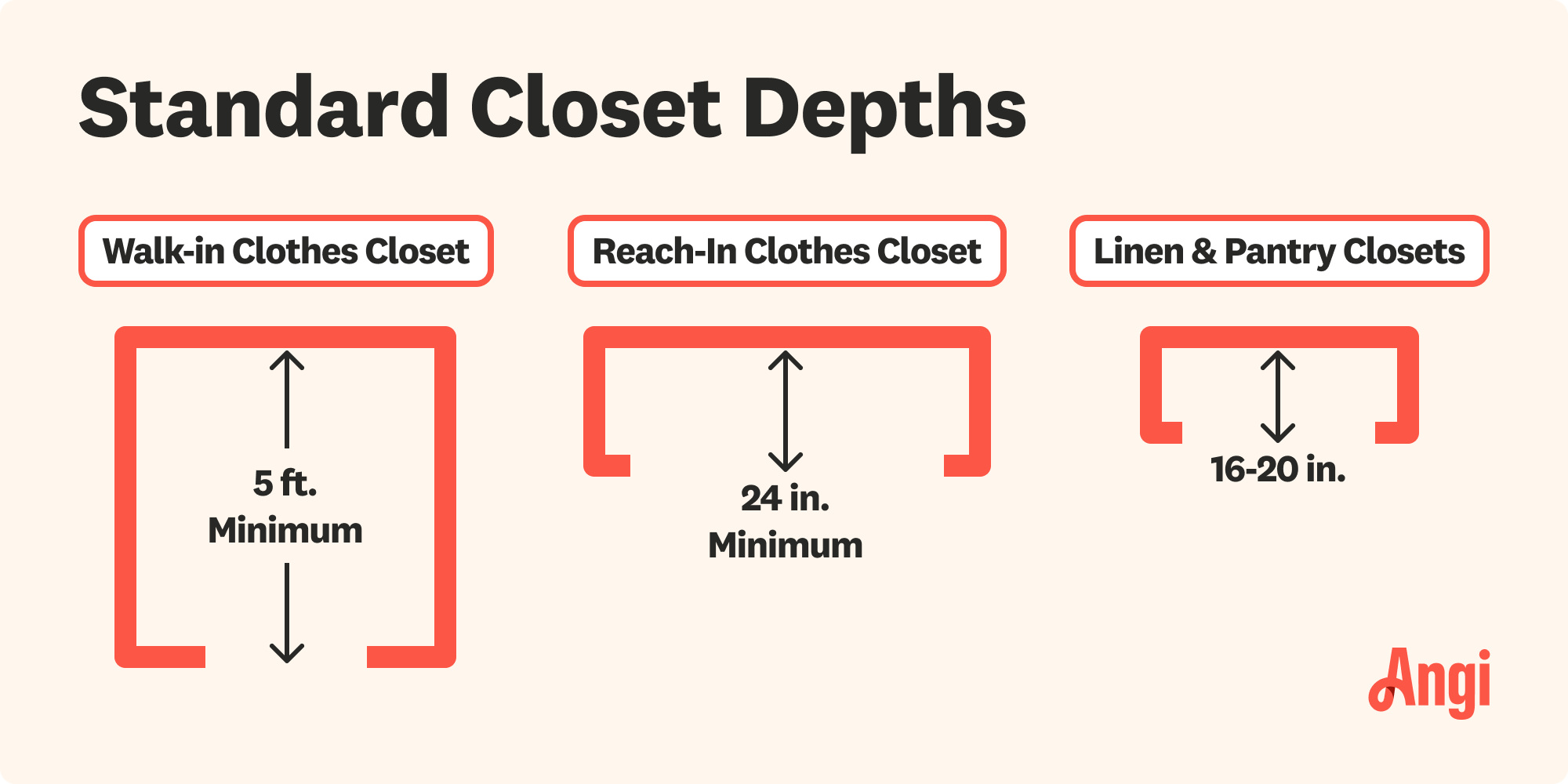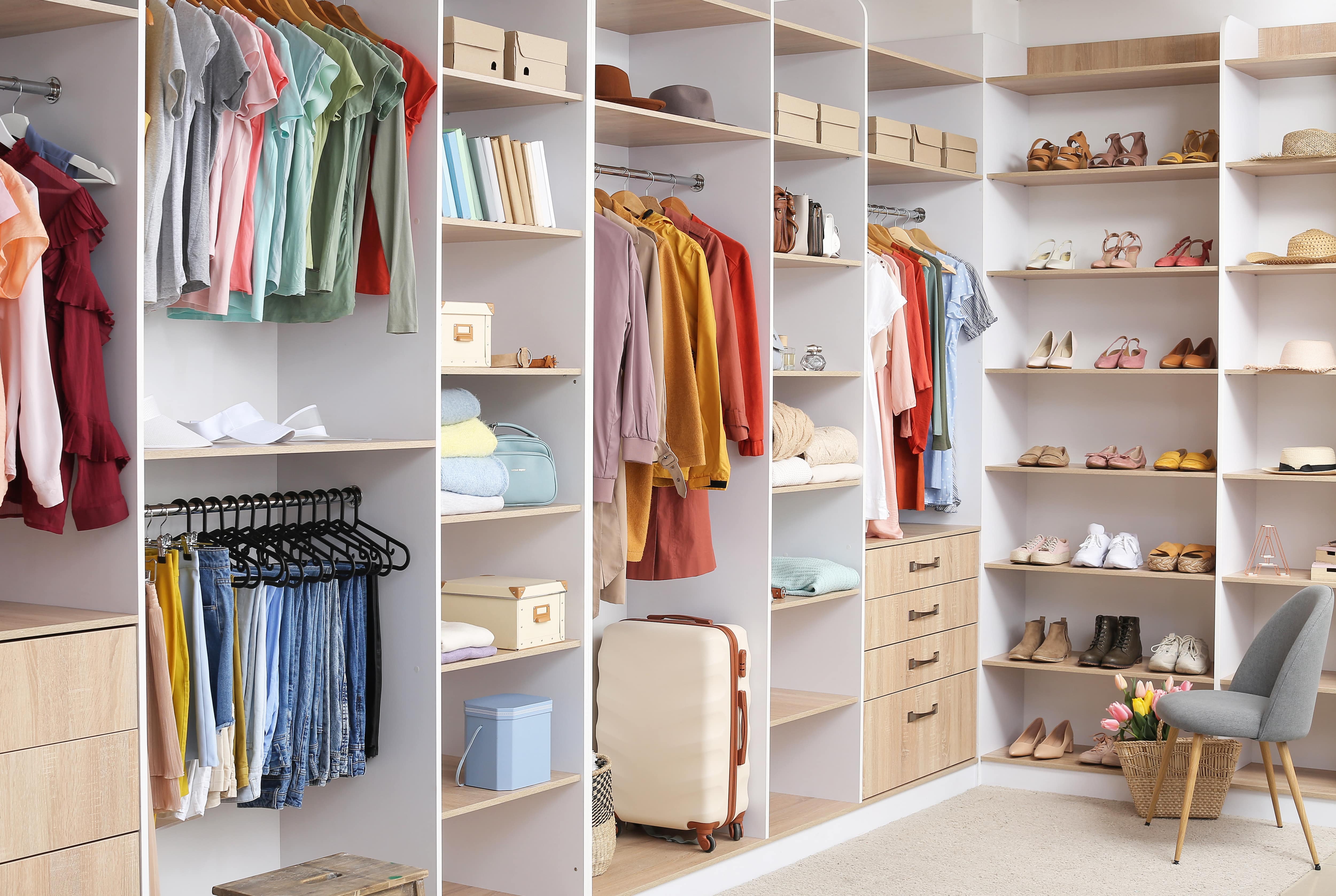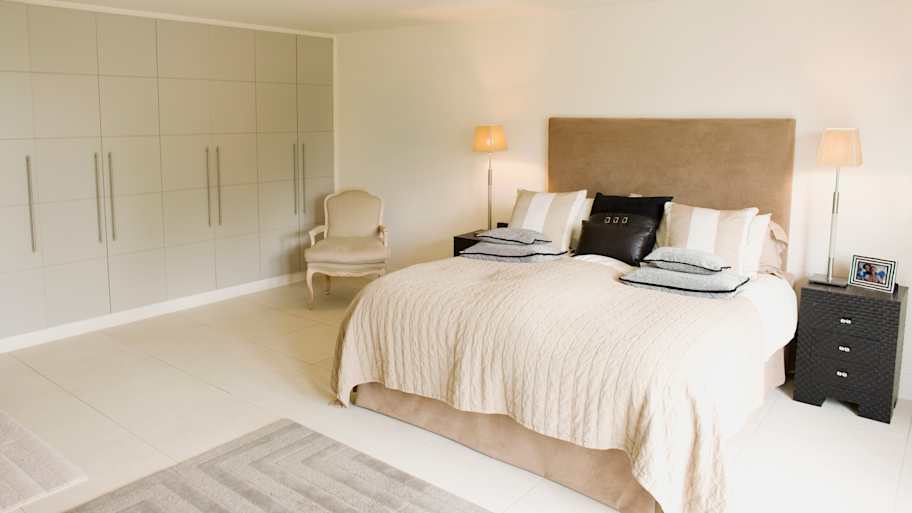
The cost of a closet remodel depends on the closet size, materials used, and the level of customization. Learn what else influences your closet remodel cost.
An undersized closet can mean storage wars


Clothes closets should be a minimum of 24 inches deep, and standard reach-in closets are 3 to 6 feet wide.
Pantries and linen closets are often the smallest, as shallow as 16 inches, normally ranging from 2 to 6 feet wide.
Walk-in closets take up the most floor space, and while they’re commonly at least 25 square feet, there’s no upper limit to size.
For clothes closets, you should aim for a minimum of 3 square feet per person for adequate storage, but some may need much more.
Closet size may not be one of the first things you think about when purchasing or building a home, but storage can quickly become a blessing or a curse, depending on how much you have. Understanding standard closet sizes will ensure you allocate plenty of room for clothes, linens, and pantry food, and that you don’t quickly outgrow your home.
There’s no standard closet size, as storage needs vary widely based on the type of closet and the floor space you have to spare in your home. However, there are standard closet depths based on the type of closet. Linen closets and pantry closets are often between 16 and 20 inches deep, and all clothes closets should be a minimum of 24 inches deep.


The type of closet is the primary factor that dictates the size when designing a closet. Linen and pantry closets tend to be the smallest, walk-in closets are the largest, and reach-in clothes closets fall somewhere in the middle.
| Type of Closet | Depth (Inches) | Width (Feet) |
|---|---|---|
| Linen | 16–20 | 2–6 |
| Pantry | 16–20 | 2–6 |
| Reach-in | 24+ | 3–6 |
| Walk-in | 60+ | 5+ |
Standard linen closets are between 16 and 20 inches deep to allow easy access to the items on the shelves. Your closet shelf size should be 12 to 20 inches deep. Anything deeper than 20 inches will be inconvenient. Most linen closets are between 2 feet and 6 feet wide, depending on where they are in your home. Linen closets at the end of a hallway in a home are often 3 feet wide to match the standard hallway width recommended by the International Residential Building Code.
Like linen closets, pantry closets should have a limited depth of between 16 and 20 inches. Anything deeper will make accessing stored goods challenging and will make organization more difficult. Pantries can be anywhere from 2 to 6 feet wide, depending mainly on the square footage you have to spare in your kitchen.
Walk-in pantry closets are also possible if you have a lot of room to spare in or off your kitchen. Walk-in pantry closets usually range from 4 feet to 5 feet wide and 3 feet to 5 feet deep. Yours can be significantly larger if you have the space and additional storage needs.
A reach-in closet is the standard option for clothes storage in a bedroom. Reach-in closet dimensions should be at least 24 inches deep to allow space for hanging clothes. Most aren’t much deeper, and you’ll rarely see depths of more than 36 inches, as accessibility to clothes can become an issue. Standard reach-in closets are between 3 and 6 feet wide, but some are much larger if they span the width of your room. In some cases, you could see reach-in closets between 10 and 12 feet wide.
Walk-in clothes closet dimensions include a minimum of 5 feet deep by 5 feet wide. This would be considered a small walk-in closet that allows for 2 feet of depth on one side for hanging clothes, 2 feet of walking space, and a foot of space opposite the hanging clothes for shelves.
A medium walk-in closet can range from 30 square feet to 100 square feet, with a wide range of dimensions between 5 feet by 6 feet and 10 feet by 10 feet. With a medium walk-in closet, you normally have enough space to hang clothes on two opposite walls and still have room to walk in the middle.
A large walk-in closet is 120 square feet or larger, and the only upper limit to the size of your custom closet is how much space you’re willing to allocate to clothes storage. With a large walk-in closet, you can have hanging clothes on all walls or mix and match with shelving units, seating areas, dressing areas, and more.
Before you remodel your closet, you’ll need to determine its size. Start by considering how you’ll use the closet. If it’s a pantry or a linen closet, aim for a minimum of 3 to 4 square feet and a minimum depth of 16 inches.
For clothes closets, the general rule of thumb is to have a minimum of 3 square feet per person. That means a standard reach-in clothes closet that’s 24 inches deep and 3 feet wide can provide enough space for two people. However, many homeowners will need at least double that, meaning 6 square feet of clothes closet per person.
You can use these numbers as a baseline, but be sure to adjust based on the volume of clothes you have to store.
Whether you’re building new construction and working on sizing your closets, buying a home and want to make sure there’s enough storage space, or considering sacrificing some of your square footage to build a closet in your existing home, there are a few factors you should consider when determining the proper closet size for your needs.
The size of the room and how much space you have to spare are the most important factors to think about. A small bedroom that’s 10 feet by 12 feet probably has no space for a closet addition that wouldn’t make the room feel overly cramped. If you have a large primary bedroom and don’t mind sacrificing some square footage, you can figure out how much space you have to spare.
You may run into similar constraints in a kitchen, where room to move and prepare food probably takes precedence over additional storage space. You could consider sacrificing some square footage in a garage or an adjoining room to build a pantry.
The type of closet you’re building will determine the minimum dimensions and, in some cases, the maximum dimensions that make sense. Pantries and linen closets, for example, shouldn’t be more than 20 inches deep, and reach-in clothes closets shouldn’t be under 24 inches deep. Walk-in closets should be a minimum of 5 feet deep. You can safely customize closet width based on your needs, but always base the depth on the type of closet you’re building.
Of course, what you plan on storing in your closet and how much you need to store will determine the ideal closet size. As a general rule, pantries and linen closets should be a minimum of between 3 and 4 square feet, and reach-in clothes closets should have a minimum of 3 square feet per person. If you know you have a lot of linens, food, or clothes to store, consider upsizing your closet and consulting with a closet pro near you for sizing help.
Finally, your budget will play a role in your closet size. Whether you’re building new construction or adding a closet to an existing room, larger closets will always cost more to install. You should budget between $28 and $40 per square foot to build a closet in your existing home.
Closet walls are rarely structural, so adjusting the size of your closet if yours is too big or too small is relatively straightforward, although closet remodeling costs can get expensive.
If your closet is too small for your needs, you can consider getting creative with external storage, like floating shelves to store food goods in your kitchen or an exposed closet system for clothes in a bedroom. These options will be the most affordable ways to add storage space. Alternatively, you can have a closet pro knock down your existing closet walls and build a new closet if you have the space for it.
If your closet is too large and you’d rather have the extra space for the main part of your room, you can have a professional knock down the walls and reframe a smaller closet. This can get very expensive because you’ll likely need to replace the floor in your room, as the old closet walls will leave gaps in the finished flooring. However, it’s a good way to take back space from an oversized closet you don’t need.
From average costs to expert advice, get all the answers you need to get your job done.

The cost of a closet remodel depends on the closet size, materials used, and the level of customization. Learn what else influences your closet remodel cost.

Discover the cost to hire a professional closet organizer, including average prices, cost factors, and tips to help you budget and maximize your investment.

Discover the average custom closet cost, including price ranges and key factors, to help you budget and plan your project with confidence.

Designing a custom closet requires hiring a pro with experience performing this type of work. Learn what influences the total cost of your new design.

Although the average walk-in closet dimensions are about 7-by-10 feet, you can create a smaller or larger one based on what you have available.

How do you get rid of a musty smell in closets? Use a handful of tricks to ensure these spaces and the clothes in them are always fresh and clean.