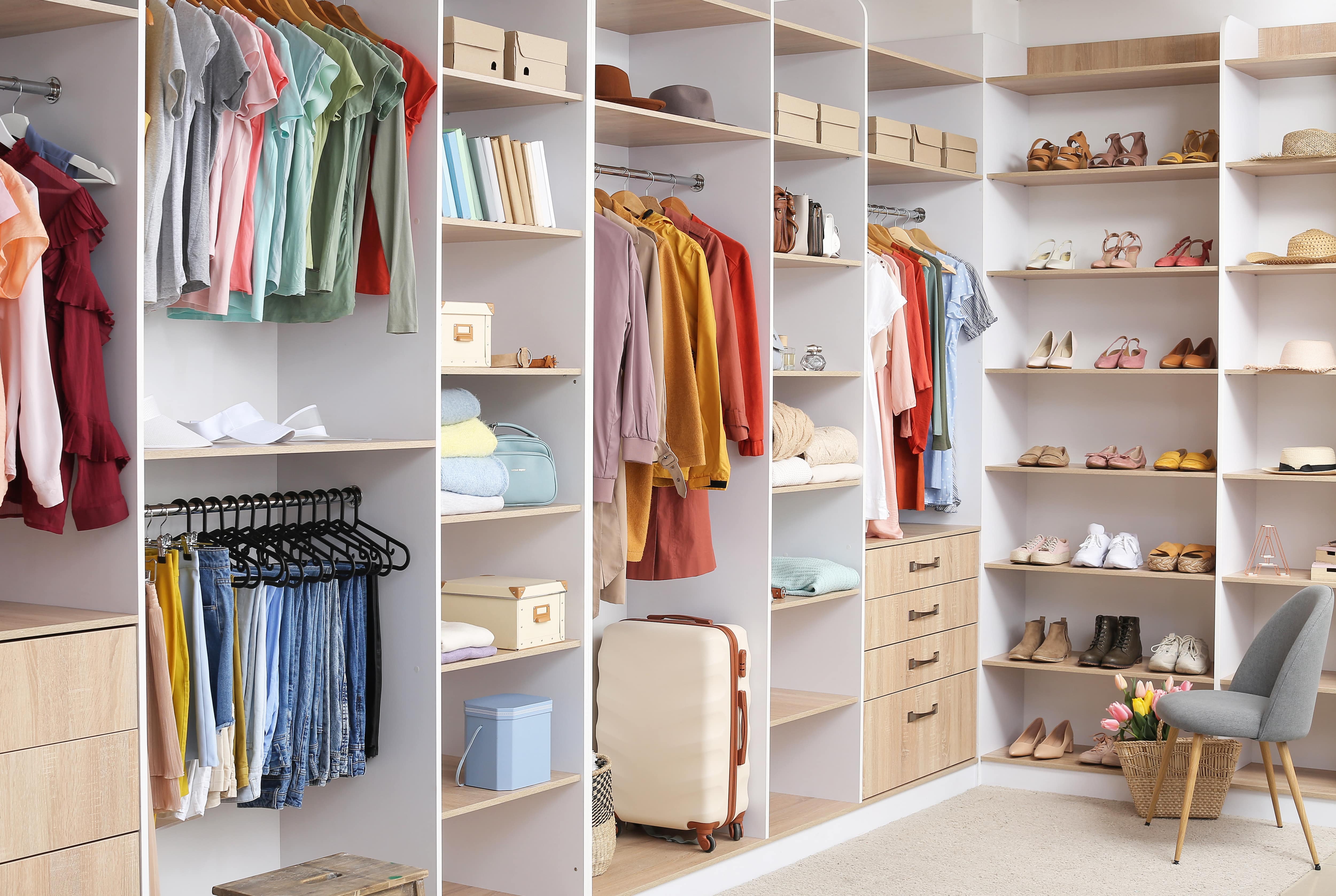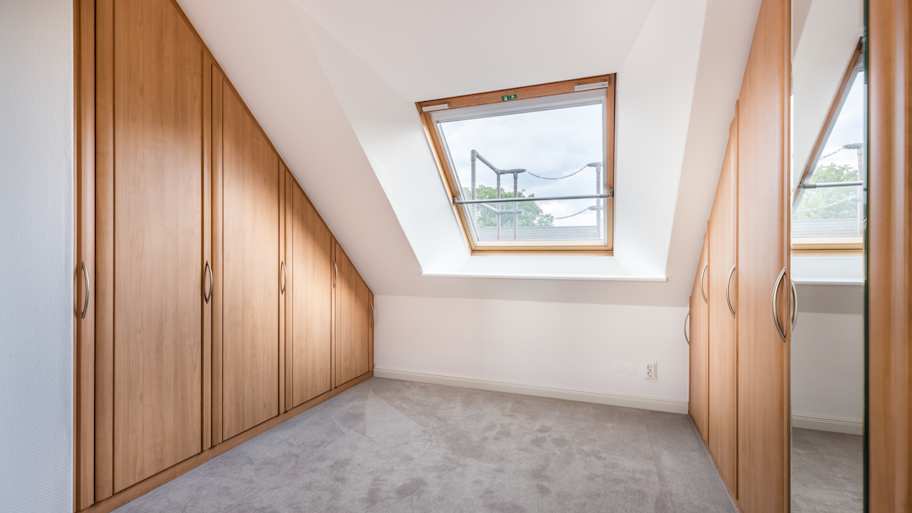
Sentri Homes
Sentri Homes
Sentri Homes is a full-service contractor delivering high-end home additions, whole-home remodels, new custom builds, luxury kitchens, structural framing, roof replacements, and every major renovation. We assign a dedicated project manager to every job, deliver meticulous craftsmanship with clear communication, and back our work with an industry-leading warranty to ensure complete peace of mind on your largest investments. Our in-house team of licensed builders and master craftsmen consistently earns 5-star reviews by turning big visions into stunning, high-value homes—when you need one trusted partner who truly does it all, we’re the proven choice.
Sentri Homes is a full-service contractor delivering high-end home additions, whole-home remodels, new custom builds, luxury kitchens, structural framing, roof replacements, and every major renovation. We assign a dedicated project manager to every job, deliver meticulous craftsmanship with clear communication, and back our work with an industry-leading warranty to ensure complete peace of mind on your largest investments. Our in-house team of licensed builders and master craftsmen consistently earns 5-star reviews by turning big visions into stunning, high-value homes—when you need one trusted partner who truly does it all, we’re the proven choice.
















