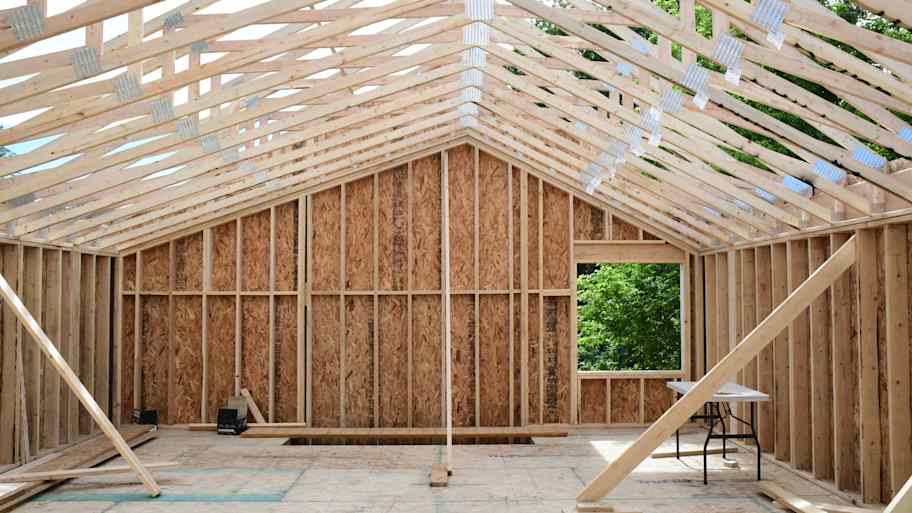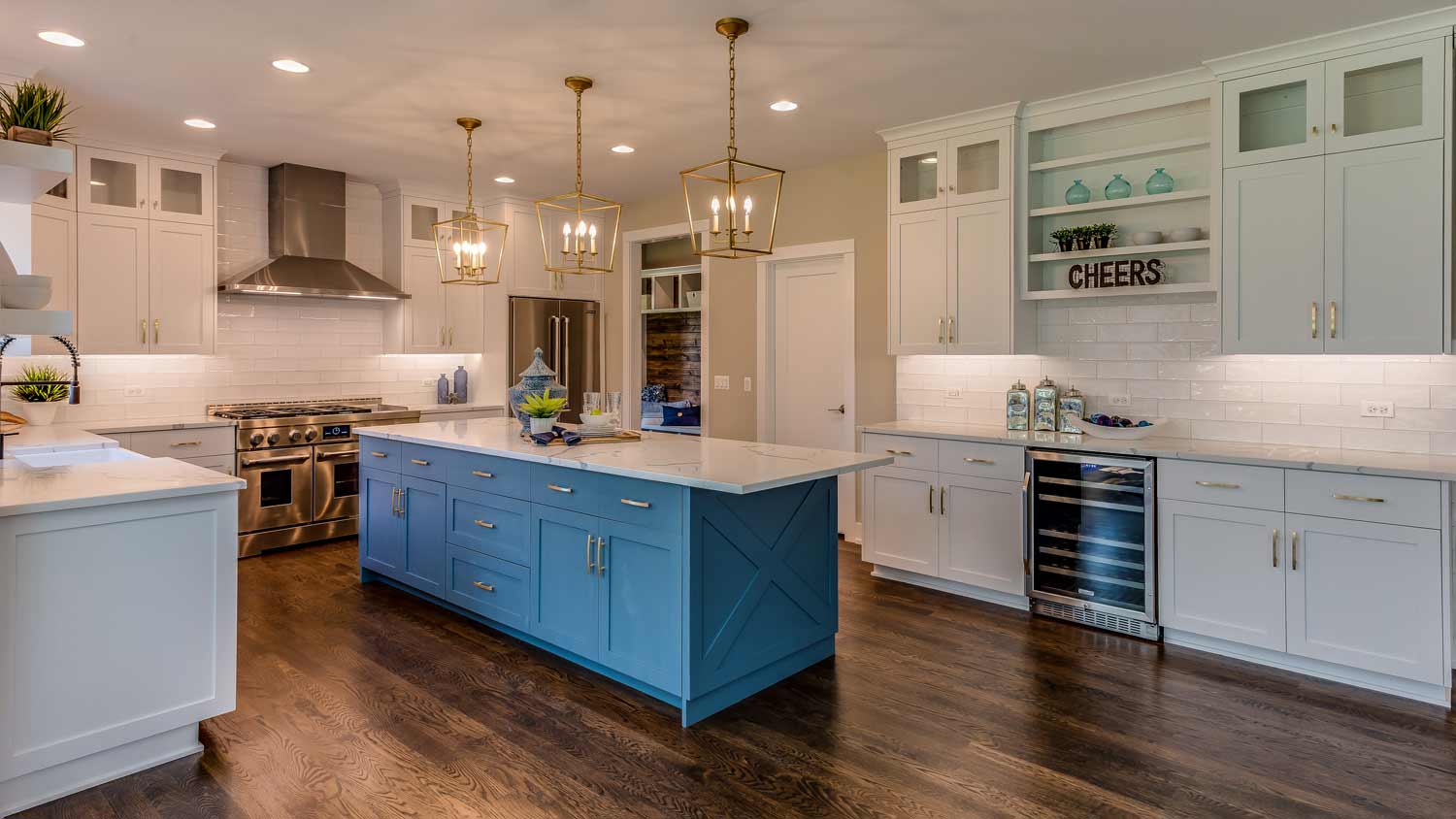
Get matched with top pole barn builders in your area
Enter your zip and get matched with up to 3 pros
Matching on Angi


Pole barn builders near you
Verified Reviews for Pole Barn Building pros in
*The Angi rating for Pole Barn Building companies in is a rating based on verified reviews from our community of homeowners who have used these pros to meet their Pole Barn Building needs.
*The HomeAdvisor rating for Pole Barn Building companies in is a rating based on verified reviews from our community of homeowners who have used these pros to meet their Pole Barn Building needs.
Last update on
Pole Barn Building FAQs
Generally, general contractors charge between $50 and $150 hourly, though not every contractor charges by the hour. If charging based on the project, you can expect a markup of 10% to 20% of the construction cost. You can expect to pay between $300 and $500 daily if charged by the day.
General contractors are the ones that coordinate home construction projects. They are in charge of the day-to-day oversight of the subcontractors to ensure that the project is completed on time and to resolve problems as they arise. General contractors:
Complete pre-construction planning, both with the customer and crew
Provide realistic cost estimates
Develop construction timelines
Ensure deadlines are met
Acquire permits as needed
Purchase supplies and materials
While city and state laws vary on general contractor licensing requirements, hiring an unlicensed general contractor could lead to poor quality work, costly future expenses, and potential code violations. Be sure to check our state licensing tool to review the local general contractor guidelines for your area.
As you browse our pro listings, take note of the “Angi Approved” badge. Angi Approved businesses meet our standards for certification which include:
The owner, principal, or relevant manager passed a criminal background check
Required to have applicable state and local licenses
Maintain an average star rating of 3.0 or better on our network, if they have at least one review
Paying to advertise their services
Meeting any other eligibility criteria required by Angi
Keep in mind licensing is different from certifications. A license is a legal requirement to operate a business, while certifications are voluntary.
The cost to build a detached garage for two cars costs about $26,400 on average. Prices range from $19,200 to $33,600, depending on your location, the garage size, height, materials, and site prep required. Additional cost factors include any plumbing, electrical wiring, and insulation. If you need to build a concrete foundation for a new detached garage, you can expect to pay $1,000 to $8,600 for this essential addition.
The average cost to remodel a garage is around $18,000, ranging from $1,500 to $50,000, depending on size, materials, location, and other factors like plumbing and electrical. Garage remodels that include changing the roof and walls add significant expenses to the project. Plus, you can expect to pay about $1,400 for the building conversion permits. For a simple remodel, like painting interior walls and recoating the garage floor, it will cost about $2 to $5 per square foot.













