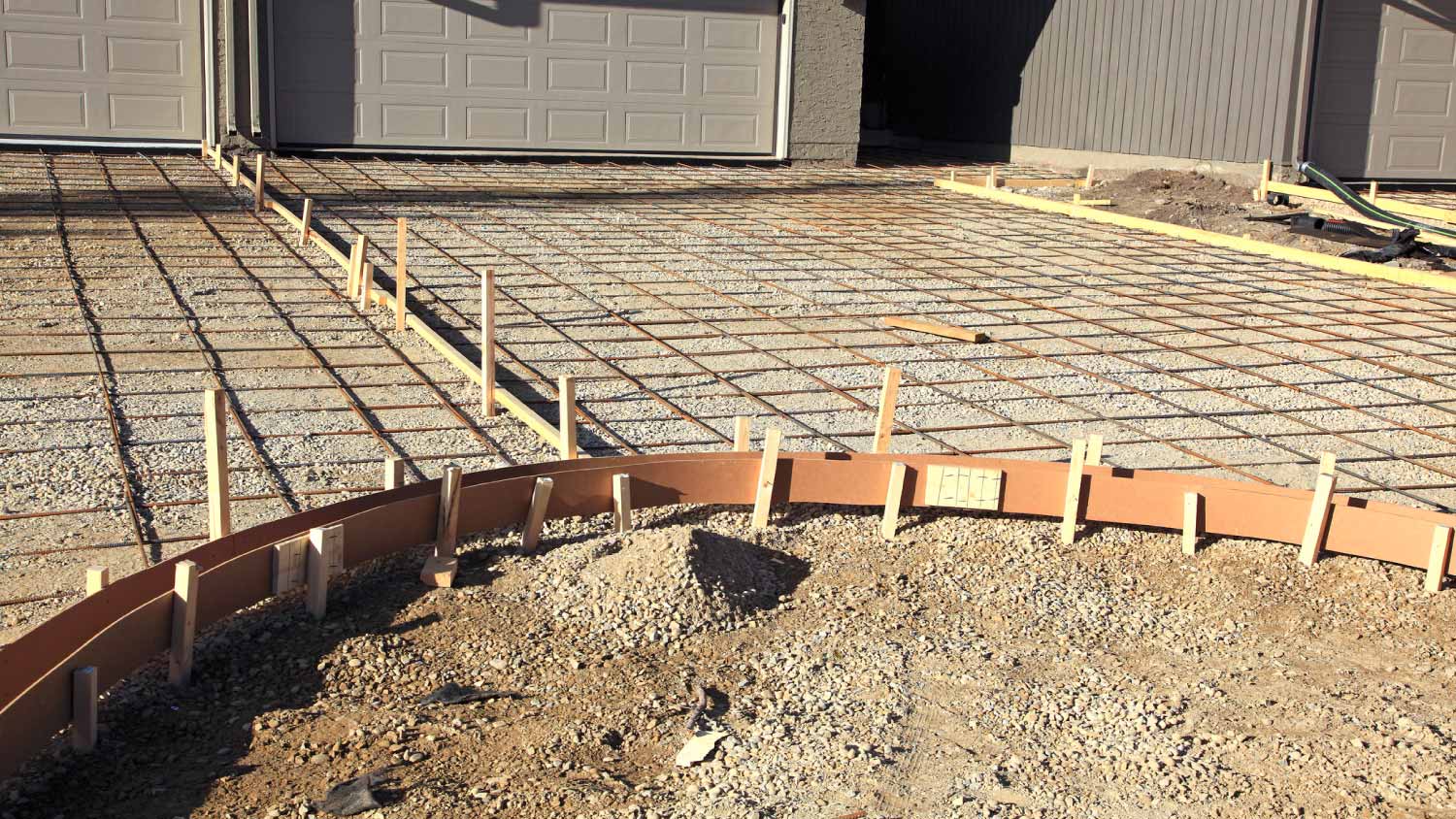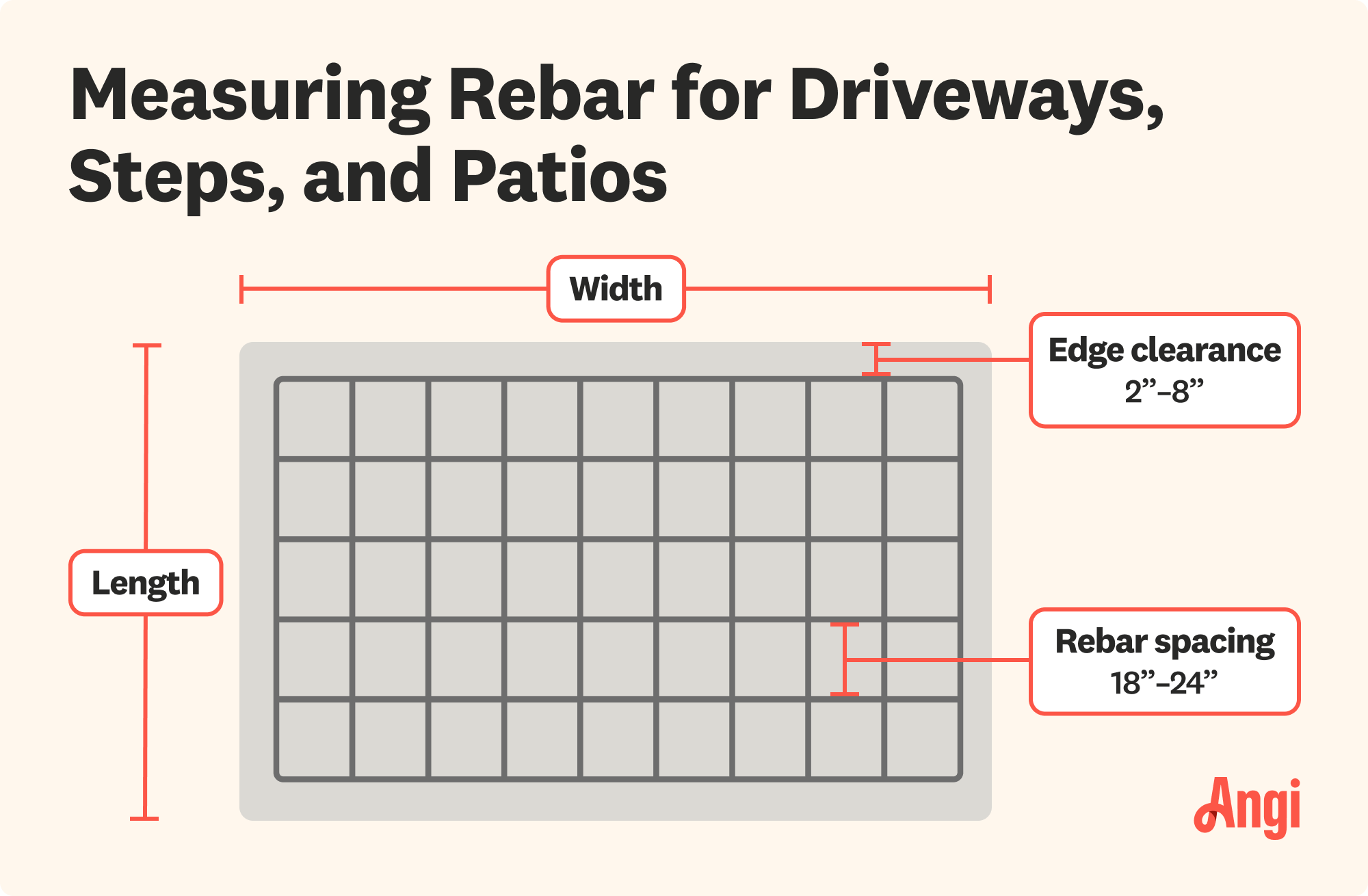
Between the endless customizations and decades of strength, the cost of a concrete driveway may be worth the investment. Let's break down your bottom line.


The amount of rebar you need will vary depending on the project.
Walls, driveways, patios, steps, and foundational footings have spacing requirements.
Factoring in spacing, dimensions, and edge clearance space.
Installing rebar costs around $0.90 to $1.60 per linear foot, including labor.
Building a structurally sound concrete project on your property starts with knowing the ins and outs of rebar—an essential building block for holding together structures and relieving them from stress. If you’re asking yourself, “How much rebar do I need?” this calculator will help you know how much rebar your concrete needs to stay together for years to come.
Using the dimension of the concrete you plan on pouring, calculate how much rebar you need for a rebar project by referring to the chart below.
| Concrete Dimensions (by feet) | Area (square feet) | Rebar Spacing (inches) | Edge Clearance (inches) | Average Amount of 20-Foot Rebar | Average Cost |
|---|---|---|---|---|---|
| 10x10 | 100 | 6–36 | 2–12 | 4.5 | $6.50–$8.50 |
| 15x15 | 225 | 6–36 | 2–12 | 11 | $15.50–$20 |
| 18x20 | 360 | 6–36 | 2–12 | 19 | $27–$35 |
| 20x20 | 400 | 6–36 | 2–12 | 21 | $29–$39 |
| 20x24 | 480 | 6–36 | 2–12 | 26 | $36–$48 |
You’ll need to divide the rebar spacing by 12 to get the amount in feet, divide the length and width by the respective spacing, and then subtract the edge clearance to prevent the ends of the rebar from corroding. Using your concrete size, rebar measurements, spacing, and edge clearance, apply the following formula to determine how rebar your structure needs:
Amount of Rebar (in feet) = (Length / (rebar spacing / 12)) x (width / (rebar spacing / 12)) – ((edge clearance / 12) x 4)

Every piece of rebar has a number that determines its diameter. The larger the number, the thicker the piece. Patios or concrete steps may only need a thinner rebar piece, like #3. For projects with more impact or weight to bear, you’ll need a thicker rebar number. For instance, driveways and walls may need #4 rebar, while footers and foundations usually need #5 rebar. Refer to this chart for different rebar sizes and uses.
To measure the rebar diameter needed for your project, you’ll need to calculate the depth of the concrete structure you’re building.
| Rebar Number | Rebar Diameter (in inches) | Uses |
|---|---|---|
| #3 | 0.375 | Walkways, driveways |
| #4 | 0.5 | Driveways, small retaining walls |
| #5 | 0.625 | Footers, foundations, medium-sized retaining walls |
| #6 | 0.75 | Larger foundations, slabs, road and highway construction |
| #7 | 0.875 | Commercial construction, vertical columns, large retaining walls, light pole bases |
| #8 | 1 | Medium to heavy-duty commercial construction, sea walls |
Different concrete structures require different rebar spacing, so the process may vary from application to application. Rebar commonly goes in driveways, patios, walls, and foundations.
Most driveways, steps, and patios need rebar spacing ranging from 18 to 24 inches, but it’s best to ask a local structural engineer to determine the correct amount of space for your project. With this in mind, here’s how to measure rebar for driveways, steps, and patios:
Measure the length, width, and depth of the structure.
Multiply the depth by 1/8th.
Use the rebar gauge chart above to determine the diameter needed based on the depth.
Decide how much spacing to put between each rebar—anywhere from 18 to 24 inches.
Divide the width of the structure by the spacing of the rebars to calculate how many rebar pieces you need for the width.
Divide the length of the structure by the rebar spacing.
Multiply the numbers you calculated from the two previous steps to get your total number of rebar needed to complete the project.
To prevent corrosion, subtract a clearance space around the edge of your concrete structure ranging from 2 to 8 inches.

Rebar used in walls needs vertical spacing every 36 inches from the center of the wall and spacing every 24 inches for horizontal rebar pieces.
Measure the width, height, and depth of the structure.
Multiply the depth by 1/8th.
Use the rebar gauge chart above to determine the diameter needed based on the depth.
Decide how much spacing to put between each rebar by type of concrete structure—around 24 to 36 inches.
Divide the width of the structure by the spacing of the rebars to calculate how many rebar you need for the width.
Divide the length of the structure by the rebar spacing.
Multiply the numbers you calculated from the two previous steps to get your total number of rebar needed to complete the project.
Leave around 12 inches of space from the top and the bottom of the wall for horizontal pieces of rebar.
Leave room in your calculations for about 8 inches of space between the top of the vertical rebar pieces and the top of the wall.
When building a house foundation, foundational rebar needs spacing of 6 to 12 inches to properly support the structure. Building codes require measurements to be no greater than 18 inches.
Measure the width, height, and depth of the structure.
Multiply the depth by 1/8th.
Use the rebar gauge chart above to determine the diameter needed based on the depth.
Decide how much spacing to put between each rebar—6 to 12 inches for horizontal pieces of rebar and 10 to 20 inches for vertical pieces.
Divide the width of the structure by the spacing of the rebars to calculate how many rebar you need for the width.
Divide the length of the structure by the rebar spacing.
Multiply the numbers you calculated from the two previous steps to get the total number of rebar needed to complete the project.
Leave room for a clearance space around the edge of your concrete structure, ranging from 2 to 3 inches for horizontal bars and 4 to 12 inches for vertical bars.
Calculating rebar for concrete can be challenging to accurately measure. It’s also a big investment that is time-consuming and physically demanding to install. For these reasons, it’s best to eliminate any guesswork by hiring a pro. A concrete installer near you will calculate the exact amount of rebar, the correct dimensions, the spacings, and the clearance space so that your project is up to code and structurally sound.
From average costs to expert advice, get all the answers you need to get your job done.

Between the endless customizations and decades of strength, the cost of a concrete driveway may be worth the investment. Let's break down your bottom line.

Whether you’re planning on putting in a concrete driveway, patio, or staircase, use this concrete delivery cost guide to get an accurate estimate.
Need to breathe new life into your exterior stoop? Use this guide on concrete step repair cost to see the price of a professional repair.

A concrete driveway can add value to your home. Learn what factors influence your return on investment (ROI) for a new concrete driveway

Precast concrete can save you time and money on your construction project. Learn more about precast concrete to decide if it’s right for your project.

Which one is better for your home, an asphalt or concrete driveway? Learn the difference in initial installation, pros and cons, and follow-up costs.