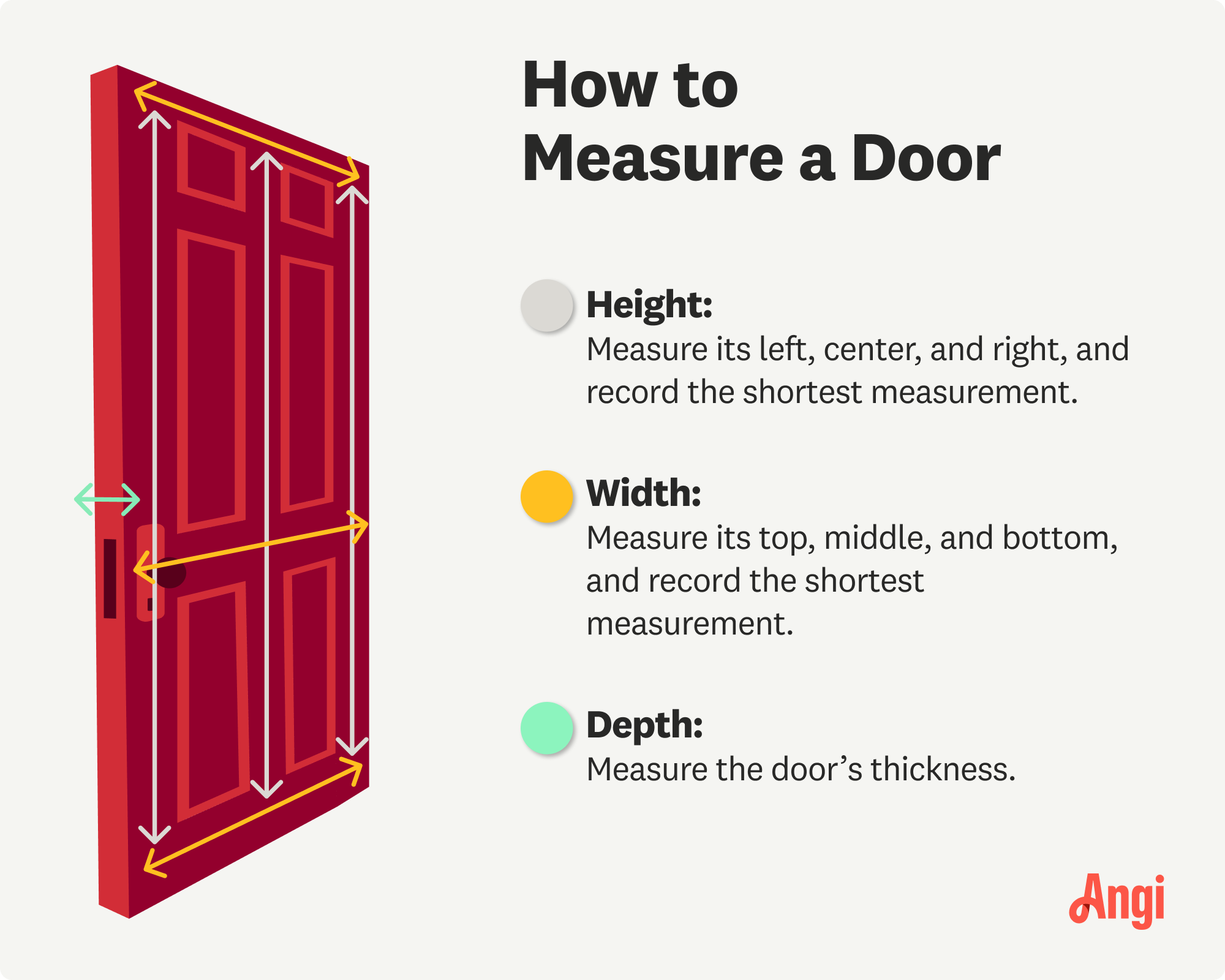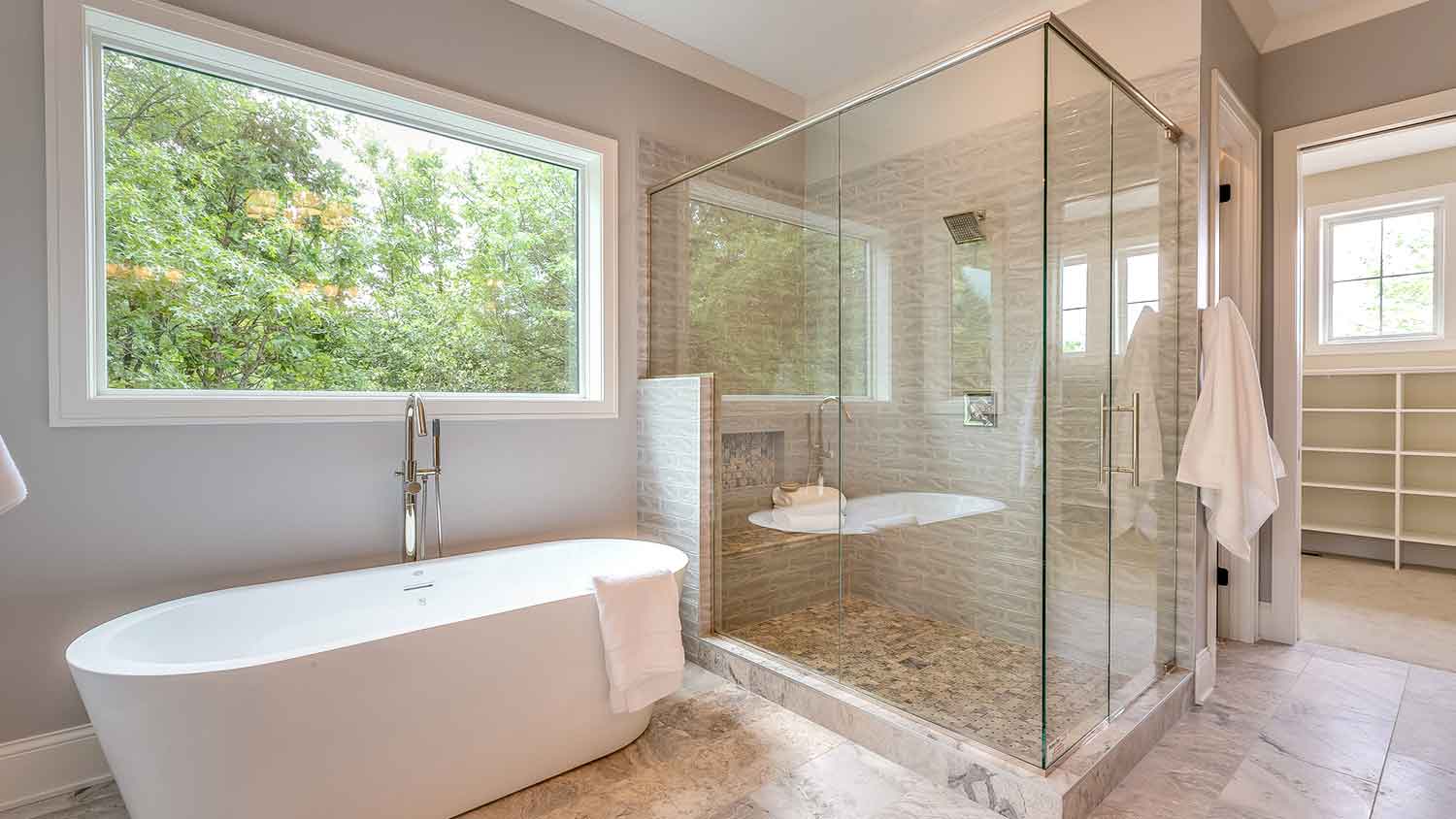
Screen door installation costs depend on size, type of frame material, and the number of doors. Here’s everything you need to know.
No need to “jamb” yourself up—just measure two or three times


When it comes to doors, one thing you can count on is that nothing is ever quite as “standard” as it seems. Even if you think your door is a standard size, inaccurate measurements—or assumptions—can turn what should be an easy swap into a headache. Learning how to measure a door is essential, especially if you’re already eyeing your perfect new door. Whether replacing an old door or upgrading your entry, knowing precisely what you’re working with is the first step to getting it right.


Start with the width. With a measuring tape, measure horizontally across the door slab—not the frame. You’re going from one edge of the door to the other. Do this at the top, middle, and bottom of the door. Don’t be surprised if the numbers vary a little. Older doors tend to shift or warp. If they do, go with the largest measurement.
Place the measuring tape at the top edge of the door and extend it straight down to the bottom edge. Again, you’re measuring the slab only, not the door jamb or threshold. Take one measurement on the left and another on the right—just in case the floor or frame isn’t perfectly level. If they’re slightly different, jot down the taller of the two measurements to ensure a replacement door won’t drag or bind when installed.

While your door is open, measure its thickness or depth from one face to the other. Most residential doors are 1⅜” or 1¾” thick but don’t assume. You need this measurement to match a new door to your hinges and latch hardware so it can sit correctly in the frame.
Stand on the side of the door where you push it open. If the hinges are on your right and the door opens away from you, it’s a right-hand swing. If they’re on your left, it’s a left-hand swing. This part sometimes trips homeowners up, but don’t overthink it. Just note the hinge placement and swing direction from where you naturally enter the room. Although not a “measurement,” this will be useful when picking a replacement or planning hinge placement during a refit.
You'll need to measure the rough opening if you’re swapping the whole door unit, not just the slab. Starting with the width, measure from the inside edge of one side jamb to the other. Then, measure the height from the top inside edge of the head jamb down to the sill or finished floor. Use the same “large measurement wins” rule here, too.
Even the most confident DIYers can slip up when measuring a door. A small mistake could mean reordering parts, delaying installation, or realizing your perfect-fit door doesn’t fit. Most mistakes are easy to avoid if you know what to look for. Here’s what not to do when measuring your door:
Measure the frame instead of the slab: Only include the frame if you’re replacing the entire unit. Otherwise, focus strictly on the door itself.
Take just one measurement: Always measure the width and height in at least three places. Go with the largest number.
Round too early: Don’t round until you have the final measurement. Early rounding can result in an incorrect number.
Ignore the swing direction: If you don’t note whether it’s a left-hand or right-hand swing, you could end up with a door that opens the wrong way.
Mix up door types: Interior and exterior doors aren’t measured or installed similarly. Make sure you know which one you're working with before measuring.
Assume your door is standard: Door sizes vary, especially in older homes. Measure every time.
Use a faulty measuring tape: A warped or stretched tape will give you wrong measurements. Use a metal measuring tape that stays stiff.
Fail to label your notes: Messy notes lead to confusion. Write down every measurement clearly and specify where it’s from using terms like “width (top)” or “height (right side).”
If you have a measuring tape and a few minutes, measuring a door is a zero-cost DIY job—easy, quick, and completely manageable for most homeowners. But here’s the catch: mess it up, and that free task can cost you hundreds in returns, delays, and custom reorders. Hiring a professional door installer usually runs about $40 to $90 an hour, and for that, you get precise measurements, experience with tricky frames, and no guesswork. This is especially helpful in older homes or if you’re ordering a custom or high-end door. If the door’s expensive, paying for precision could be well worth it.
From average costs to expert advice, get all the answers you need to get your job done.

Screen door installation costs depend on size, type of frame material, and the number of doors. Here’s everything you need to know.

The cost to install a pocket door includes a few more line items than other designs. Here's what to expect from pocket door costs at each stage in the process.

Find out the average shower door repair cost, key price factors, and ways to save. Get estimates to plan your shower door repair project confidently.

Is an unsightly hole in your interior door driving you crazy? Use this DIY guide on how to fix a hole in a door to get the job done in under an hour.

Planning to install a new or replacement storm door? Learn how to measure for a storm door to ensure a snug, secure fit for your home.

We’ve compiled the pros and cons and best uses for the nine most common types of hinges to make your hinge shopping experience as smooth as possible.