
Discover the cost to install a stair railing, including average prices, key cost factors, and tips to save on your project.
Safety never goes out of style


Having stairs in your home can come with risks, especially if you live with children or someone with mobility challenges. Whether you're replacing an outdated handrail or adding one for safety, learning how to install a stair railing is a manageable DIY project for handy homeowners. Learn how to properly install a railing that prevents falls, meets building code requirements, and enhances the look of your staircase.
For safety reasons, a stair railing should be 34 to 38 inches above the stair tread nosing, and the baluster openings should be spaced less than 4 inches apart to prevent children from slipping through. Finally, make sure the handrails run the entire length of the stairs.
Measure the length of your staircase and plan your layout. Use a measuring tape to determine the distance between the top and bottom of the stairs along the angle of ascent. This will help you calculate the length of your railing and where you’ll position the brackets.
Consider building codes during this phase. Most building codes require the handrail height to fall between 34 and 38 inches above the stair tread nosing. Check your local railing height code before getting started. If you need to know how to replace a stair railing, you'll need to plan extra time for removal and filling in any old holes.
Use a stud finder to locate wall studs along the stairway. Studs provide a secure anchor for your handrail brackets. Mark each stud location clearly with a pencil. Brackets should be mounted into studs to ensure the railing is strong and safe. Drywall alone won’t hold the weight of a person leaning on the rail.

Mark a consistent height line along the wall using your measurements. A chalk line can help keep this line straight and even. Once the height line is in place, use it to mark where each handrail bracket will go. Brackets should be evenly spaced: one at the top, one at the bottom, and one every three to four feet in between. Make sure the wall is plumb, meaning it's straight up and down with no leaning or bowing.
Measure the distance between the top and bottom points where the handrail will be mounted. Then, use a miter saw to cut your railing to fit this length, making sure the ends are cut at a 45-degree angle. If you plan to paint, stain, or seal the railing, now is the time to do it. Finishing the railing before installation helps you get a smoother, more even coat and prevents drips on surrounding surfaces.
Secure the brackets to the wall or posts using 1/2 inch wood screws or longer, enough to penetrate the studs or structural framing. Use a level to make sure each bracket is aligned properly with your marked height line. Double-check your placement before driving the screws in, as brackets that are even slightly off can result in a crooked or unstable railing.

Position the handrail and attach it to the brackets. This may involve sliding the railing into place or screwing it down from underneath. Support the weight of the rail evenly while attaching it and ensure the railing is aligned properly, running smoothly along the stair angle. It's a good idea to have a support person help you keep the railing properly aligned.
Test the railing by applying firm pressure along its length. It should feel solid and stable. If you notice any movement, tighten the screws or recheck bracket alignment. Fill any screw holes or seams with wood filler and touch up the finish as needed.
Installing a stair railing helps improve safety for everyone in the home. However, if it's not installed properly, the risk of injury increases. Avoid these common mistakes to ensure a safe, stable, and visually appealing result.
Ignoring building codes: One of the most common errors is installing the handrail at the wrong height. Always check and follow local building codes.
Not securing brackets into studs: Attaching brackets directly to drywall or hollow sections can lead to a weak, wobbly railing. Fasten brackets into wall studs for proper support.
Failing to check for plumb and level: If the wall isn’t plumb or your markings aren’t level, the railing can end up slanted or uneven. Check alignment with a level throughout the process.
Improper bracket spacing: Placing brackets too far apart can cause the railing to flex or sag. Space them every 3 to 4 feet and always place one at each end for stability.
Cutting the railing at the wrong angle or length: Miscalculations here can result in large gaps or a poor fit between the rail and wall or posts. Always double-check your angle and measurements before making cuts.
Skipping finishing steps: If you’re painting or staining the handrail, do so before installation to avoid drips or uneven coverage. Also, don’t forget to sand rough edges and fill screw holes for a clean finish.
Installing a stair railing can be a rewarding DIY project if you have basic carpentry skills and a straightforward setup, like attaching a handrail along a straight staircase. If you know how to build deck stairs, installing a stair railing indoors should be manageable. DIY can help you save money on labor costs and allows you to work at your own pace.
However, it’s best to hire a stair railing installer near you if your staircase has complex angles, curved railings, or requires customization. The cost to install a stair railing with a pro ranges between $500 to $1,300. A licensed contractor can ensure the railing is safe, secure, and code-compliant, which is especially important in homes with children, older adults, or those with mobility concerns. If you're at all unsure of completing the job, hiring a pro gives you much-needed peace of mind.
From average costs to expert advice, get all the answers you need to get your job done.

Discover the cost to install a stair railing, including average prices, key cost factors, and tips to save on your project.
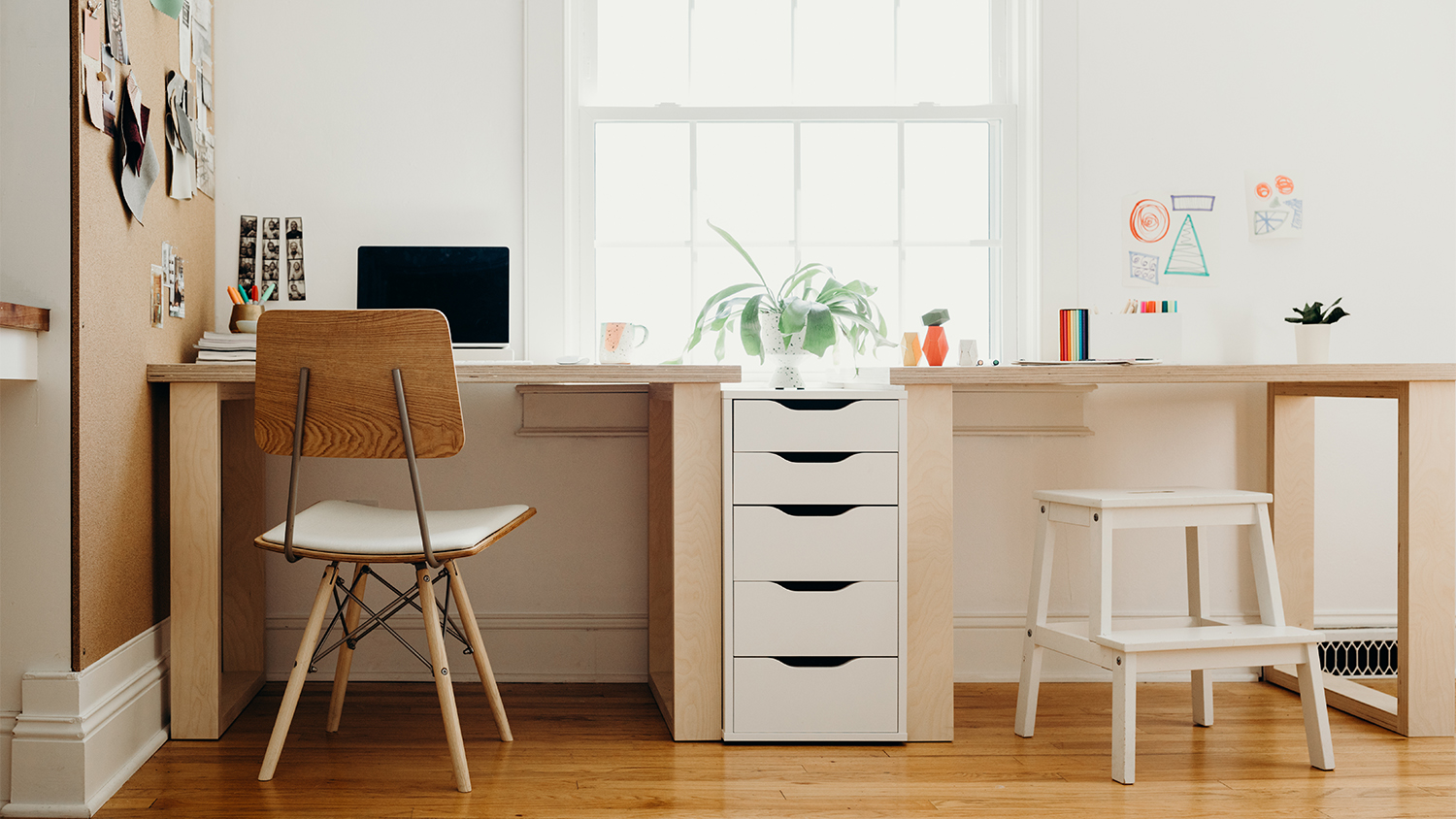
Get a clear estimate of the cost of a custom desk, including average prices, key cost factors, and tips to help you budget for your home office project.
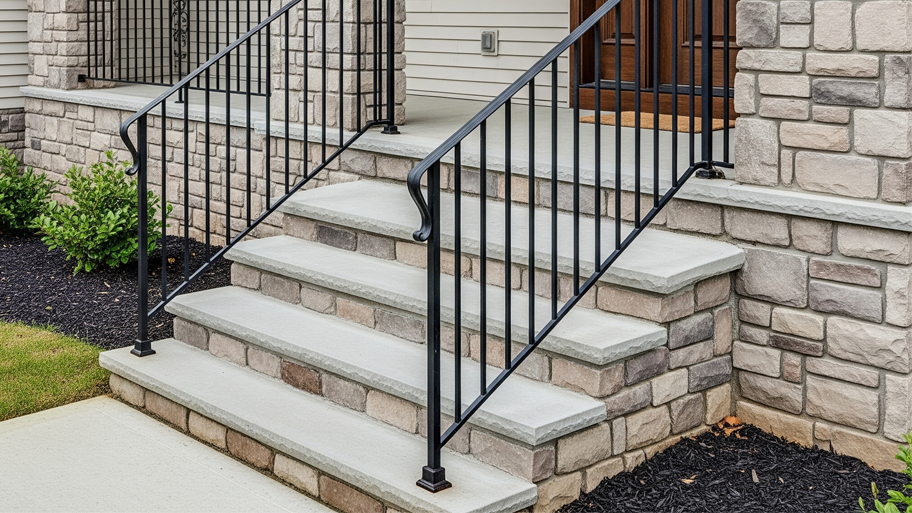
How much does outdoor railing installation cost? Find out the cost to install a railing on concrete steps, porches, and patios, including material and labor.
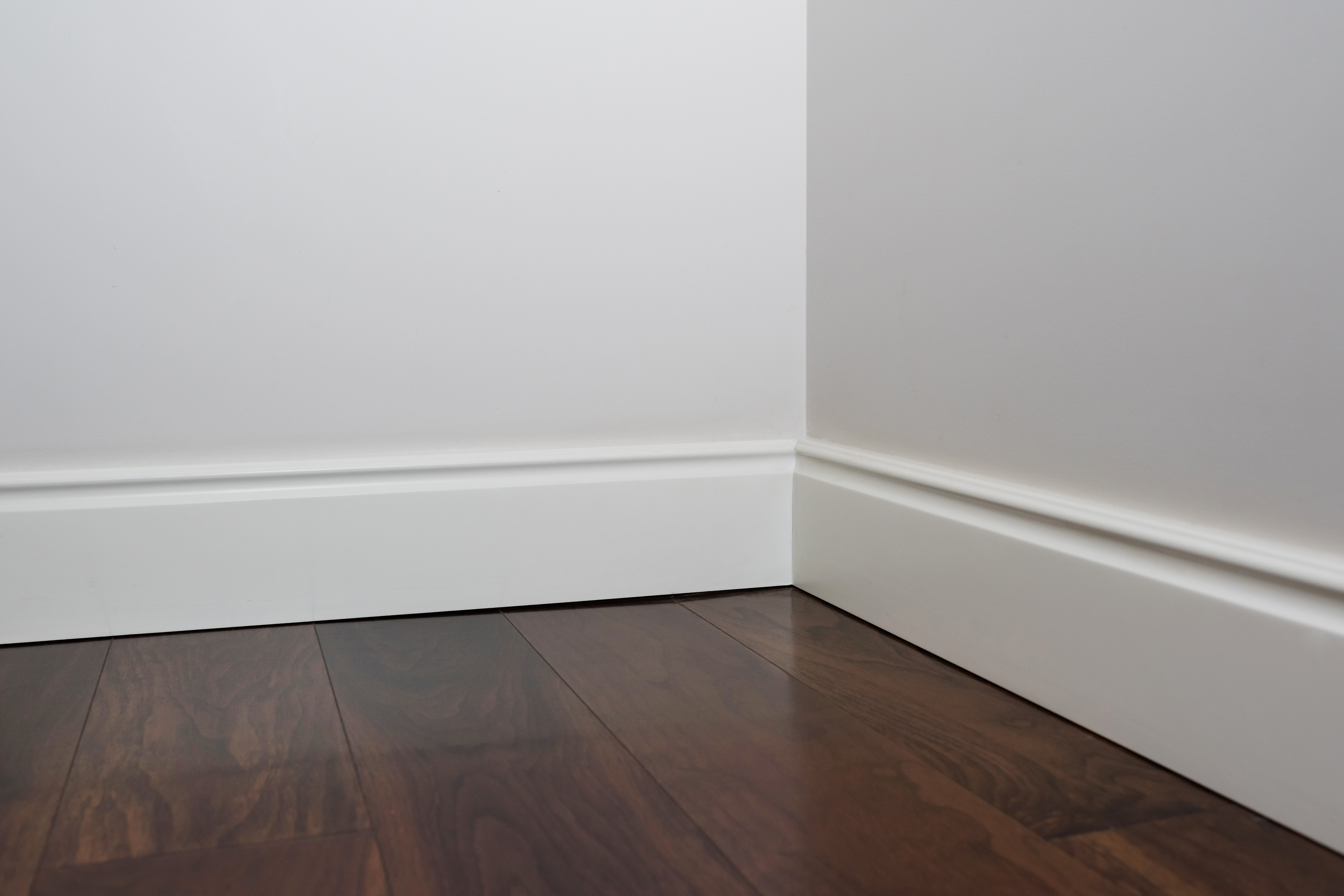
When it comes to deciding between MDF baseboards versus wood, knowing the pros and cons of each option will help you make the right choice.
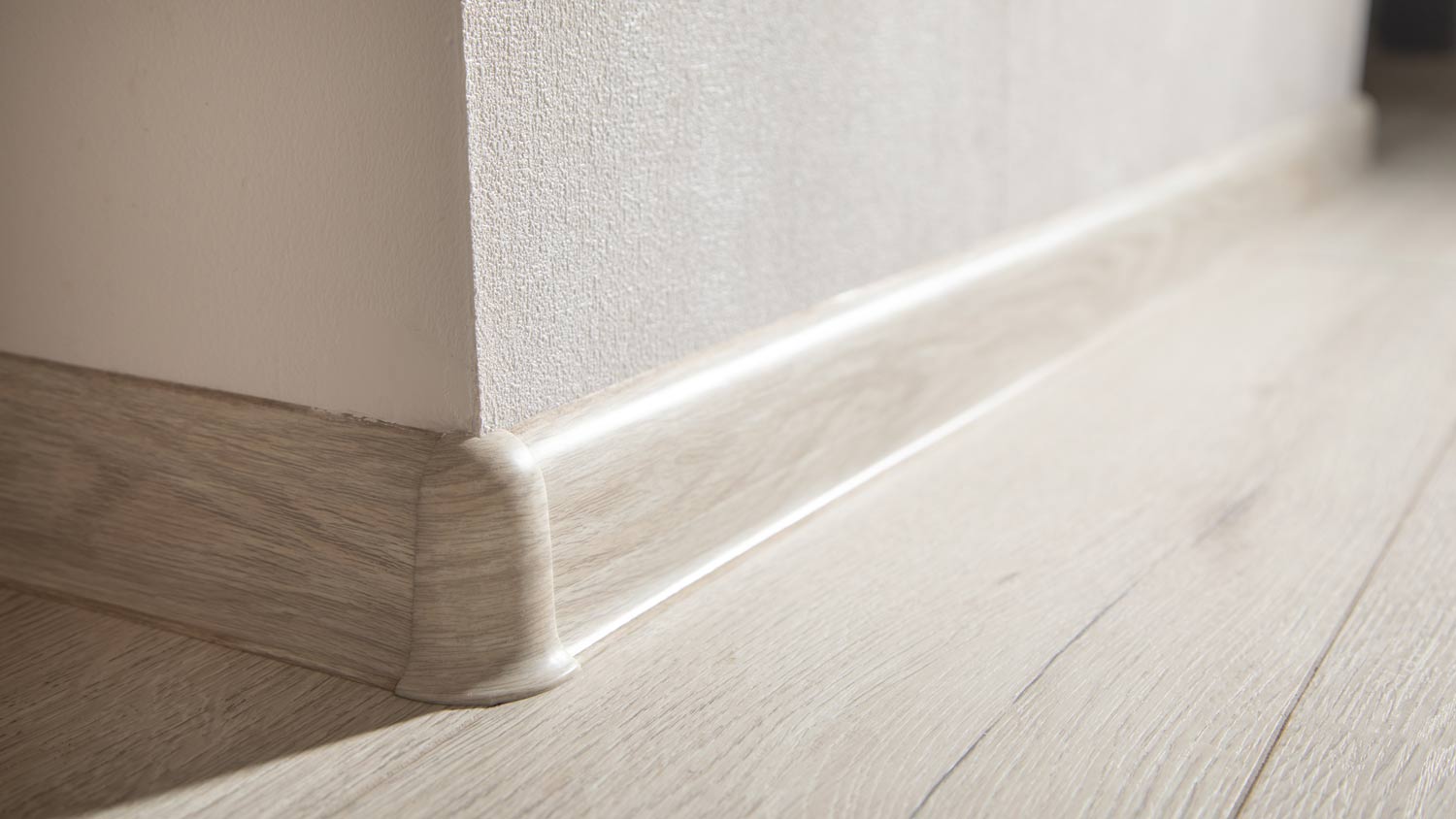
Installing vinyl baseboards can be a great DIY project for those who like to tackle smaller projects. Learn what steps to take to ensure a proper installation that looks amazing.
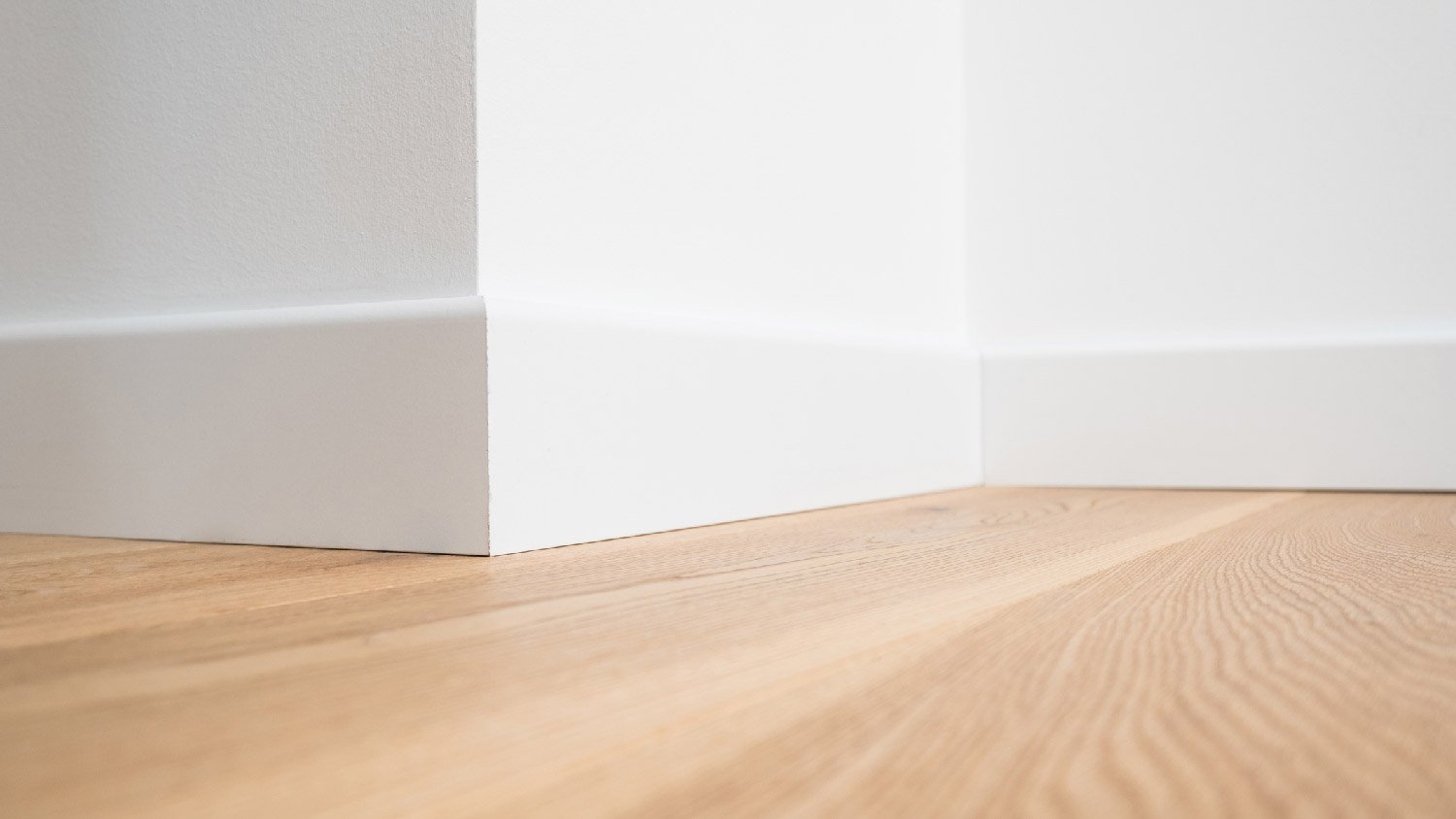
Baseboard holes are no small blemish. They're easily visible in a room. Learn how to fill nail holes in baseboards to keep walls clean and smooth.