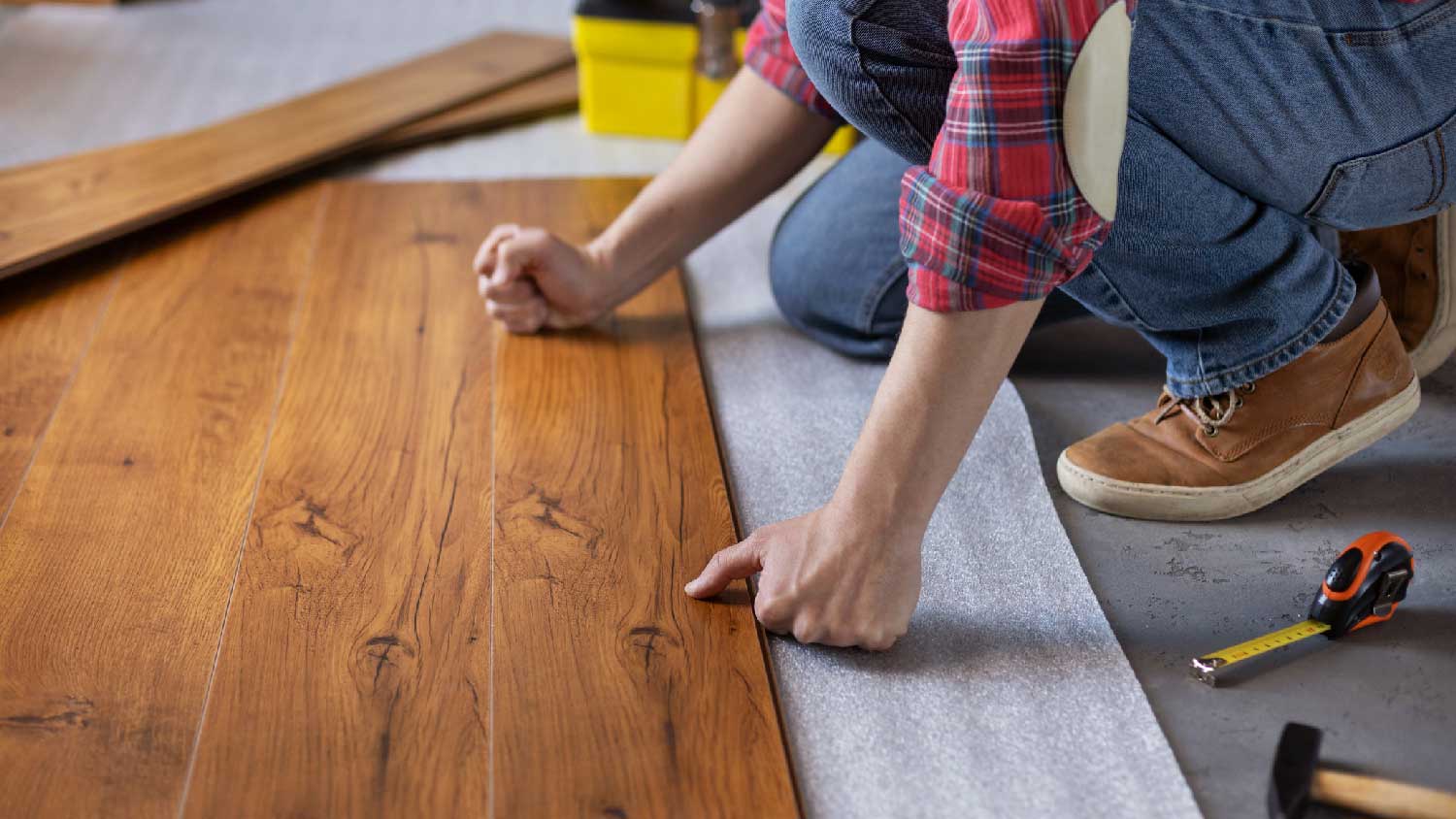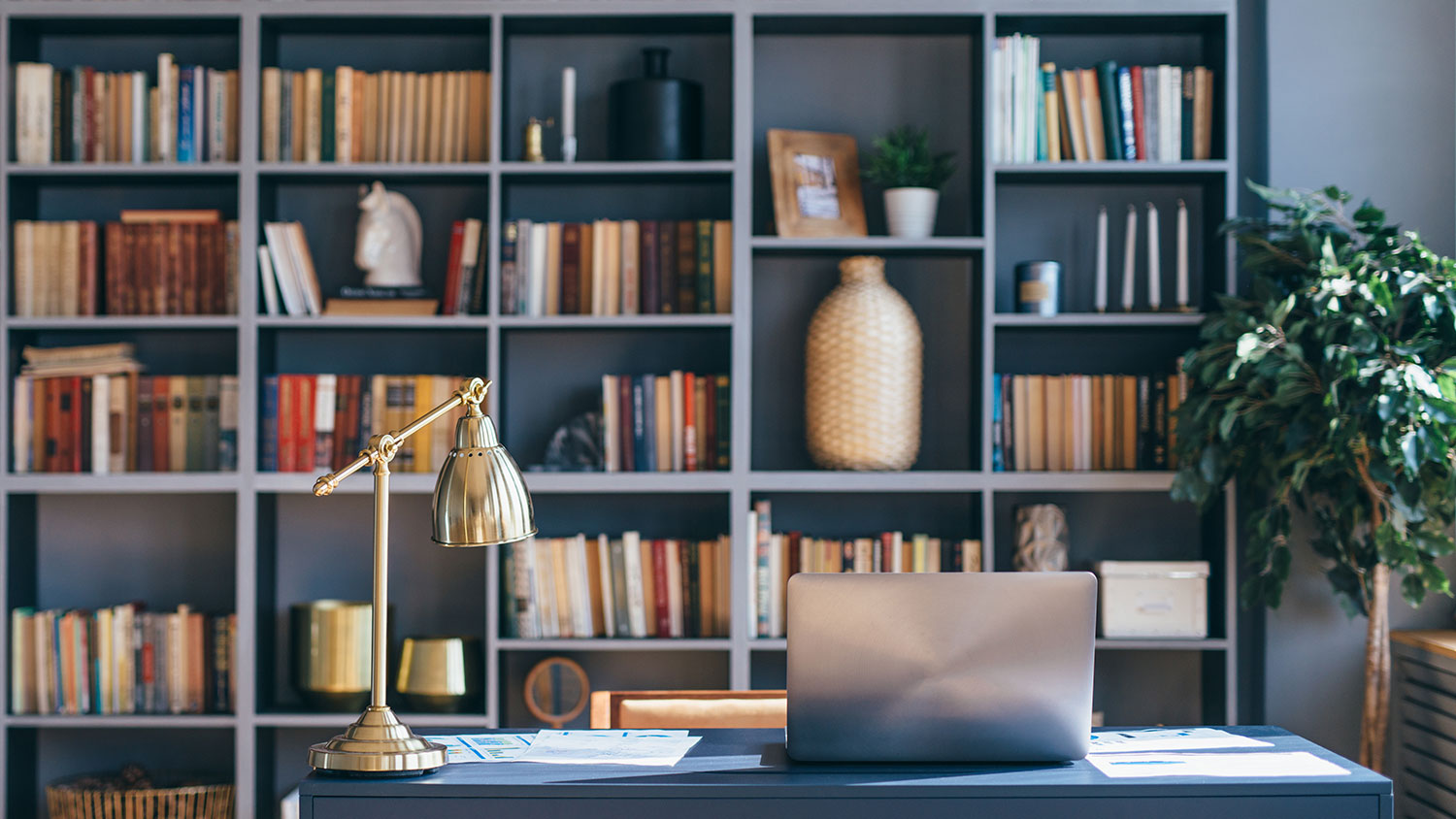
Choosing new cabinet hardware is a fun balance of practicality and design. Costs range between under $100 and up to five figures, though, so budgeting and knowing which materials you can afford is key. This cost guide breaks it all down.
Don’t be floored by this dilemma


Installing cabinets or flooring first depends on several factors.
Flooring material, budget, and personal preferences matter.
Install cabinets first to save on material costs.
For clean looks and easy updates, install flooring first.
To make your dream makeover a reality, ticking off the tasks on your kitchen remodel checklist in the right order keeps your project on time, in scope, and on budget. Cabinets and flooring are two of the trickiest installs with the biggest investments. But is it better to install cabinets or flooring first? Read on to find out why it depends.
While it’s more common to install flooring first, sometimes installing cabinets first is a better strategy.
One way to save money when remodeling a kitchen is to install the cabinets before flooring. Otherwise, you’ll pay for the extra flooring under cabinets where no one sees it.
Sometimes, the extra time and labor costs of cutting around the cabinets make the savings negligible. However, given that the cost to install high-end hardwood flooring can be $13 to $25 per square foot, it’s worth weighing up the savings.
It’s better to install cabinets before floating floors to avoid damage further down the line. Floating floors, which are often made from laminate, vinyl or engineered hardwood, use interlocking tongue-and-groove planks that are not directly attached to the subfloor.
These kitchen flooring options naturally expand and contract with the seasonal changes in temperature and humidity. When heavy cabinets sit on top of the flooring, it can restrict movement, causing the planks to buckle and warp. This buckling can also cause the cabinets to become misaligned, leading to a wonky appearance and weakened frames.
Retro cork flooring is making a comeback, but it’s best to install this after cabinets. The weight of the cabinets can crush spongy cork, leading to crooked cabinetry.
Installing cabinets first lessens the chance of damaging easy-to-scratch flooring. There’s nothing worse than dropping heavy cabinets onto your newly installed porcelain tile flooring and hearing a loud crack.
If you are installing thick antique, reclaimed, or customized wood flooring, it’s better to do this after installing your cabinets. Anything bigger than a half-inch thick could create problems when retrofitting appliances, sinks, and countertops, as these might end up misaligned against the height of the cabinets.

Installing flooring before cabinets makes sense in many scenarios, including those outlined below.
Continuous flooring underneath your cabinets and appliances creates a clean, level, seamless aesthetic. It might be the best approach in an open-plan, minimalist, modern kitchen.
If you are tackling a DIY kitchen remodel, installing flooring before cabinets is usually more straightforward, as you don’t need to cut around cabinets. Everything will be on the same level, so there are no worries about the standard cabinet height not matching the appliances. Plus, you might not need to add finicky-to-install protective trims or fillers to the cabinet bases to achieve a finished look.
There’s a good chance your cabinets will look tired, dated, or damaged before your high-quality hardwood flooring does. Installing your flooring first makes it easier for a cabinet maker near you to replace the cabinets without you having to replace the floor at the same time.
Fitting floors first offers additional protection if leaks or spills happen under the sink or down the back of your cabinet. Unless it’s a major leak, it can prevent your subfloor from taking on board moisture, leading to problems with mold or structural damage.
From average costs to expert advice, get all the answers you need to get your job done.

Choosing new cabinet hardware is a fun balance of practicality and design. Costs range between under $100 and up to five figures, though, so budgeting and knowing which materials you can afford is key. This cost guide breaks it all down.

Discover the built in bookcase cost for 2025. Learn about price ranges, installation factors, and ways to save on your custom built in bookcase project.

When refinishing your cabinets, you’ll need to consider the condition of your cabinets, budget, color, and stain preference. Find the cost to refinish cabinets in this guide.

Wondering who to hire for built-in bookshelves? Learn how to choose the best pro for the job with this informative guide.

A lot goes into kitchen cabinetry, and the more cabinet terminology you know, the better equipped you’ll be to design your dream kitchen. Use our guide to learn about common cabinet types, parts, materials, and finishes so you can start planning.

When it comes to cabinet remodels, it’s important to consider small details. Learn how to determine the right distance between countertops and upper cabinets.