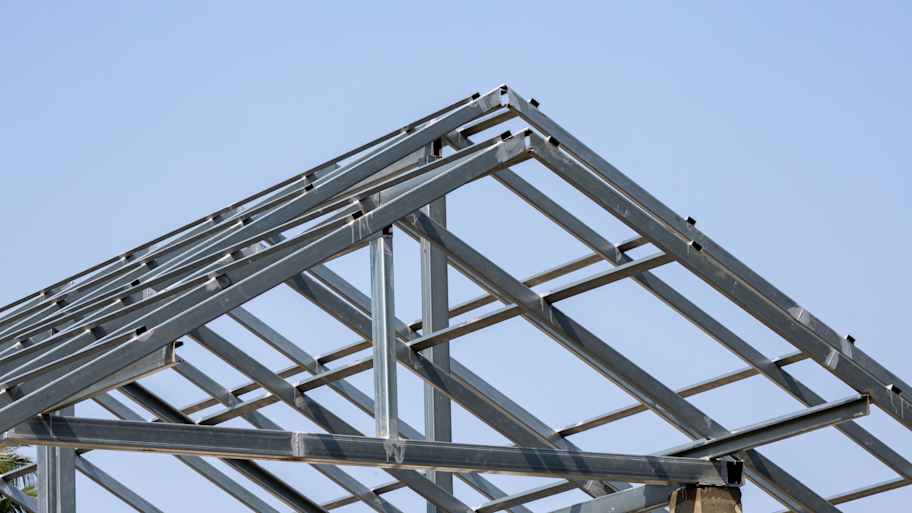
Get matched with top structural engineers in Freeman, SD
Enter your zip and get matched with up to 5 pros
Need a pro for your structural engineering project in Freeman, SD?
Verified Reviews for Structural Engineering pros in Freeman, SD
*The Angi rating for Structural Engineering companies in Freeman, SD is a rating based on verified reviews from our community of homeowners who have used these pros to meet their Structural Engineering needs.
*The HomeAdvisor rating for Structural Engineering companies in Freeman, SD is a rating based on verified reviews from our community of homeowners who have used these pros to meet their Structural Engineering needs.
Last update on January 17, 2026
Find Structural engineers in Freeman

EHM
EHM
EHM is a structural moving and elevating company that also specializes in foundation repair and replacement. We have been working in the Midwest since the Great Floods of 1993. We specialize in severely comprised foundation issues. We can elevate, level, pier or replace a wall or your entire foundation. We do not do mudjacking, waterproofing or minor crack repair.
"I did not get the service that we originally talked about I am very unhappy"
Donna S on August 2021
EHM is a structural moving and elevating company that also specializes in foundation repair and replacement. We have been working in the Midwest since the Great Floods of 1993. We specialize in severely comprised foundation issues. We can elevate, level, pier or replace a wall or your entire foundation. We do not do mudjacking, waterproofing or minor crack repair.
"I did not get the service that we originally talked about I am very unhappy"
Donna S on August 2021
S&S Construction
S&S Construction
We are a family Owed business, Certified foundation repair specialist. local Grip-Tite foundation systems dealer.
We are a family Owed business, Certified foundation repair specialist. local Grip-Tite foundation systems dealer.
SMOLEY ENGINEERS & CONSULTANTS
SMOLEY ENGINEERS & CONSULTANTS
Multi-faceted planning, engineering and consulting firm, specializing in structural engineering for wood design, masonry, steel & concrete, green design, and wind engineering, serving architects, engineers, contractors, builders, developers, and owners from many business sectors. Practice areas include residential, office, retail, commercial, and industrial markets. Currently licensed as a Professional Engineer in PA, MD, WV, VA, DC, NC, & SC. Member ASCE, SEI, AWC.
Multi-faceted planning, engineering and consulting firm, specializing in structural engineering for wood design, masonry, steel & concrete, green design, and wind engineering, serving architects, engineers, contractors, builders, developers, and owners from many business sectors. Practice areas include residential, office, retail, commercial, and industrial markets. Currently licensed as a Professional Engineer in PA, MD, WV, VA, DC, NC, & SC. Member ASCE, SEI, AWC.
The Freeman, SD homeowners’ guide to structural engineering services
From average costs to expert advice, get all the answers you need to get your job done.

The cost of a structural engineer is easily justifiable given the value they bring to the table. Use this guide to see what hiring your professional will total in Philadelphia, PA.

Beam installation costs are an important consideration if you’re building a home or doing renovations. Learn about average costs and factors in this guide.

The cost of a structural engineer is easily justifiable given the value they bring to the table. Use this guide to see what hiring your professional will total in Phoenix, AZ.

Steel beams are critical framing components that support your house. Learn about steel beam sizes and how to determine what size steel beam you need.

Learn what a structural engineer is, what they do, when you might need to hire one for your home project, and how much they charge.

Learn why it might be a good idea to hire a structural engineer for a home inspection in addition to a general home inspector when you’re purchasing a home.
- Electrical in Freeman
- Kitchen And Bath Remodeling in Freeman
- Carpet Cleaning in Freeman
- Fencing in Freeman
- Leaf Removal in Freeman
- Small Appliance Repair in Freeman
- Pest Control in Freeman
- Flooring in Freeman
- Doors in Freeman
- Roofing in Freeman
- Plumbing in Freeman
- Kitchen And Bath Remodeling in Freeman
- Tree Service in Freeman
- Electrical in Freeman
- Windows in Freeman
- Concrete Repair in Freeman
- Siding in Freeman
- Exterior Painting in Freeman
- Landscaping in Freeman
- Fencing in Freeman
- Flooring in Freeman
- Home Builders in Freeman
- Lawn And Yard Work in Freeman
- Insulation in Freeman
- Doors in Freeman
- Garage Doors in Freeman
- Concrete Driveways in Freeman
- Epoxy Flooring in Freeman
- Drywall in Freeman
- Handyman Service in Freeman
- 🌱 "Mow a small front yard"
- 🛠 "Fix a leaking pipe under the sink"
- 🏠 "Repair shingles on an asphalt roof"





