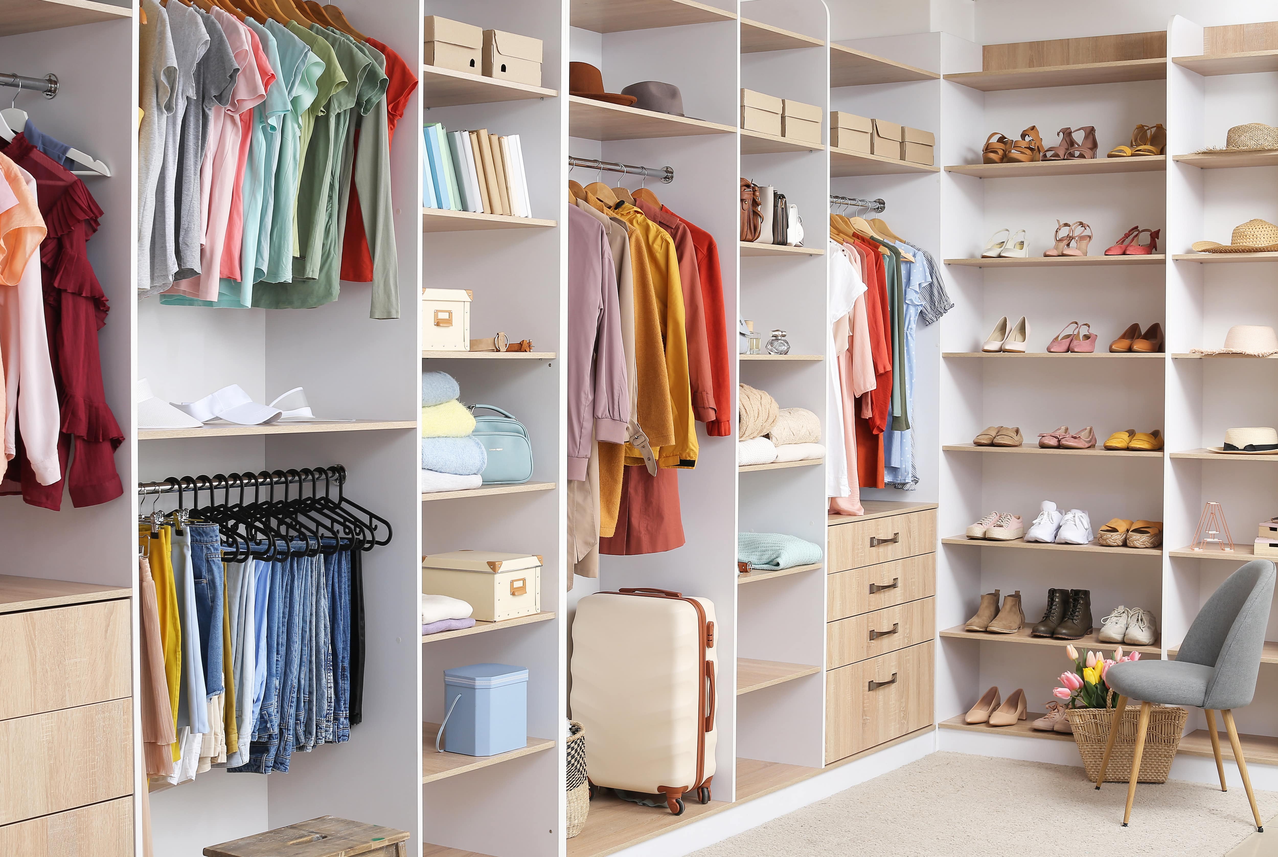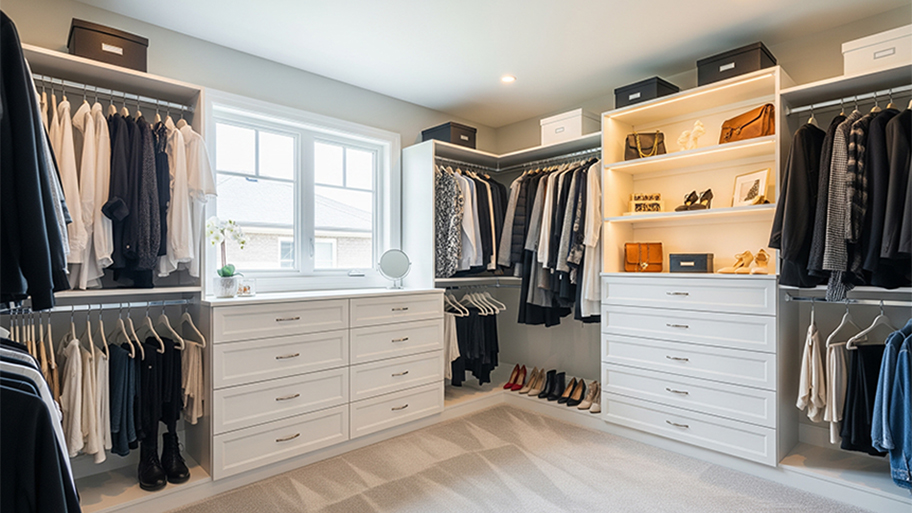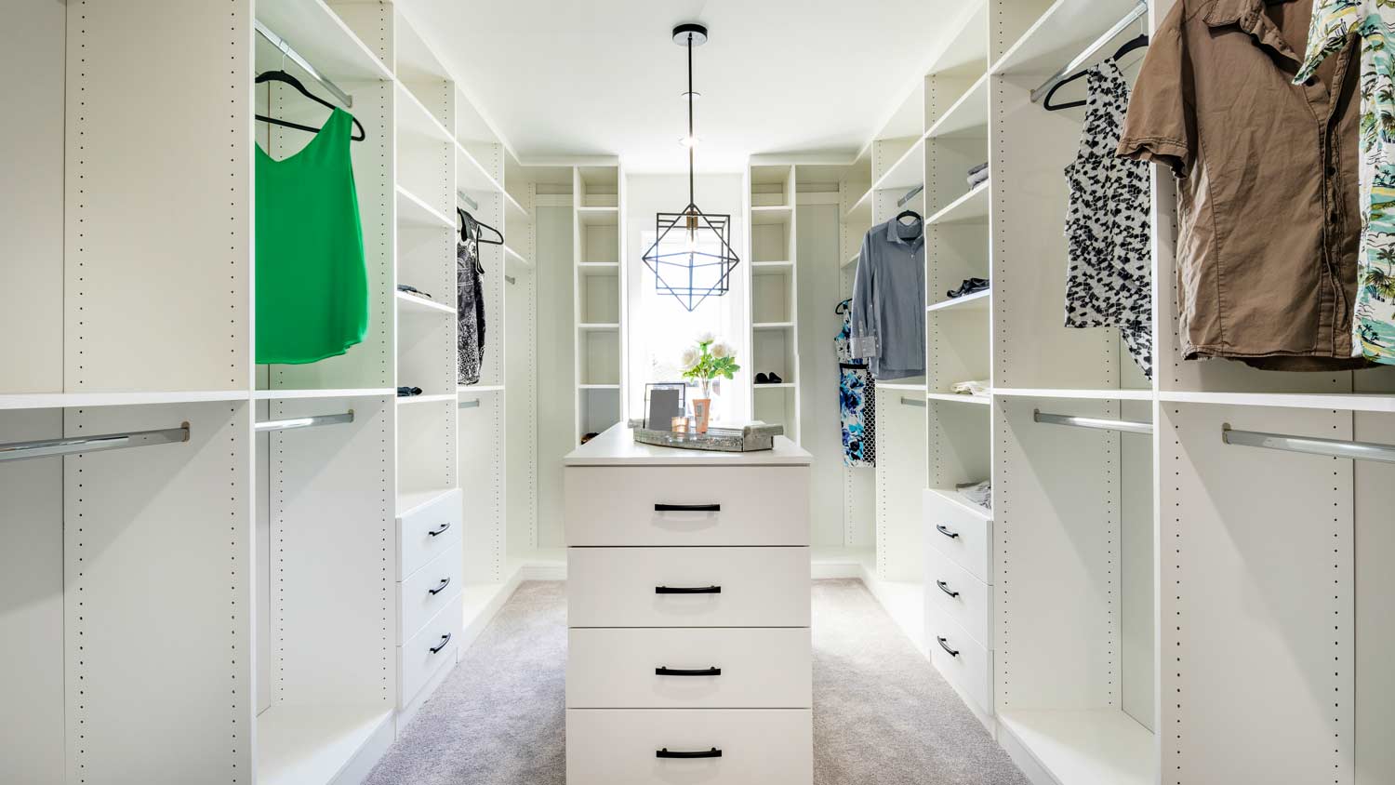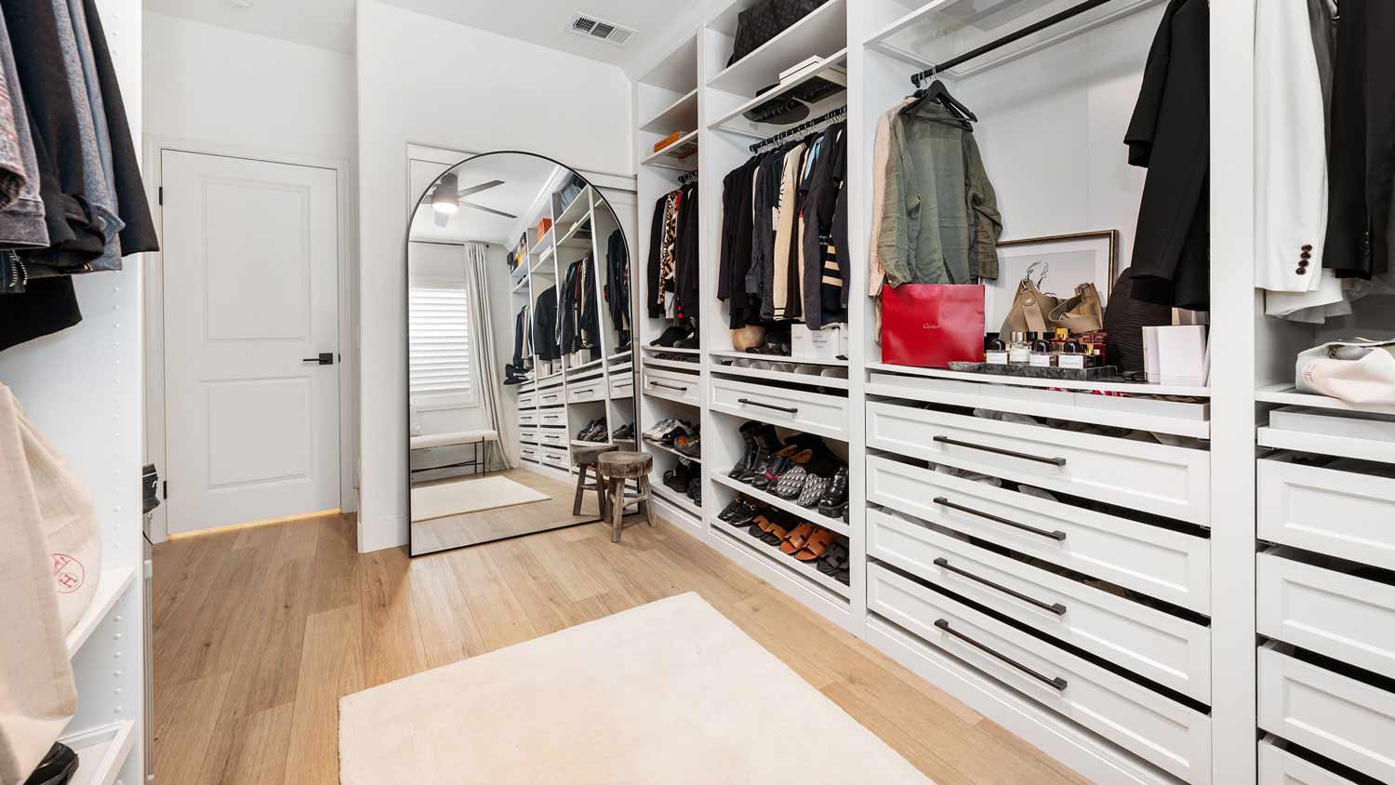
HD Finished Carpentry LLC
HD Finished Carpentry LLC
HD Finished Carpentry LLC is committed to excellence in every aspect of our business. We uphold a standard of integrity bound by fairness, honesty, and personal responsibility. Our distinction is the quality of service we bring to our customers. Accurate knowledge of our trade combined with ability is what makes us true professionals. Above all, we are watchful of our customers interests and make their concerns the basis of our business.
"Joe and Brian worked together well as a team. They were professional and courteous working thru rain and hot weather. They brought the staircase up to code as it passed inspections. New staircase is solid and looks great. Definitely recommend HD Finished Carpentry. "
John K on June 2025
HD Finished Carpentry LLC is committed to excellence in every aspect of our business. We uphold a standard of integrity bound by fairness, honesty, and personal responsibility. Our distinction is the quality of service we bring to our customers. Accurate knowledge of our trade combined with ability is what makes us true professionals. Above all, we are watchful of our customers interests and make their concerns the basis of our business.
"Joe and Brian worked together well as a team. They were professional and courteous working thru rain and hot weather. They brought the staircase up to code as it passed inspections. New staircase is solid and looks great. Definitely recommend HD Finished Carpentry. "
John K on June 2025



















