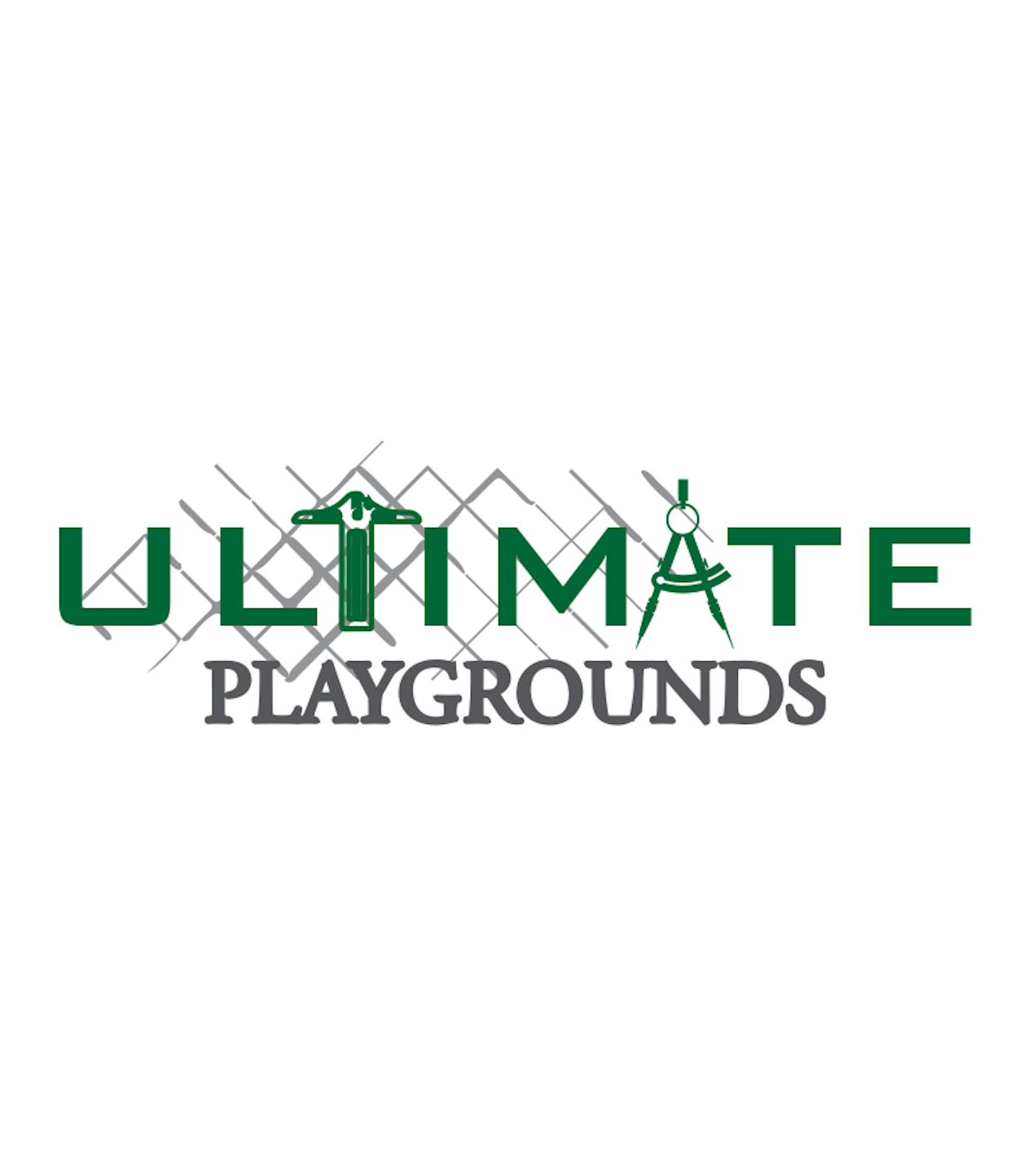
Get matched with top structural engineers in Outing, MN
Enter your zip and get matched with up to 5 pros
Need a pro for your structural engineering project in Outing, MN?
Verified Reviews for Structural Engineering pros in Outing, MN
*The Angi rating for Structural Engineering companies in Outing, MN is a rating based on verified reviews from our community of homeowners who have used these pros to meet their Structural Engineering needs.
*The HomeAdvisor rating for Structural Engineering companies in Outing, MN is a rating based on verified reviews from our community of homeowners who have used these pros to meet their Structural Engineering needs.
Last update on January 17, 2026
Find Structural engineers in Outing

EHM
EHM
EHM is a structural moving and elevating company that also specializes in foundation repair and replacement. We have been working in the Midwest since the Great Floods of 1993. We specialize in severely comprised foundation issues. We can elevate, level, pier or replace a wall or your entire foundation. We do not do mudjacking, waterproofing or minor crack repair.
"I did not get the service that we originally talked about I am very unhappy"
Donna S on August 2021
EHM is a structural moving and elevating company that also specializes in foundation repair and replacement. We have been working in the Midwest since the Great Floods of 1993. We specialize in severely comprised foundation issues. We can elevate, level, pier or replace a wall or your entire foundation. We do not do mudjacking, waterproofing or minor crack repair.
"I did not get the service that we originally talked about I am very unhappy"
Donna S on August 2021
QUALITY FABRICATING
QUALITY FABRICATING
Custom Metal Fabricating and repair. No job is too big or too small. Quality you can count on!
Custom Metal Fabricating and repair. No job is too big or too small. Quality you can count on!
Construction outfit

Ultimate Playgrounds, Inc.
Ultimate Playgrounds, Inc.
We design public spaces which bring together people of all ages and abilities, fostering a sense of community and belonging. Our passion is creating incredible, memorable playgrounds and parks. Each project reflects our signature values: exciting & inclusive design, thorough planning, and quality workmanship.
We design public spaces which bring together people of all ages and abilities, fostering a sense of community and belonging. Our passion is creating incredible, memorable playgrounds and parks. Each project reflects our signature values: exciting & inclusive design, thorough planning, and quality workmanship.
LINDAU ENGINEERING INC
LINDAU ENGINEERING INC
Structural Engineers
Structural Engineers
Rise Construction
Rise Construction
Residential and Commercial - Designing, Building, Renovations and Property Maintenance
Residential and Commercial - Designing, Building, Renovations and Property Maintenance
The Outing, MN homeowners’ guide to structural engineering services
From average costs to expert advice, get all the answers you need to get your job done.

The cost of a structural engineer is easily justifiable given the value they bring to the table. Use this guide to see what hiring your professional will total in Seattle, WA.

Looking to remove load-bearing walls and vertical supports to open up your living space? Learn about what affects the cost to install an LVL beam.

The cost of a structural engineer is easily justifiable given the value they bring to the table. Use this guide to see what hiring your professional will total in Phoenix, AZ.

Removing columns can open up a space, but you’ll need to exercise caution to avoid damaging your home’s structure. Use these steps to find out if your column is load-bearing.

A squeaky floor may just be an annoyance, or it may signal a structural problem. Learn when to be concerned about a squeaky floor.

Do you have an upcoming construction project and aren’t sure whether hiring a structural engineer vs an architect is better? Find out here.
- Emily, MN Structural engineers
- Crosslake, MN Structural engineers
- Remer, MN Structural engineers
- Hill City, MN Structural engineers
- Longville, MN Structural engineers
- Backus, MN Structural engineers
- Pine River, MN Structural engineers
- Aitkin, MN Structural engineers
- Breezy Point, MN Structural engineers
- Pequot Lakes, MN Structural engineers
- Crosby, MN Structural engineers
- Ironton, MN Structural engineers
- Deerwood, MN Structural engineers
- Lake Shore, MN Structural engineers
- Nisswa, MN Structural engineers
- Hackensack, MN Structural engineers
- Mcgregor, MN Structural engineers
- Cohasset, MN Structural engineers
- Grand Rapids, MN Structural engineers
- East Gull Lake, MN Structural engineers
- Deer River, MN Structural engineers
- Bovey, MN Structural engineers
- Brainerd, MN Structural engineers
- Baxter, MN Structural engineers
- Coleraine, MN Structural engineers
- Walker, MN Structural engineers
- Taconite, MN Structural engineers
- Akeley, MN Structural engineers
- Garrison, MN Structural engineers
- Nevis, MN Structural engineers
- Roofing in Outing
- Insulation in Outing
- Electrical in Outing
- Cleaning in Outing
- Holiday Decorating in Outing
- Painting in Outing
- Computer Repair in Outing
- Radon Testing in Outing
- Landscaping in Outing
- Small Appliance Repair in Outing
- Plumbing in Outing
- Roofing in Outing
- Electrical in Outing
- Kitchen And Bath Remodeling in Outing
- Tree Service in Outing
- Pest Control in Outing
- Flooring in Outing
- Siding in Outing
- Moving in Outing
- Garage Doors in Outing
- Lawn And Yard Work in Outing
- Landscaping in Outing
- Concrete Repair in Outing
- Fencing in Outing
- Cleaning in Outing
- Insulation in Outing
- Windows in Outing
- Exterior Painting in Outing
- Handyman Service in Outing
- Gutter Cleaning in Outing
- 🌱 "Mow a small front yard"
- 🛠 "Fix a leaking pipe under the sink"
- 🏠 "Repair shingles on an asphalt roof"







