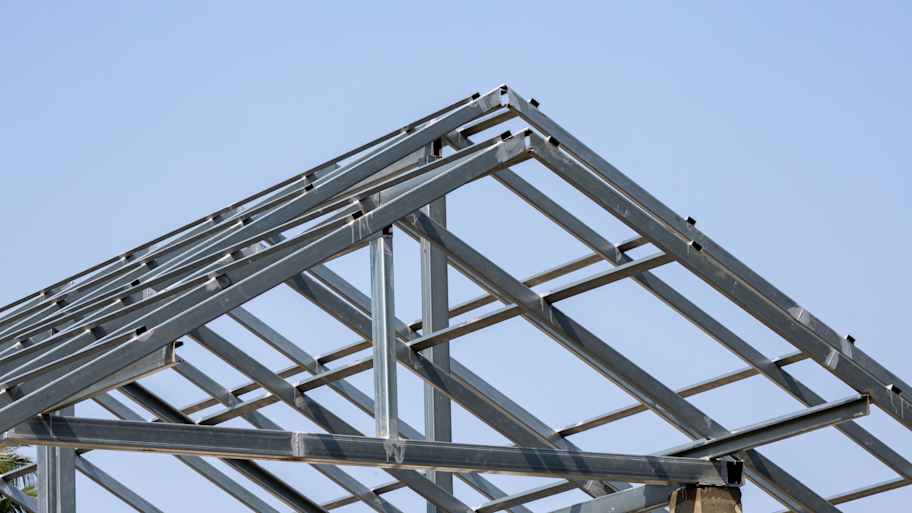
Get matched with top structural engineers in Winterport, ME
Enter your zip and get matched with up to 5 pros
Need a pro for your structural engineering project in Winterport, ME?
Find Structural engineers in Winterport

Solid Framing Engineering, LLC
Solid Framing Engineering, LLC
Solid Framing Engineering is a structural engineering firm located in Portland, ME. We offer residential inspections, residential structural retrofit designs, new residential structural designs, drafting and providing signed and sealed drawings.
"He was very receptive and appreciative of feedback on the process and created a exceptional product for me."
Cameron P on November 2025
Solid Framing Engineering is a structural engineering firm located in Portland, ME. We offer residential inspections, residential structural retrofit designs, new residential structural designs, drafting and providing signed and sealed drawings.
"He was very receptive and appreciative of feedback on the process and created a exceptional product for me."
Cameron P on November 2025

EHM
EHM
EHM is a structural moving and elevating company that also specializes in foundation repair and replacement. We have been working in the Midwest since the Great Floods of 1993. We specialize in severely comprised foundation issues. We can elevate, level, pier or replace a wall or your entire foundation. We do not do mudjacking, waterproofing or minor crack repair.
"I did not get the service that we originally talked about I am very unhappy"
Donna S on August 2021
EHM is a structural moving and elevating company that also specializes in foundation repair and replacement. We have been working in the Midwest since the Great Floods of 1993. We specialize in severely comprised foundation issues. We can elevate, level, pier or replace a wall or your entire foundation. We do not do mudjacking, waterproofing or minor crack repair.
"I did not get the service that we originally talked about I am very unhappy"
Donna S on August 2021

GC Renovations Inc
GC Renovations Inc
Owner operated. We use subs for plumbing, heating, electrical & foundations. Cost is determined by the job. No travel charges. May contact through email or call. Free estimates.
Owner operated. We use subs for plumbing, heating, electrical & foundations. Cost is determined by the job. No travel charges. May contact through email or call. Free estimates.
Verified Reviews for Structural Engineering pros in Winterport, ME
*The Angi rating for Structural Engineering companies in Winterport, ME is a rating based on verified reviews from our community of homeowners who have used these pros to meet their Structural Engineering needs.
*The HomeAdvisor rating for Structural Engineering companies in Winterport, ME is a rating based on verified reviews from our community of homeowners who have used these pros to meet their Structural Engineering needs.
Last update on December 30, 2025
The Winterport, ME homeowners’ guide to structural engineering services
From average costs to expert advice, get all the answers you need to get your job done.

The cost of a structural engineer is easily justifiable given the value they bring to the table. Use this guide to see what hiring your professional will total in Columbus, OH.

The cost of a structural engineer is easily justifiable given the value they bring to the table. Use this guide to see what hiring your professional will total in Washington, D.C.

The cost of a structural engineer is easily justifiable given the value they bring to the table. Use this guide to see what hiring your professional will total in Atlanta, GA.

Steel beams are critical framing components that support your house. Learn about steel beam sizes and how to determine what size steel beam you need.

Before removing a wall, make sure it’s not load-bearing. Learn the benefits of hiring a structural engineer to check if a wall is load-bearing.

Learn what a structural engineer is, what they do, when you might need to hire one for your home project, and how much they charge.
- Tree Service in Winterport
- Plumbing in Winterport
- Kitchen And Bath Remodeling in Winterport
- Excavating in Winterport
- Water And Smoke Damage in Winterport
- Roofing in Winterport
- Leaf Removal in Winterport
- Septic Tank in Winterport
- Mailbox Repair in Winterport
- Flooring in Winterport
- Chimney Sweep in Winterport
- Lawn And Yard Work in Winterport
- Home Builders in Winterport
- Doors in Winterport
- Air Duct Cleaning in Winterport
- Electrical in Winterport
- Garbage Collection in Winterport
- Pest Control in Winterport
- Deck Maintenance in Winterport
- Cleaning in Winterport
- Dumpster Rental in Winterport
- Concrete Repair in Winterport
- Window Cleaning in Winterport
- Handyman Service in Winterport
- Driveways in Winterport
- Stone And Gravel in Winterport
- Glass And Mirrors in Winterport
- Fencing in Winterport
- Carpet Cleaning in Winterport
- Landscaping in Winterport
- 🌱 "Mow a small front yard"
- 🛠 "Fix a leaking pipe under the sink"
- 🏠 "Repair shingles on an asphalt roof"

