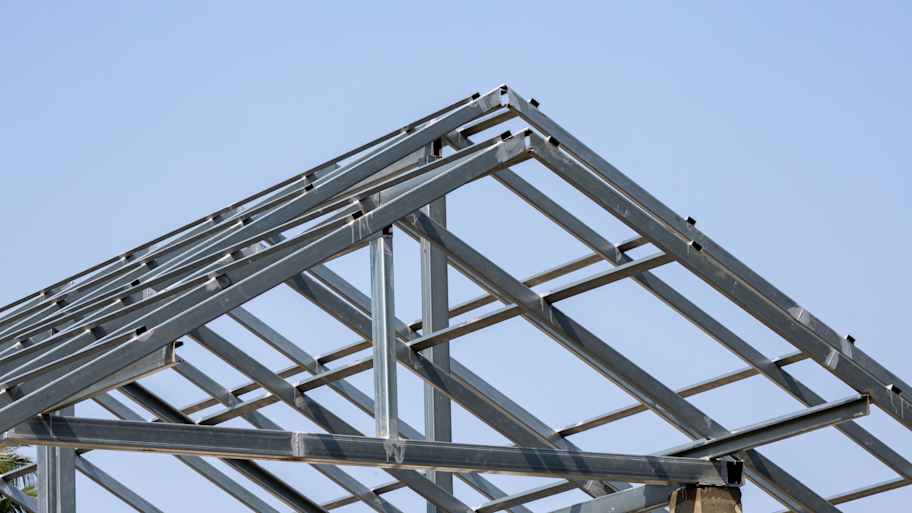
Get matched with top structural engineers in Corinth, ME
Enter your zip and get matched with up to 5 pros
Need a pro for your structural engineering project in Corinth, ME?
Verified Reviews for Structural Engineering pros in Corinth, ME
*The Angi rating for Structural Engineering companies in Corinth, ME is a rating based on verified reviews from our community of homeowners who have used these pros to meet their Structural Engineering needs.
*The HomeAdvisor rating for Structural Engineering companies in Corinth, ME is a rating based on verified reviews from our community of homeowners who have used these pros to meet their Structural Engineering needs.
Last update on January 10, 2026
Find Structural engineers in Corinth

EHM
EHM
EHM is a structural moving and elevating company that also specializes in foundation repair and replacement. We have been working in the Midwest since the Great Floods of 1993. We specialize in severely comprised foundation issues. We can elevate, level, pier or replace a wall or your entire foundation. We do not do mudjacking, waterproofing or minor crack repair.
"I did not get the service that we originally talked about I am very unhappy"
Donna S on August 2021
EHM is a structural moving and elevating company that also specializes in foundation repair and replacement. We have been working in the Midwest since the Great Floods of 1993. We specialize in severely comprised foundation issues. We can elevate, level, pier or replace a wall or your entire foundation. We do not do mudjacking, waterproofing or minor crack repair.
"I did not get the service that we originally talked about I am very unhappy"
Donna S on August 2021

GC Renovations Inc
GC Renovations Inc
Owner operated. We use subs for plumbing, heating, electrical & foundations. Cost is determined by the job. No travel charges. May contact through email or call. Free estimates.
Owner operated. We use subs for plumbing, heating, electrical & foundations. Cost is determined by the job. No travel charges. May contact through email or call. Free estimates.
The Corinth, ME homeowners’ guide to structural engineering services
From average costs to expert advice, get all the answers you need to get your job done.

The cost of a structural engineer is easily justifiable given the value they bring to the table. Use this guide to see what hiring your professional will total in Philadelphia, PA.

The cost of a structural engineer is easily justifiable given the value they bring to the table. Use this guide to see what hiring your professional will total in Boston, MA.

The cost of a structural engineer is easily justifiable given the value they bring to the table. Use this guide to see what hiring your professional will total in Minneapolis, MN.

Steel beams are critical framing components that support your house. Learn about steel beam sizes and how to determine what size steel beam you need.

Do you have an upcoming construction project and aren’t sure whether hiring a structural engineer vs an architect is better? Find out here.

The right ceiling joist spacing will help support your ceiling and prevent sagging, but there are a number of factors to consider. This guide can help.
- 🌱 "Mow a small front yard"
- 🛠 "Fix a leaking pipe under the sink"
- 🏠 "Repair shingles on an asphalt roof"



