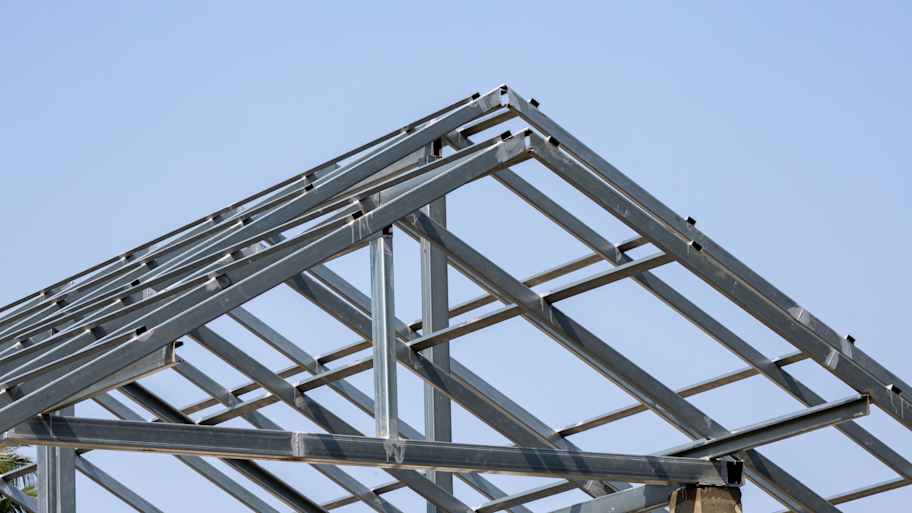
Get matched with top structural engineers in Bono, AR
Enter your zip and get matched with up to 5 pros
Need a pro for your structural engineering project in Bono, AR?
Verified Reviews for Structural Engineering pros in Bono, AR
*The Angi rating for Structural Engineering companies in Bono, AR is a rating based on verified reviews from our community of homeowners who have used these pros to meet their Structural Engineering needs.
*The HomeAdvisor rating for Structural Engineering companies in Bono, AR is a rating based on verified reviews from our community of homeowners who have used these pros to meet their Structural Engineering needs.
Last update on January 17, 2026
Find Structural engineers in Bono

EHM
EHM
EHM is a structural moving and elevating company that also specializes in foundation repair and replacement. We have been working in the Midwest since the Great Floods of 1993. We specialize in severely comprised foundation issues. We can elevate, level, pier or replace a wall or your entire foundation. We do not do mudjacking, waterproofing or minor crack repair.
"I did not get the service that we originally talked about I am very unhappy"
Donna S on August 2021
EHM is a structural moving and elevating company that also specializes in foundation repair and replacement. We have been working in the Midwest since the Great Floods of 1993. We specialize in severely comprised foundation issues. We can elevate, level, pier or replace a wall or your entire foundation. We do not do mudjacking, waterproofing or minor crack repair.
"I did not get the service that we originally talked about I am very unhappy"
Donna S on August 2021

iInspect, Home Inspection Services
iInspect, Home Inspection Services
Certified Master Inspector: We provide home inspections tailored to the needs of home buyers, sellers, mortgage lenders, and insurance companies. Our company is licensed and insured. If you’re looking for thorough inspections, look no further than iInspect. We work closely with each client to ensure they understand our services and the inspection process.
Certified Master Inspector: We provide home inspections tailored to the needs of home buyers, sellers, mortgage lenders, and insurance companies. Our company is licensed and insured. If you’re looking for thorough inspections, look no further than iInspect. We work closely with each client to ensure they understand our services and the inspection process.

Matrix Technology Services
Matrix Technology Services
Matrix Technology Services is an Oklahoma grown company founded and operated by a born and raised Oklahoma Veteran. Our commitment to quality and customer satisfaction will not be matched. With over 20 years of experience in electronics and low voltage wiring, we bring a unique combination of abilities and qualifications. We are a Bicsi Certified company. Knowledge and education are an integral part of our operation and philosophy. We seek to provide only the most qualified ICT cabling professionals in the industry. Contact us today to see how we can improve your ICT experience.
Matrix Technology Services is an Oklahoma grown company founded and operated by a born and raised Oklahoma Veteran. Our commitment to quality and customer satisfaction will not be matched. With over 20 years of experience in electronics and low voltage wiring, we bring a unique combination of abilities and qualifications. We are a Bicsi Certified company. Knowledge and education are an integral part of our operation and philosophy. We seek to provide only the most qualified ICT cabling professionals in the industry. Contact us today to see how we can improve your ICT experience.
The Bono, AR homeowners’ guide to structural engineering services
From average costs to expert advice, get all the answers you need to get your job done.

The cost of a structural engineer is easily justifiable given the value they bring to the table. Use this guide to see what hiring your professional will total in Baltimore, MD.

The cost of a structural engineer is easily justifiable given the value they bring to the table. Use this guide to see what hiring your professional will total in Columbus, OH.

Looking to expand your ceiling and send claustrophobia running for the hills? This guide covers the cost to vault a ceiling and factors that impact estimates.

Steel beams are critical framing components that support your house. Learn about steel beam sizes and how to determine what size steel beam you need.

Removing columns can open up a space, but you’ll need to exercise caution to avoid damaging your home’s structure. Use these steps to find out if your column is load-bearing.

What is an LVL beam? Read about LVL beams to determine if this material is safe and suitable for your project.
- Swifton, AR Structural engineers
- Tuckerman, AR Structural engineers
- Marmaduke, AR Structural engineers
- Imboden, AR Structural engineers
- Leachville, AR Structural engineers
- Pocahontas, AR Structural engineers
- Lepanto, AR Structural engineers
- Marked Tree, AR Structural engineers
- Newport, AR Structural engineers
- Manila, AR Structural engineers
- Corning, AR Structural engineers
- Tyronza, AR Structural engineers
- Rector, AR Structural engineers
- Newark, AR Structural engineers
- Senath, MO Structural engineers
- Cave City, AR Structural engineers
- 🌱 "Mow a small front yard"
- 🛠 "Fix a leaking pipe under the sink"
- 🏠 "Repair shingles on an asphalt roof"

