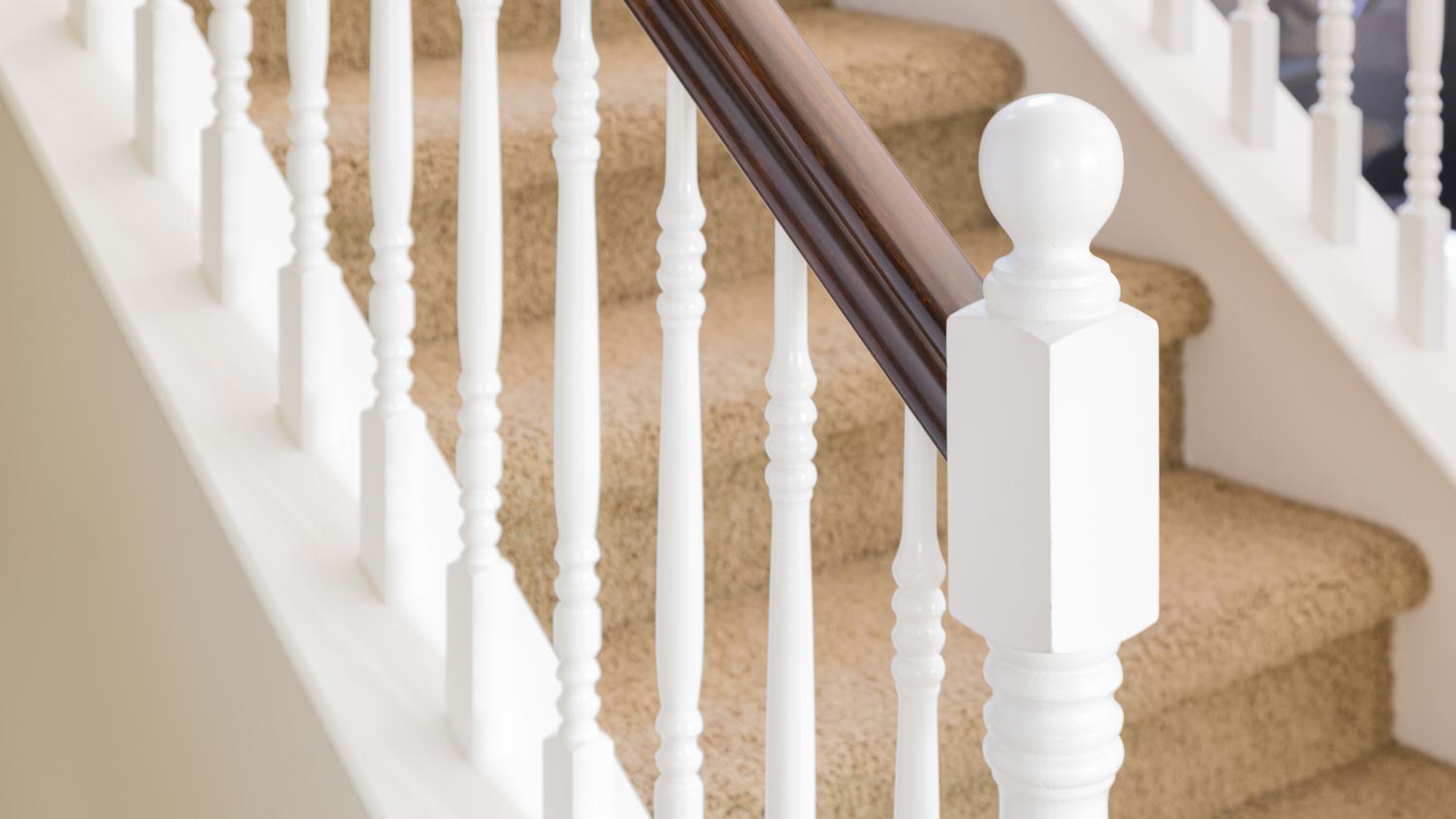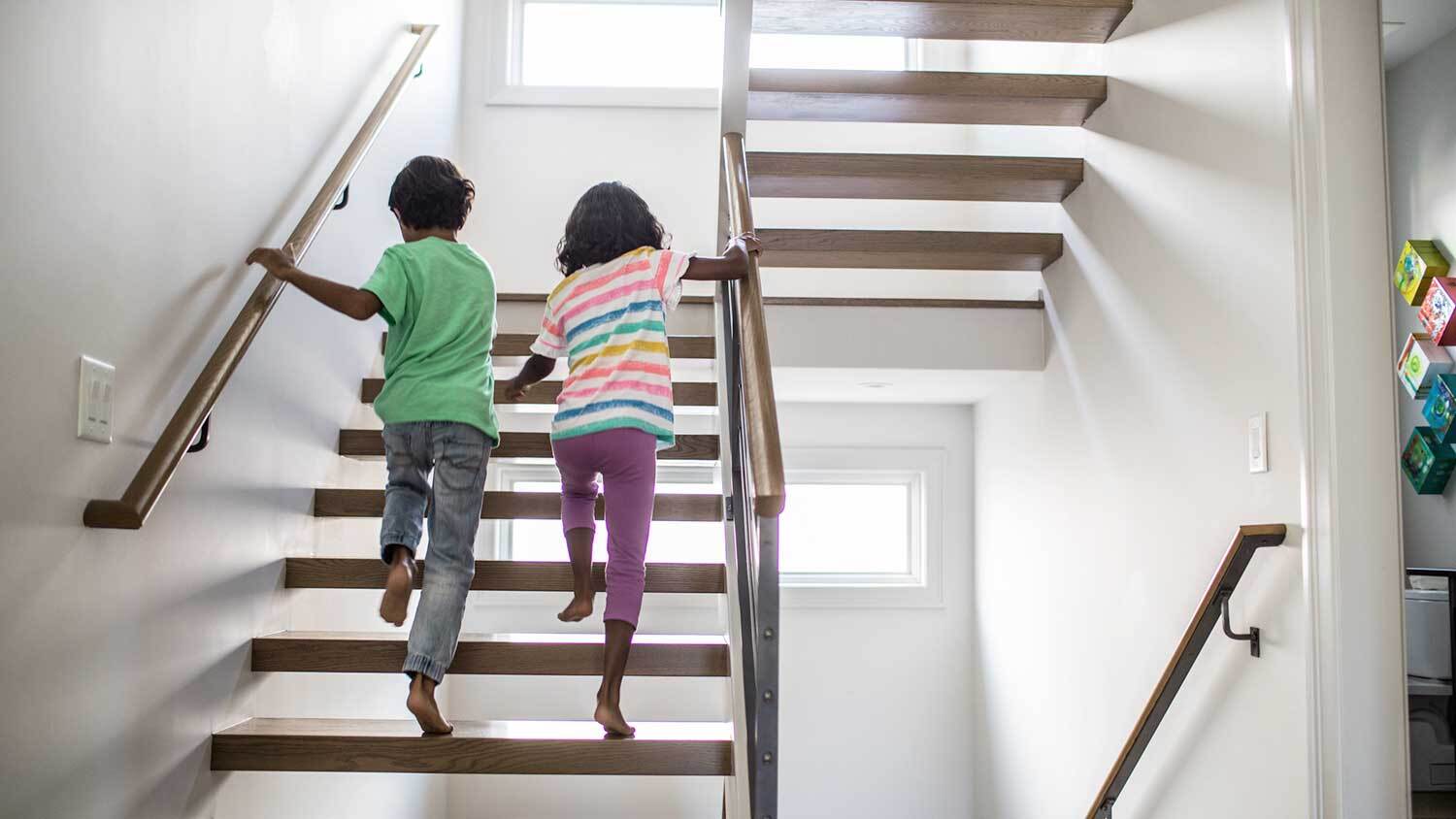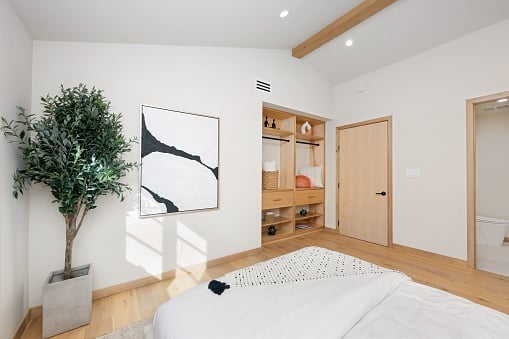
Get expert insights on stair railing repair cost, including average prices, cost factors, and tips to save money. Plan your stair railing repair project with confidence.
Don’t make a misstep when sizing your staircase


Staircase size will depend on building codes and the space in your home for your stairs.
Most residential staircases are 36 to 40 inches wide, with risers between 7 and 7 3/4 inches tall and treads between 8 and 11 inches deep.
There are minimum size requirements for all dimensions of a staircase, including headspace above the stairs and landing area.
Always consult with a professional to size your staircase, as there are many building codes to abide by and safety measures to include.
To many people, a staircase is a staircase, and there isn’t much that goes into designing and building one. In reality, there are dozens of building code requirements and design elements to consider. While there is a standard size of a staircase for main stairs in a home, many factors affect what size is possible and what dimensions are ideal for your space.
The standard size of a staircase in a residential home includes many different measurements:
Staircases span vertical distances between 7 feet for basement staircases and 8 to 10 feet or more for main staircases.
The minimum staircase width is 36 inches, but most have widths between 38 and 42 inches.
Staircases must have a minimum headspace of 80 inches.
Individual treads must be a minimum of 8 inches deep, but most residential stairs have treads that are 9 to 11 inches deep.
Standard riser height is 7 1/4 inches, but it normally ranges from 7 to 7 3/4 inches and can go up to 8 inches in some areas.
Risers must have rounded noses that protrude no more than 1 1/2 inches over the next tread, but 1 inch is standard.
The bottom landing of a staircase is typically at least 3 feet deep.
Handrails must not protrude more than 4 1/2 inches into the stairwell.
Stair handrail height is usually between 34 and 38 inches.
While these measurements are standard, you’ll see a lot of variation within the ranges for different staircase parts.
The standard size of a staircase pertains mostly to the main staircase in your home—the one that goes from the first floor to the second floor. Staircase dimensions can vary widely, depending on the type of staircase.
| Type of Staircase | Standard Height (Feet) | Ideal For |
|---|---|---|
| Standard | 8 | Most interior stairs |
| Basement | 7 | Access to basement |
| L-shaped/U-shaped | 4 per flight | Small footprint |
| Spiral | 8 | Tight spaces |
| Exterior | 9 | Second-story decks |
A standard staircase connects your first and second floors, so it’s often the staircase you’ll use the most in your home. Standard staircases span a height of 8 to 10 feet, depending on your ceiling height. The minimum width is 36 inches, but most modern staircases are 38 to 42 inches wide.
Most other measurements for these staircases are standard, although larger, modern homes may provide increased comfort by reducing riser height to 7 1/4 inches and increasing tread depth to between 10 and 11 inches. Staircases with these dimensions will take up more space, but they’re more convenient to use.
Basement staircases normally span a height of 7 feet rather than the typical 8 to 10 that you’d see with a standard staircase, due to the lower ceiling height in most basements. They’re also more likely to have the minimum width of 36 inches since they’re secondary staircases that you use less frequently, as well as higher risers at 7 3/4 inches and shorter treads. The minimum tread depth is 10 inches, but basement staircases in older homes can have treads as low as 8 inches. These may be grandfathered into legality.
However, modern homes have upgraded basement staircases that match standard staircase dimensions, especially if the steps lead down into a finished basement that the homeowner frequents. If you’re upsizing your basement stairs, just be sure to use a stair calculator to account for vertical span differences.
L-shaped and U-shaped staircases can offer some architectural intrigue and save space, but they have dimensions that are more or less identical to what you’d find on a standard staircase. You may see deeper treads of 11 inches or more and shorter risers as low as 7 1/4 inches since they have fewer space restrictions than straight staircases.
The biggest difference is that you’ll have a landing halfway up the stairs where they take a quarter or full turn. The landing on an L-shaped staircase can be as small as 36 inches by 36 inches, but most modern staircases have landings that are 38 to 40 inches in both directions.
The landing on a U-shaped landing must be at least 36 inches deep, but again, 38 to 40 inches is more common. The width of the landing needs to span both flights, so you need a minimum width of 72 inches. Widths of 76 inches to 80 inches are more common in modern homes.
Spiral staircases are even better choices where you have limited space, and the unique, space-saving design comes with its own requirements.
First, the headspace clearance has to be a minimum of 78 inches, which is 2 inches under the standard staircase clearance height. The minimum tread width is also smaller, as it must be at least 26 inches, which is 10 inches thinner than on a standard staircase. The tread depth varies across the tread, so the building code requires a minimum tread depth of 7 1/2 inches measured at 12 inches from the narrow end.
Exterior staircases come with the same building code requirements as interior staircases, but since you’re less restricted by space limitations, exterior stairs often have a few key differences.
First, many homeowners choose to make treads deeper, sometimes several feet deep, if they have a lot of space and just a small vertical area to span on an incline. Riser height can be much lower, too, sometimes just a few inches. On staircases leading to second-story decks, though, you’ll often see the standard dimensions.
If you’re replacing an existing staircase, the best thing to do is to match the dimensions that are already there to keep staircase building costs to a minimum. The space may even require identical dimensions, given the living areas around the staircase.
If you’re installing a staircase for the first time, as in the case of new construction, you should discuss dimensions with your builder. Getting everything up to code can be challenging, so leave the sizing to a pro. However, you can make requests, like increased comfort from deeper treads and shorter risers, or saved space from an L-shaped or U-shaped staircase.

There are a handful of factors you need to consider when deciding on staircase dimensions.
First and foremost, staircases need to be safe to use, so there are many building code requirements to follow. Every staircase dimension has either a minimum or maximum measurement set by the International Building Code, and code requirements can also vary by municipality. It’s best to work with a professional to make sure your stairs are fully up to code and safe to use.
The type of staircase can also affect the sizing. As mentioned above, basement stairs and other secondary staircases you use less frequently will normally be smaller across multiple dimensions, including total height spanned, tread depth, staircase width, landing size, riser height, and more.
The square footage in your home should influence your staircase size, too. If you have a smaller home and need to make the most of your square footage, consider going with minimum tread depth and width and maximum riser height to save space. You can also consider specialty staircases, like spiral, U-shaped, and L-shaped options. In larger homes, you can upsize those dimensions and sacrifice some square footage for more comfort.
Finally, you should consider increased comfort and safety for homes with elderly residents or age-in homes. Widening the staircase and going with longer tread depths and shorter riser heights can make your stairs easier and more comfortable to use. You can also consider bigger landings on U-shaped and L-shaped stairs to allow for room for a lift for maximum comfort.
The wrong size staircase can look out of place but can also be less comfortable and convenient to use, and in extreme cases, it can be less safe for you and your family. Fixing the problem should be a priority.
If you find that your staircase is too large, as might be the case in a luxury home with unusually wide or deep treads, you can downsize the staircase to get back some of the square footage it takes up. This will require demolishing the existing stairs and putting in new ones, plus refinishing work on the walls and flooring, so it can be an expensive process.
If your staircase is too small and feels cramped or unsafe, work with a stair company near you to remove the old one and install a new one. You may lose a bit of living space or even need structural changes to accommodate the new staircase size, but it can be worth the investment for safety.
In either case, even if you know how to build a staircase, hiring a professional to handle the changes is best to ensure the new staircase is comfortable and conforms to all building codes.
They did everything they said they would do. They did it in a short amount of time. It was everything we expected. We are very happy with the outcome and will hire them again.
Ruben did a great job painting my house trim. I would use him again.
Best service that I've ever experienced!
Very customer friendly. Lawn never looked bettet
Quick and easy, Abe took great care of us through the entire process!
On time very efficient. I feel safe and secure now.
Very polite and punctual. Kept me informed of costs before he did the work. Charged me what he said he would and advised me on future needs. Very professional!
Reliable, Affordable and fast service. Job well done
Mr. Bylers did our cabinets and island for a large kitchen remodel about 7 years ago. The quality is top notch. Mr. Byler is a consummate professional and amazing cabinet maker. You will not be disappointed! Very highly recommend. We downsized this year and the hardest part was leaving the...
Great customer service and quality service!
From average costs to expert advice, get all the answers you need to get your job done.

Get expert insights on stair railing repair cost, including average prices, cost factors, and tips to save money. Plan your stair railing repair project with confidence.

When calculating the cost of building a treehouse, consider the size, types of materials, and design. This guide will help you figure out what to budget.

Find out how much carpenters charge, including average rates, cost factors, and tips to help you budget for your next carpentry project.

Does crown molding add value to your home? It adds aesthetic value to some designs, but you should install it less because of ROI and more because you love it.

Replacing a stair railing is a surefire way to update your home’s look and improve safety. Learn how to replace a stair railing with this straightforward guide.

Learn how to measure baseboard trim of any style or size to help speed up installation, save on materials costs, and look amazing anywhere in your home.