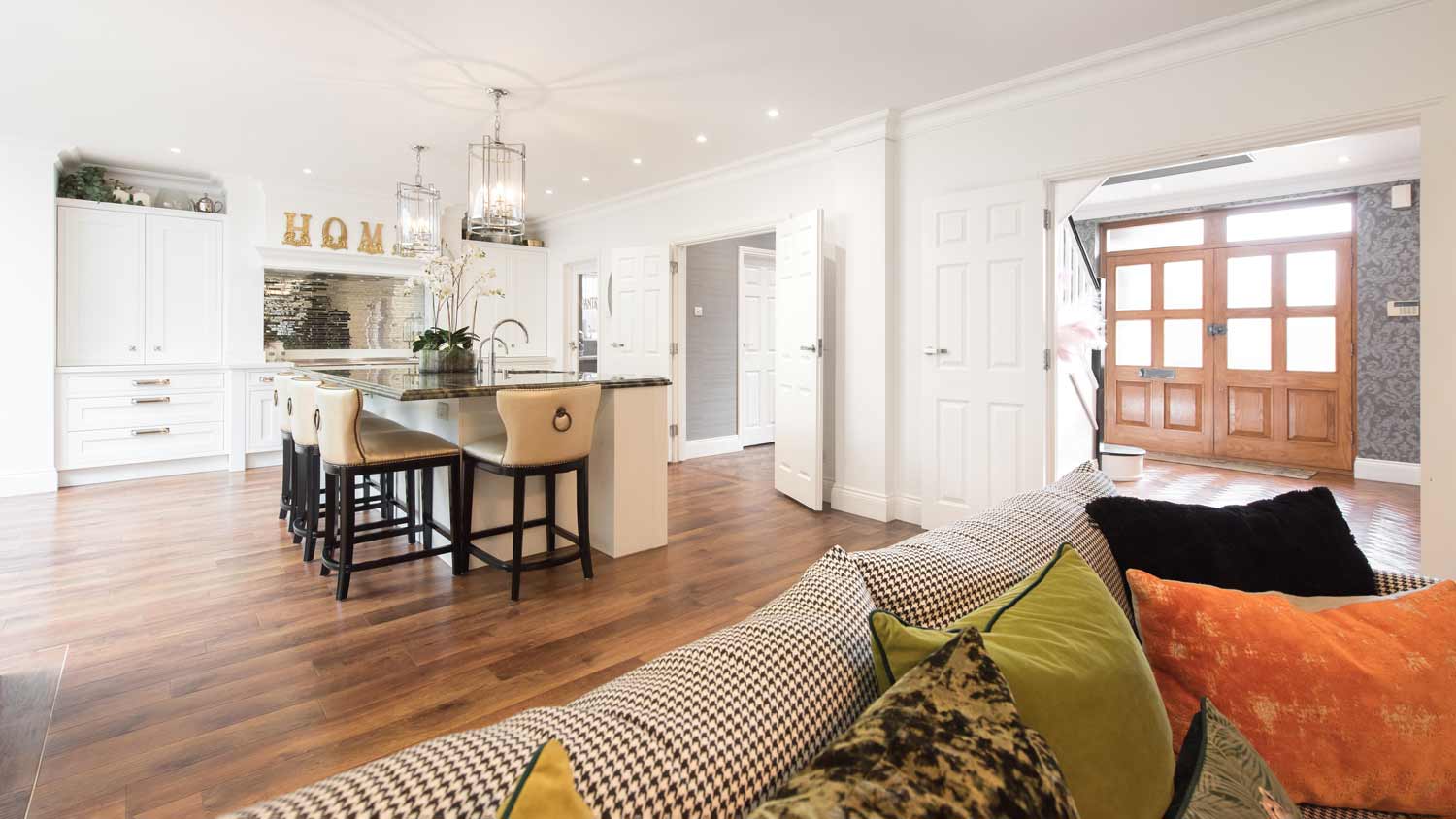
Ever wondered how much an architect costs? Get a complete breakdown of all the factors to consider when hiring an architect for your project.
Split the difference between privacy and togetherness with this floor plan


A split floor plan separates the primary bedroom from the other bedrooms.
Split floor plans offer privacy while centering common living areas.
Many mid-century and one-story homes feature split floor plans.
When you’re trying to decide on the best layout for your home, all the different types of floor plans can get overwhelming. A split floor plan, not to be confused with a split-level home, is a lesser-known but beneficial floor plan that has a lot to offer homeowners. Learn more about split floor plans, why they’re so sought-after, and how to decide if it’s the right layout for you.

A split floor plan separates the primary bedroom from the other bedrooms in another part of the home, often with common areas in between. This floor plan is often found in one-level homes and was at the peak of its popularity in the 1950s and ‘60s. With a split floor plan, the non-primary bedrooms are typically grouped together in one part of the house, but it’s possible to have a split floor plan home with bedrooms all in completely different locations.
Although split floor plans reached the height of their popularity in the mid-century era, they’re still a sought-after choice when buying or building a home. Let’s explore some of the benefits of this floor plan.
The biggest advantage that a split floor plan offers is privacy. Separating the primary bedroom into a different part of the house than the other bedrooms creates private spaces for household members. A split floor plan is great for roommates, keeping personal spaces far from each other, and also works well for families with older kids to give everyone some much-needed space.
A split floor plan is a big plus for families with different bedtimes since it allows activity in one part of the house without disturbing everyone else. The added distance between bedrooms means that once parents put the kids to bed, they don’t have to keep as quiet as they might if all the bedrooms were grouped together.
With dispersed bedrooms, common living areas like the kitchen and living room become the central hub of the home. Households can comfortably come together in the centralized living space while maintaining their own private spaces in different parts of the house.
While split floor plans have a lot to offer, there are a few drawbacks that may make this layout less than ideal for your family.
While many families appreciate a little distance between bedrooms, families with young children may find it inconvenient to have parents in the primary bedroom far away from the kids’ rooms. A split floor plan makes it harder to keep an eye and ear out for little ones, and can make bad dream response time slower than parents might like.
By splitting the bedrooms into different parts of the house, it may be inevitable that one or more bedrooms end up in a noisy location, like next to the garage or adjacent to a busy street. Having the primary bedroom immediately off the common areas may also mean you’ll hear it if someone gets up for a late-night snack.
Split floor plans are often found in conjunction with open floor plans, but the two aren’t the same thing. An open floor plan combines the common living spaces like the kitchen, living room, and dining room into one large, open space, but can have the bedrooms in any number of configurations, not necessarily separated like they are in a split floor plan.
If you have a traditional closed floor plan but like the feel of an open floor plan, a structural engineer can help you determine the best way to open up your common living spaces.
Since this layout is most common in mid-century homes, it can be harder to find when you’re looking to buy a house. Some contemporary homes also offer a split floor plan, but given that single-story homes are becoming less common, you may need an architect to design and build one. A local architect can draft up blueprints for the split floor plan of your dreams.
From average costs to expert advice, get all the answers you need to get your job done.

Ever wondered how much an architect costs? Get a complete breakdown of all the factors to consider when hiring an architect for your project.

Need to know how much blueprints cost for your new construction project? Use this comprehensive cost guide to get an accurate estimate for your build.

Few things elevate your outdoor space like a landscape architect can. Learn about how much a landscape architect costs and what affects your total.

Discover monolithic dome house costs, including average prices, cost factors, and tips to help you budget for your unique, energy-efficient home project.

A drooping, damaged ceiling isn’t just an eyesore; it’s also a potential safety risk. Learn how to fix a sagging plaster ceiling in this step-by-step guide.

Discover the cost to convert a house to a duplex. Learn about average prices, cost factors, permits, and ways to save for your duplex conversion project.