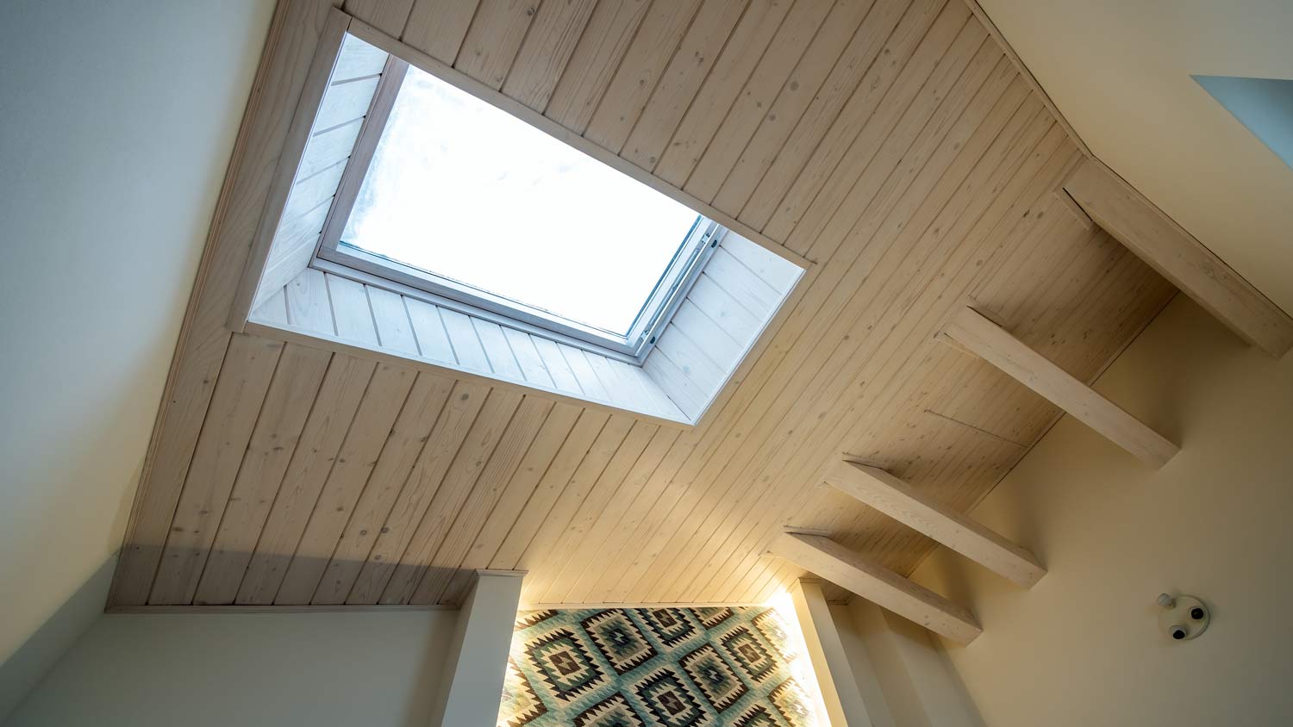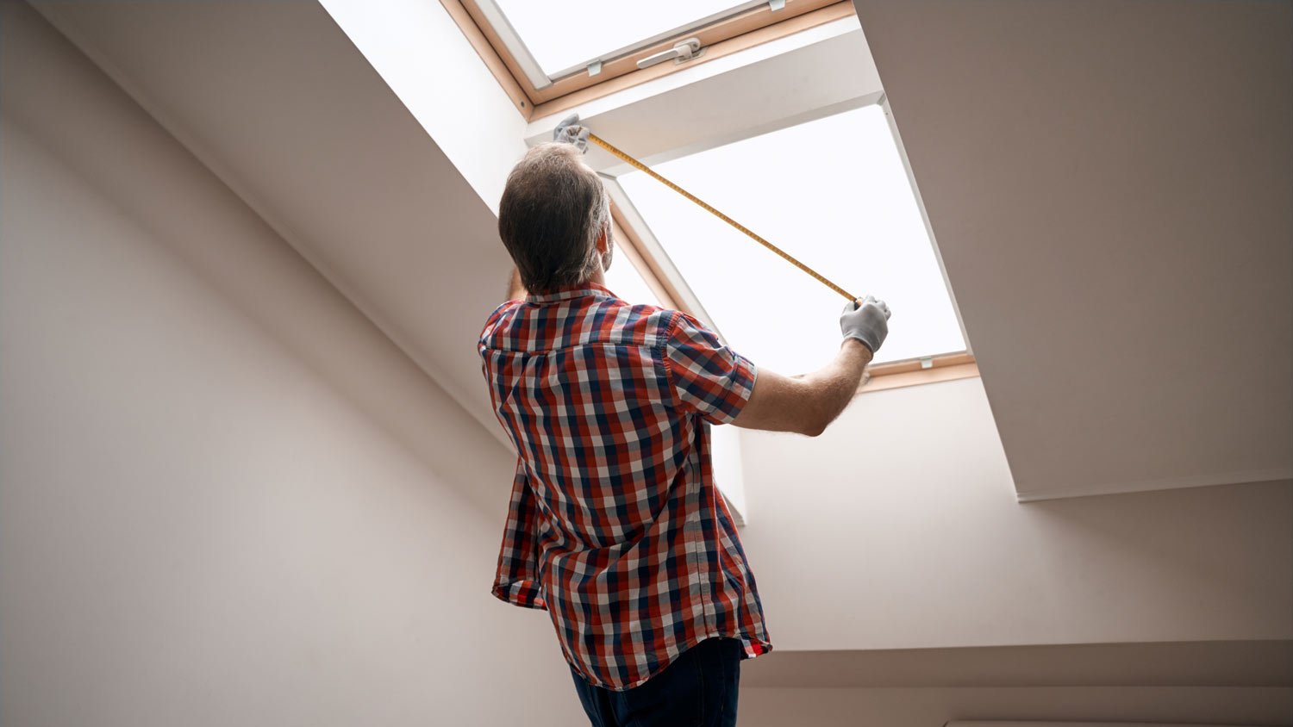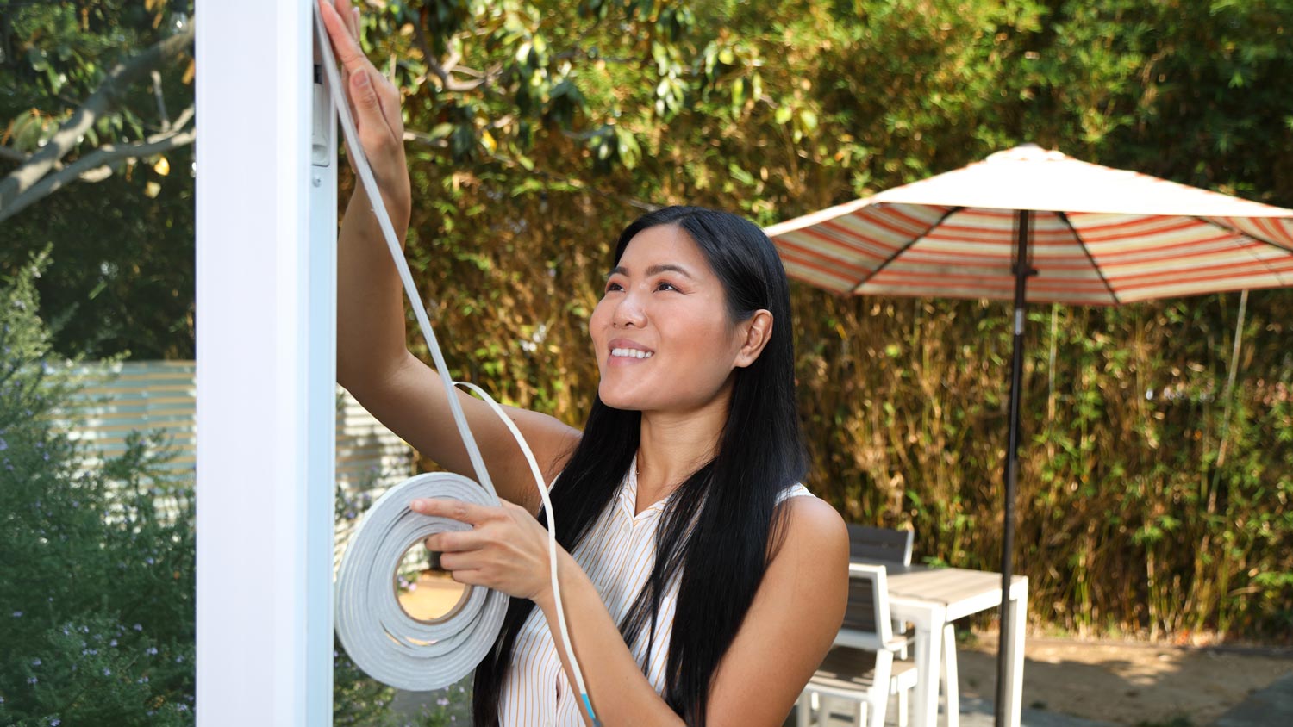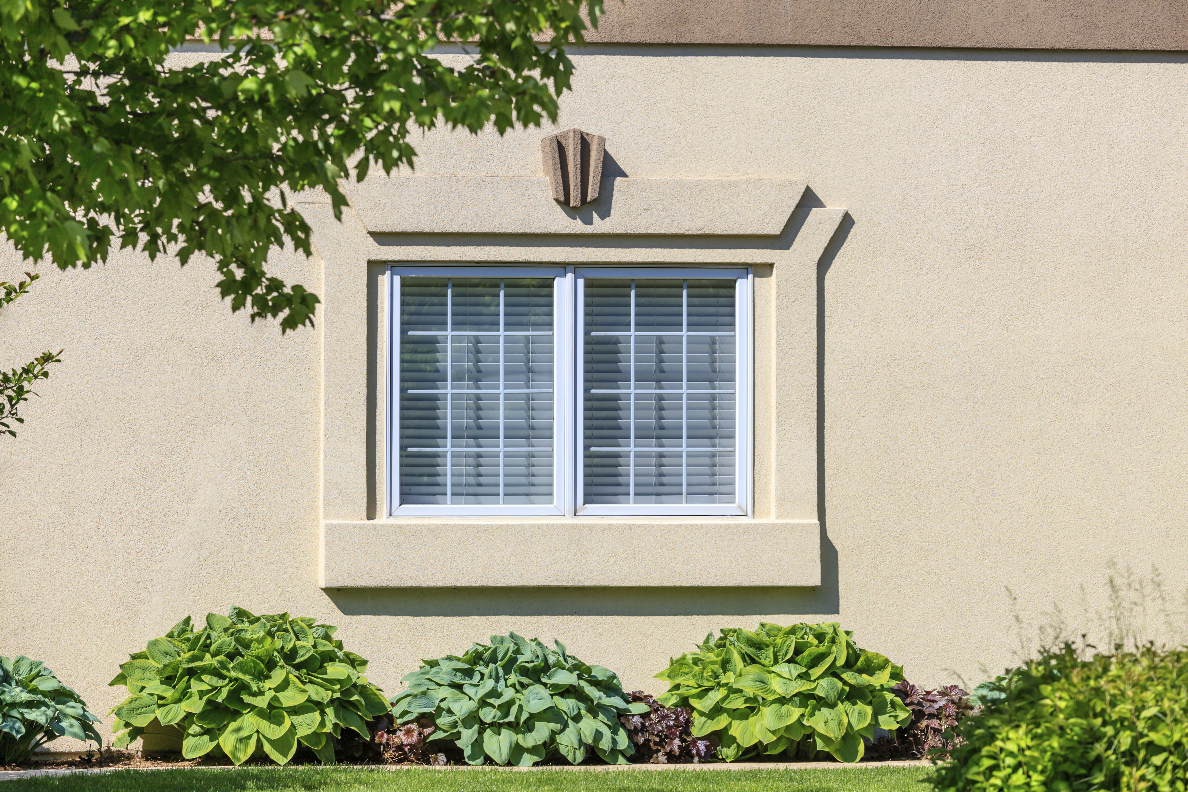
A new arched window can boost curb appeal, home value, and energy efficiency. Learn how much arched windows cost and what factors to consider.
A home improvement project with a bright spot


Skylights, windows installed on a roof to allow more natural light and additional ventilation, are a popular home improvement project that continues to rise in popularity. As each room and roof is different, skylights come in various sizes and dimensions. This guide will walk you through choosing the right option.
Standard skylights are designed to fit between roof rafters or truss spacings, which vary from 16 to 24 inches, depending on the age of your home. As a result, standard flat or vented skylights range from 14 to 72 inches in width and 16 to 96 inches in length. Domed skylights have a rise of 4, 6, 8, 10, 12, or 14 inches, although they’re less frequently used in modern homes.

Skylight sizes vary significantly depending on their type. The three most common types of skylight are:
Deck-mounted skylight
Curb-mounted skylight
Self-flashed skylight
The most important dimension to know with skylights is the outer frame dimension. For curb-mounted skylights, this number is referred to as the maximum skylight clearance.
| Type | Width (outer frame) | Height (outer frame) | Center |
|---|---|---|---|
| Deck-mounted skylight | 15–45 inches | 23–55 inches | 16 or 24 inches |
| Curb-mounted skylight | 26–50 inches | 27–51 inches | 16 or 24 inches |
| Self-flashing skylight | 23–46 inches | 30–69 inches | 16 or 24 inches |
Deck-mounted skylights are installed directly on the roof deck. When looking at deck-mounted skylight sizes, pay attention to the rough opening and outer frame size.
Rough opening, also known as drywall opening, tells you how much space is needed to fit the skylight. Outer frame size is often slightly larger, factoring in the thickness of the built-in curb that ensures a seamless look between your skylight and roof.
For deck-mounted skylights, the rough opening ranges from 14 to 45 inches in width and 23 to 71 inches in height. Outer frames range from 15 to 45 inches in width and 23 to 55 inches in height. Deck-mounted skylights fit on centers from 16 to 24 inches, making them suitable for almost any home.
Curb-mounted skylights are installed on a raised curb instead of directly on the roof deck. The center size tells you what distance of the roof rafter or truss the skylight fits on. The outside curb dimension shows you how far the mounted curb extends from the opening, and the max skylight clearance is the dimensions of the opening on the roof required for installation.
Curb-mounted skylights also have 16- to 24-inch centers. For venting curb-mounted skylights, the outside curb varies from 26 to 50 inches in width and height. The clearance varies from 27 to 51 inches in width and height. For fixed curb-mounted skylights, the outside curb ranges from 17 to 49 inches, and the maximum clearance ranges from 18 to 51 inches.
Self-flashed skylights, as the name suggests, have a built-in flashing system, so you don’t need a separate flashing kit for your skylight. Regardless of its design, self-flashed skylights always come with a rough opening dimension and an outside flashing dimension.
The rough opening for self-flashed skylights ranges from 23 to 46 inches in width and height. The outside flashing ranges from 30 to 53 inches in width and height in most cases, but can go up to 61 inches in width and 69 inches in height for some curb-mounted models.

To get the correct numbers, you need to measure the glass (center), inside, and outside of the skylight. The center should be the same as your roof rafters, so nothing blocks your view to the sky. Most older homes need 16-inch center skylights, and newer homes may prioritize 24-inch ones.
For deck-mounted skylights, the inside of your roof opening should match the rough opening number. Meanwhile, use the maximum clearance for curb-mounted skylights, as it tells you where the curb meets the shingles.
Always make multiple measuring points to ensure that the width and height are consistent. If unsure, leave the work to a professional skylight installation company.
A few factors influence what size of skylight you need, including:
Roof rafter or truss spacings: Roof rafters in older homes are 16 inches apart, whereas those in newer homes are 24 inches apart.
Shape: While most skylights are rectangular, some brands have square skylights.
Mounting mechanism: Decked skylights are usually smaller than curb-mounted skylights.
Venting: Some skylights may require additional clearance for built-in venting systems.
Flashing: Self-flashed skylights use the outside lashing instead of the outer frame dimension as their exterior size.
Generally speaking, the larger the skylight, the higher the cost. Curb-mounted skylights with self-flashing also tend to be pricier than standard deck-mounted skylights. However, since skylights can increase your property value, consider the addition a worthy investment when working out a budget.
If you got the wrong size of skylight, don’t panic. First of all, return the wrong product. Next, call a pro to handle the project, especially if you’ve already cut your roof open. Skylight installation costs $1,010 to $2,805, and your contractor will usually purchase the correct skylight for the job and factor the material cost into your quote. This investment will save you plenty of time and headaches. Never try to fit a wrong-size skylight into your roof. Even if it might look alright, having the wrong size can lead to leaks, which can further cause damage to your roof and walls.
From average costs to expert advice, get all the answers you need to get your job done.

A new arched window can boost curb appeal, home value, and energy efficiency. Learn how much arched windows cost and what factors to consider.

Find out the cost to replace weatherstripping. Learn about material and labor costs, cost-saving tips, and what impacts your total price.

Wooden windows elevate a home’s curb appeal and have a lifespan of up to 45 years. Learn about the cost of wooden windows and how to get an estimate.

Whether it's cracked, drafty, or just won't open all the way, who do you call to fix a broken window? Let's talk about the best pros for the job and who to call as a backup.

Don’t let a window leak rain on your parade. Check out these nine simple tips to track them down and stop the damage before it gets out of hand.

Replacing or switching windows leaves homeowners with a choice: casement or double-hung? This article lays out their pros, cons, and differences.