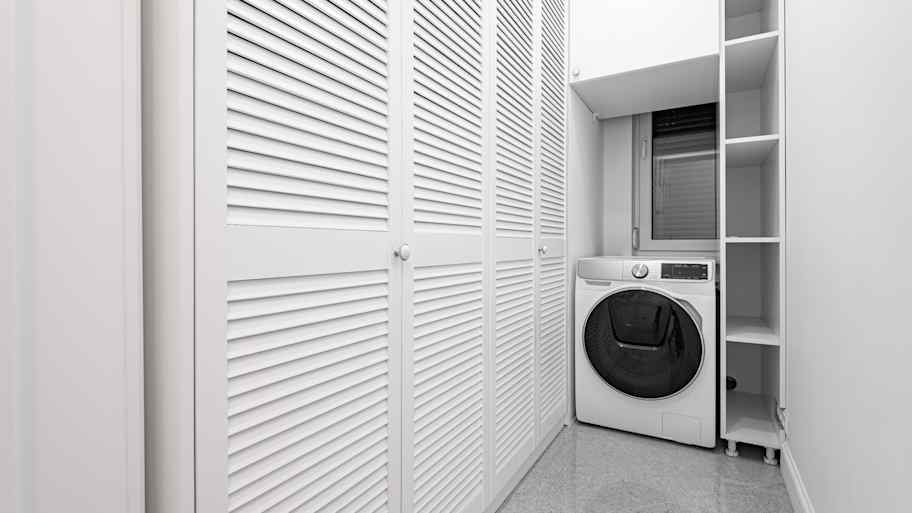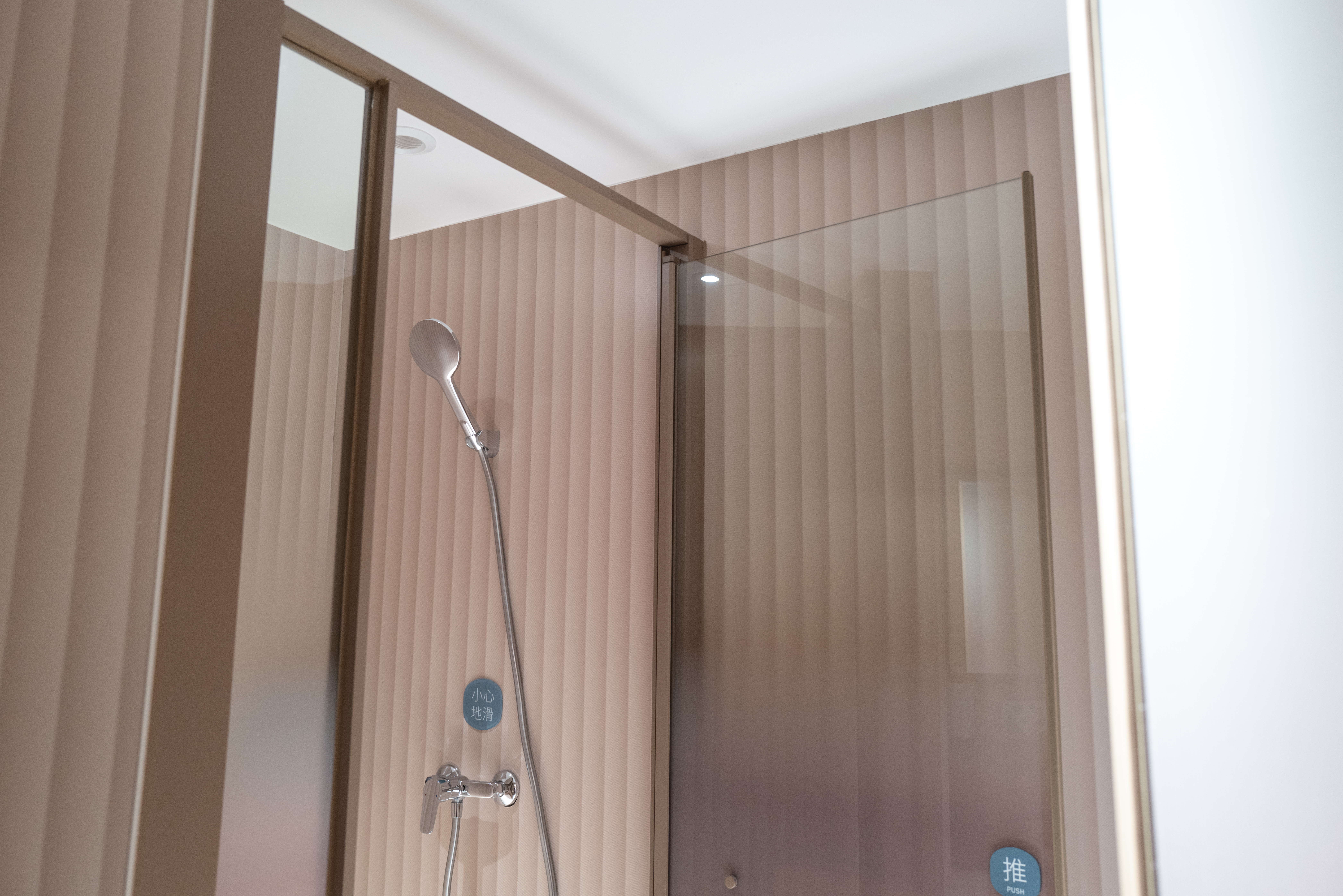
A brand-new pantry can free up a lot of space in your kitchen. But how much does it cost to build a pantry? This guide breaks it down.
Get a clean start in the right-sized laundry room


Laundry rooms can range from a small closet setup for the basics to a full-size room with all the amenities.
Laundry room size depends on appliance size and setup, room layout, and added fixtures and features.
A local home remodeling contractor can help you build a functional laundry room in exactly the style you want.
The laundry room is one of your home’s hardest-working spaces, keeping your clothes and linens clean and ready to use. In many cases, a laundry room is an afterthought without much deliberate design, crammed into whatever space is available. If you’re looking to expand or redesign your laundry room so it’s both functional and aesthetically appealing, knowing standard laundry room dimensions can help you better plan the space. We explore common laundry room dimensions and how to decide what size laundry room is right for you and your household.
Laundry rooms can range from a 5-by-3-foot laundry closet to a spacious 10-by-12-foot room. Laundry room dimensions depend on where the appliance hookups are located, how much room is available, and if the space is shared, like in a bathroom or utility room. Layouts vary greatly based on the size and setup of the appliances and additional fixtures or features like a sink, storage, or folding space.

Because laundry rooms have such a broad size range, they can be broken down into a few different types by size.
| Type of Laundry Room | Average Dimensions (Feet) |
|---|---|
| Laundry closet | 5-by-3 to 7-by-3 |
| Small laundry room | 4-by-6 to 6-by-6 |
| Medium laundry room | 9-by-6 to 9-by-9 |
| Large laundry room | 9-by-10 to 10-by-12 |
A laundry closet is often found in homes where space is at a premium and there isn’t a spare room to devote to laundry. Laundry closets are normally a minimum of five feet wide and three feet deep to accommodate a side-by-side washer and dryer. Stackable machines can fit in an even smaller closet, but you’ll lose any additional storage space above the machines.
A small laundry room measuring between 4-by-6 feet and 6-by-6 feet can fit side-by-side appliances along with some additional storage space. A small laundry room may not have additional folding space but will give you a little more room to work than a laundry closet.
In a medium laundry room measuring 9-by-6 feet to 9-by-9 feet, you can add folding and hanging space, more storage, and even a utility sink. At this size, your laundry room is likely to be fully self-contained instead of an auxiliary to a larger room and offers more efficiency due to the extra space.
A large laundry room, from 9-by-10 feet to 10-by-12 feet, offers a lot of flexibility when it comes to layouts, fixtures, and features. Laundry rooms of this size are often found in larger homes or are added to homes with a laundry room addition if the space isn’t readily available. A large laundry room can offer extensive storage, double as a mudroom or even an extra bathroom, or have built-in hampers, hanging space, folding counters, and more.
To determine the right size laundry room for your home, you’ll need to consider where your appliances are located, how much available space you have, and what features you want to include. Layout can also play a large part in laundry room size—you can maximize space by utilizing vertical placement rather than linear, which takes up more room.
A lot can affect laundry room size, including the type of appliances you have, the room’s layout, and any additional fixtures and features you have in the room.
Full-size, side-by-side washers and dryers will need more space than stackable or compact machines. If space is limited, smaller machines can help reduce the amount of square footage needed without feeling too cramped.
How efficiently the space is used can also affect laundry room size. A linear layout where your appliances, storage, counter, and sink are all in a line takes up more room than a layout that utilizes vertical storage, a galley-like setup in a narrow space, or foldable fixtures that can be tucked away when not in use. If you’re redesigning your laundry room, budgeting for the cost of an interior designer can help you make the best use of your space.
A smaller home is less likely to have a spacious room to spare for laundry than a larger one, so home size can make a big difference when it comes to laundry room size. The more square footage your home has, the more space you can devote to laundry.
Even in small spaces, you’ll need to have adequate clearance for your appliances. Washers and dryers normally require at least 6 inches of clearance behind and one to two inches on either side for air flow, utility hookups, and more. Be sure to account for clearance requirements when designing your laundry room.
A laundry room at its most basic must house a washer and dryer, but the possibilities for additional fixtures and features are nearly endless. Adding folding surfaces, hanging space, a utility sink, storage, complex ventilation, and more means you’ll need a larger space. A laundry room renovation can help you add desired features to your laundry room to make it work best for your household.
If you’re feeling limited by space when doing laundry, a local home remodeling pro can help you design and build a laundry room that meets your needs and gives you enough room to tackle this household task efficiently and comfortably. A laundry room remodel costs an average of $6,000 to $17,000, depending on how much you’re changing, the materials and appliances you select, and more.
From average costs to expert advice, get all the answers you need to get your job done.

A brand-new pantry can free up a lot of space in your kitchen. But how much does it cost to build a pantry? This guide breaks it down.

Whether you're dreaming up a new office or a peaceful sunroom, home addition costs will shape your design. Learn what to expect for every vision.

The cost to install a bathroom fan will vary based on multiple factors, including the bathroom size, how many fans you need, the type of fan, and more.

What is a range in a kitchen, and which is best for your cooking needs? Learn about the various types of kitchen ranges and what to consider before buying one.

There are lots of different types of shower door seals to keep your bathroom dry. We’ll show you what they are and where they work best.

Learn how to remodel a bathroom to create a serene, spa-like space to enjoy every day. Follow our guide for remodel methods and designs.