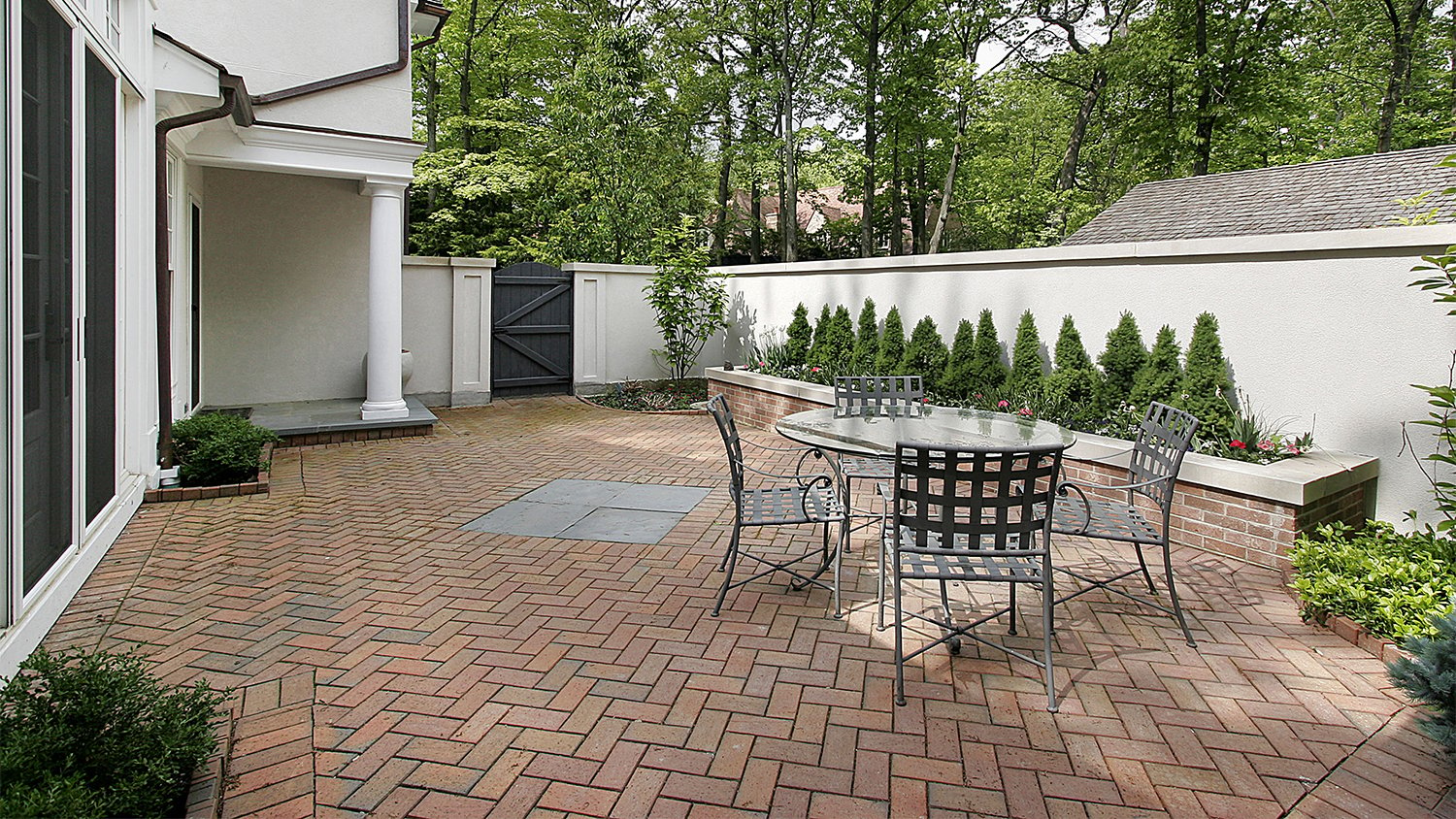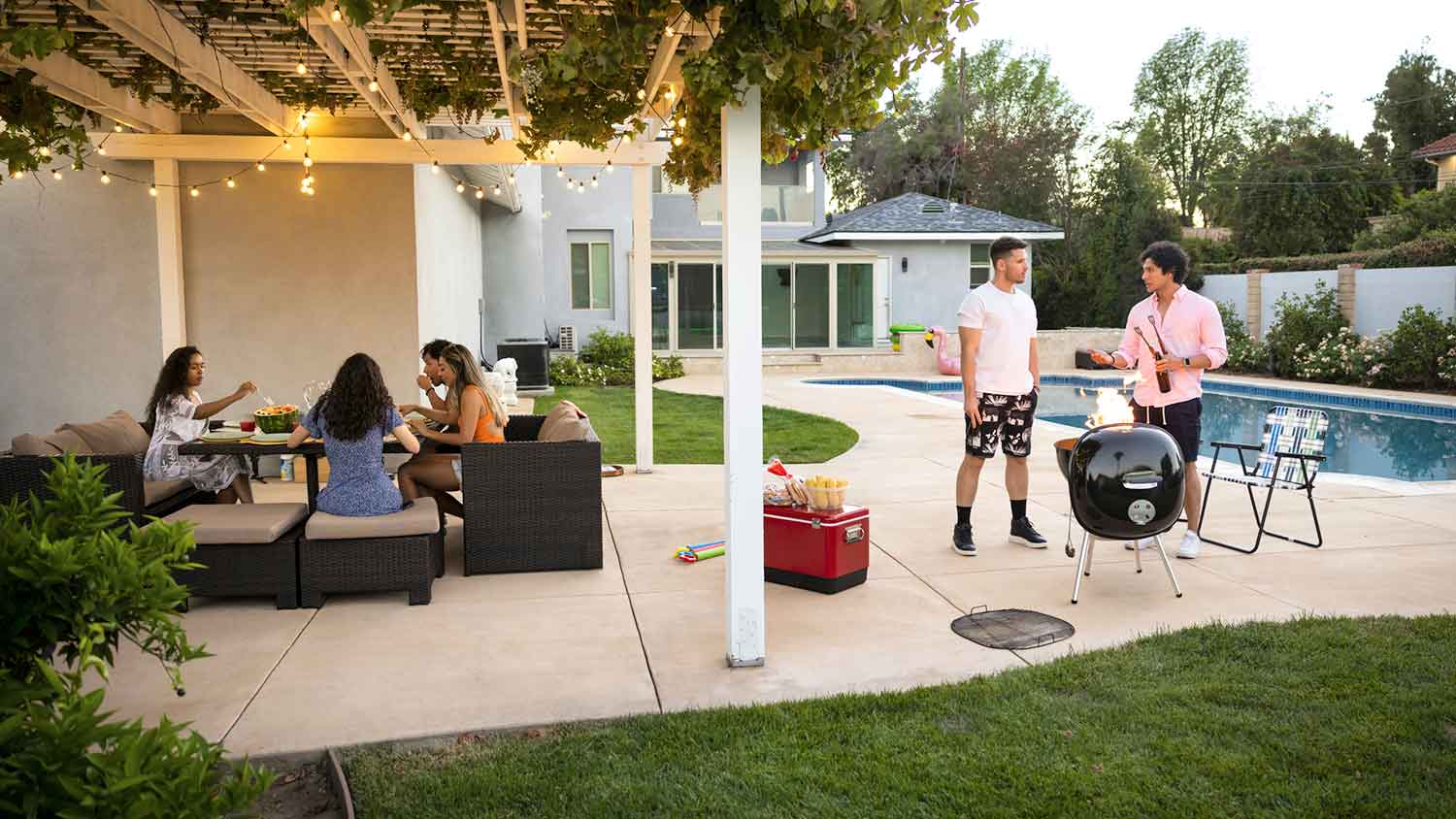
A deck skirt can improve the form and function of a deck. Find out what it could cost to install deck skirting in your backyard with this guide.
It’s time to fire up the fun


This project requires a lot of experience, so we don’t recommend DIYing it. Hire a pro with the special skills and tools necessary to complete the job safely.
Picture this: You walk out onto your deck and gather around your outdoor fire pit with family and friends, bringing a sense of joy and closeness seldom found elsewhere. Fortunately, you can learn how to build a ground-level deck with a fire pit using pressure-treated lumber and a galvanized fire pit ring. Follow this step-by-step guide to constructing a deck that’ll get glowing reviews.
To build a fire pit or deck, you almost always need a permit from your local municipality's office or homeowners’ association. There are often restrictions on the size, material, and location of your fire pit, including its distance from your house.
Most fire pits must be at least 15 feet away from your home and 10 feet away from any trees, bushes, property lines, and sheds. You may also need to submit a detailed deck design to your permit board before approval.
There are many types of decks and deck materials. Take time to research the style and type you want and its future location in your yard. Consider the view and the direction of the sun during the times you'd use the deck most. Draw out a plan or two with rough measurements to get a feel of how your deck would fit best on your property.

With a customized fire pit, you can create the size, shape, and look you want. Most fire pits measure 36 to 44 inches wide, including the walls, to allow several people to sit by the fire without being too far from each other for conversation.
A fire pit height of 12 to 14 inches from the base of the walls to the ledge is ideal for guests to prop up their feet. Square or circular fire pits are ideal for building into a deck. One fire pit idea is to buy a fireproof steel insert that provides the outline of your fire pit, surrounded by brick, stone, or rock to encase the pit and protect the deck from heat.
As you plan your fire pit’s location, consider the direction that the wind typically travels. Your seating area shouldn’t be downwind of the firepit and you don’t want smoke blowing into your home's open windows. Consider building a test fire where you plan to have your pit to see how the location and size feels.
Before you dig post holes for your deck, call 811 or your local dig line. A local representative will come out to mark your utility lines so you know where to avoid digging.
Using wood stakes and mason line string, mark the perimeter of your deck. Adjust the markers and strings until they are level. With paint, mark where you’ll put your deck posts, ideally 3 to 6 inches from the inside of your line. When using 4x4 posts, your posts should be 4 to 6 feet apart. When using 6x6 posts, aim for 6 to 8 feet apart.
Next, dig out any shrubs or bushes that are in your deck’s area. Make sure the ground is relatively level before beginning your project. If it’s uneven, you’ll need to level your yard in that section before starting your build.
Roll out weed-blocking fabric to prevent grass and greenery from growing under your deck. Overlap each layer by about six inches. Hold down the fabric with bricks or stones until the framing is built. You can lay down gravel on top of the fabric for better drainage under your deck, but it’s not required.
With a post-hole digger or power auger, dig holes for your posts. Depending on the frost line in your area, you may need to dig anywhere from 12 to 48 inches deep. Insert your wood deck posts and ensure all the posts are level with each other using your mason line string and a line level. Mix and pour your concrete around the posts to secure them. Let the concrete cure according to the manufacturer’s instructions.
Cut and then line up your pressure-treated 2x6 rim joists (the perimeter joists of your deck). Square the corners at 90-degree angles before screwing them in place with an angle bracket. Screw the joists into your posts, using an angle bracket for stability. Consider screwing each element in partially while you make sure the joists are level, then install the screws fully.
Your floor joists are the crucial part of your deck that will hold up your deck boards, and they should run 12 to 24 inches apart across the entire width of the deck. Your floor joists should run opposite your deck boards.
Mark exactly where your fire pit will be, and cut your joists to allow for this space. A square or hexagon cut-out is easiest, even if you have a round fire pit. You can fill in the rest of the framed shape with lava rock for a seamless design.
Place your fire pit ring in the space as you work on cutting and installing the floor joists. Leave enough space for the stones or bricks that will surround the ring (put down a few layers of your wall for guidance as you build). Treat any cut ends around the fire pit with a wood preservative, and consider adding corner braces of 2x6 lumber around your fire pit opening for more stability. Remove your fire pit ring after building the joists around it.
Install the rest of the floor joists across the deck with screws and joist hangers, ensuring that your joists remain level as you install them. Add block joists between your floor joists for extra stability, especially if you’re building a large deck.
Pour your bags of lava rock into the open space you created for your fire pit. This step creates support and a heat-resistant barrier between your fire pit and the deck. Level out the rock before adding the fire pit ring.
Place your galvanized fire pit ring in the center of your fire pit cut-out on top of the lava rock, ensuring it’s level. Build two to three layers of your rock, stone, or brick fire pit wall around it. Having the wall there temporarily gives you a guideline as you secure your deck boards.
Place your deck boards crown up, running the opposite of your floor joists. Leave approximately 1/8 inch between boards for drainage. Secure each deck board to the joists with fasteners or deck screws. You can saw off any excess length after you secure your boards.
Arrange your stone, brick, or pavers around your firepit to create the wall. Apply landscape block adhesive with a caulk gun to secure them in place.

Almost done! With a circular saw, cut off the excess of any deck boards that hang over the edge. Stain and seal your deck to ensure it holds up to weather and UV rays. Allow it to fully cure before adding your furniture, grill, firewood storage, and other fun outdoor accessories.
With a beautiful new deck and firepit, you'll want to maintain the space for years of s'mores making ahead.
Here’s how to take care of your deck and fire pit:
Consider adding a spark screen to keep embers from flying on windy days or after you’ve left the fire.
Follow all fire pit safety tips, including putting out fires and hot coals before heading in for the night.
Make sure to always have a hose or fire extinguisher nearby in case of an emergency.
Scoop out the ashes after they’ve completely cooled. Wet ashes can cause corrosion, and dry ashes can be messy.
Reseal to maintain your deck every one to three years to ensure it holds up to the elements.
The average cost to build a deck is $8,200 and the average cost to build a fire pit is $850, so the expected cost to build both is around $9,000. However, the price ranges widely. The project could end up running anywhere from $2,000 to $21,000, depending on several factors. The biggest factors are the size of the deck, the size of the fire pit, and what materials are used to build them.
Fire pits also vary in price based on the type of fuel they use, with natural gas and electric being more expensive than wood, charcoal, and propane-based ones. Other costs to consider include yard leveling and grading, deck permits, and add-ons like staircases, lighting fixtures, and patio furniture.
Labor costs account for 40% to 60% of the budget when building a deck and fire pit, which equates to several thousand dollars. To save money, you might be considering doing the whole project, or at least part of it, yourself.
While building a simple fire pit from stone, brick, or concrete is an approachable DIY project for many homeowners, building a deck is not. It’s a difficult, time-consuming task that can have major consequences if done incorrectly, even when built on ground level. As a result, we recommend that most homeowners hire a local deck builder to do the job safely and properly.
From average costs to expert advice, get all the answers you need to get your job done.

A deck skirt can improve the form and function of a deck. Find out what it could cost to install deck skirting in your backyard with this guide.

Looking to spruce up your outdoor entertaining area? Learn how much it costs to seal pavers and what factors to consider when estimating your total.

Flagstone gives your outdoor space a gorgeous, rustic feel. Find out the cost of flagstone per square foot or per ton. Our expert cost guide helps you plan your budget for your flagstone project from walkways to patios to walls.

A poorly draining patio can cause lasting damage. Learn how to fix patio drainage problems the right way, depending on the cause.

Your new deck will be a welcomed outdoor living space. But what is deck flashing, and why do you need it? We discuss this important aspect of deck building.

When designing a dream deck, knowing the pros and cons of composite decking vs. wood decking is helpful. We’ve broken down the differences to help you decide.