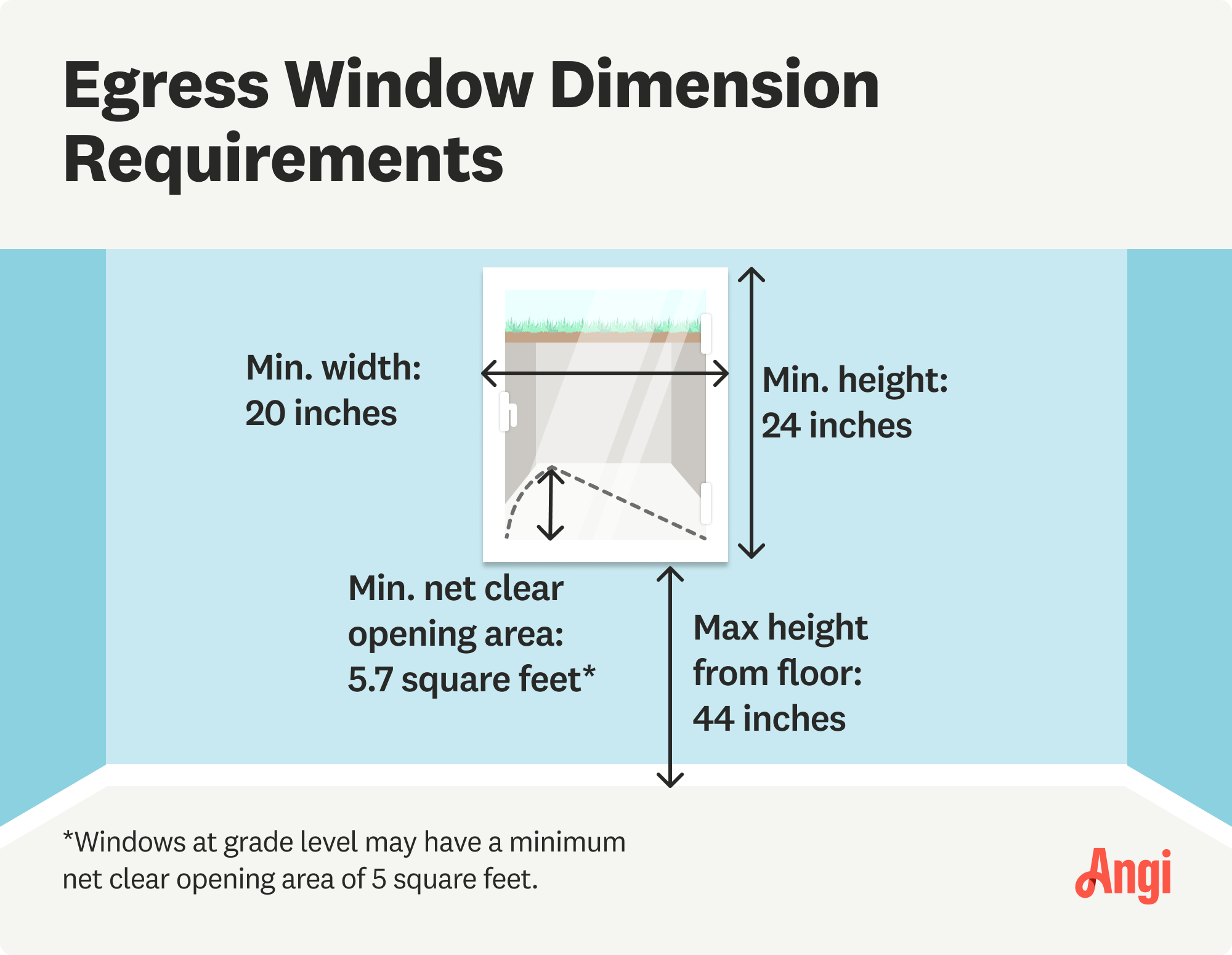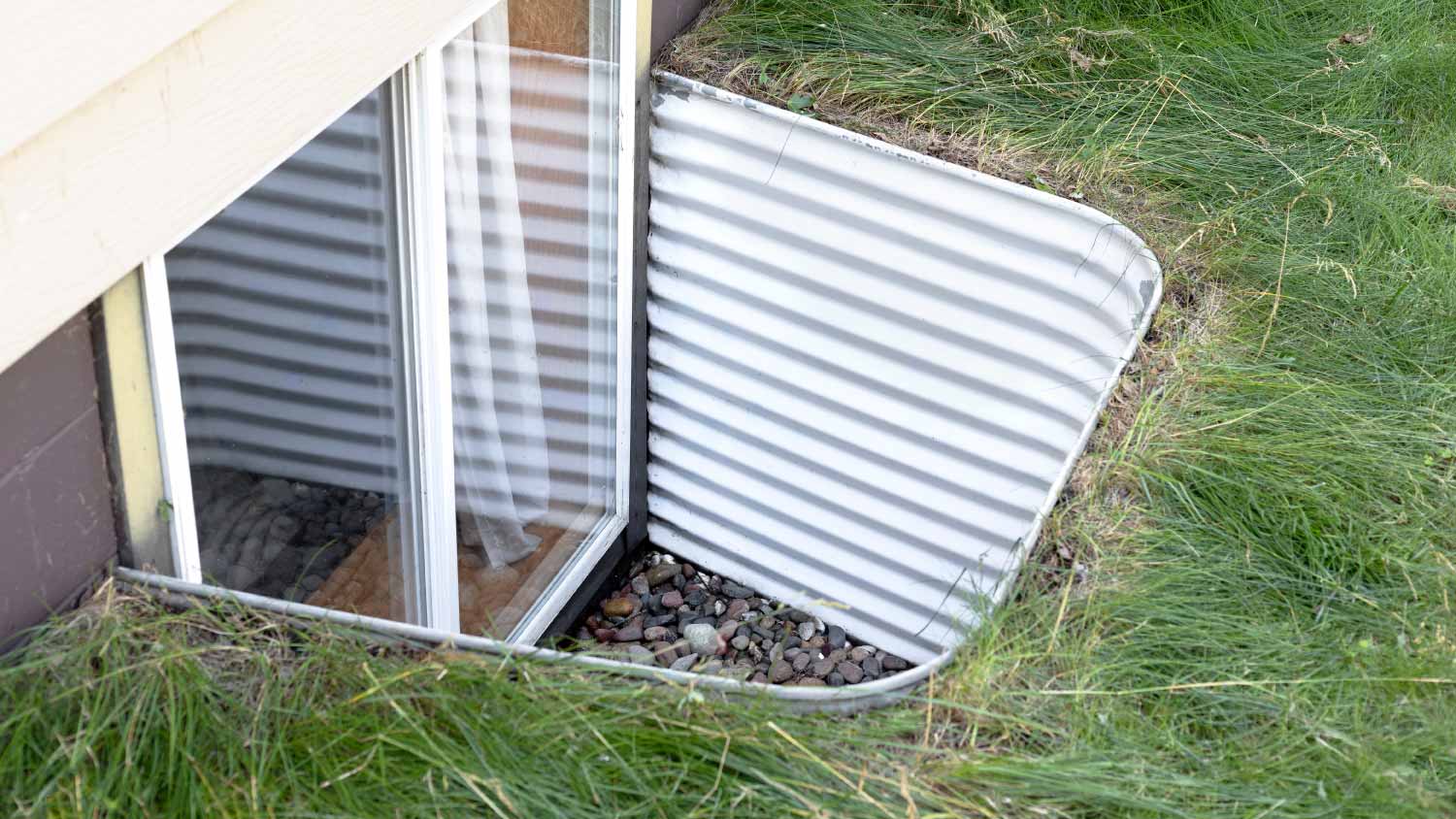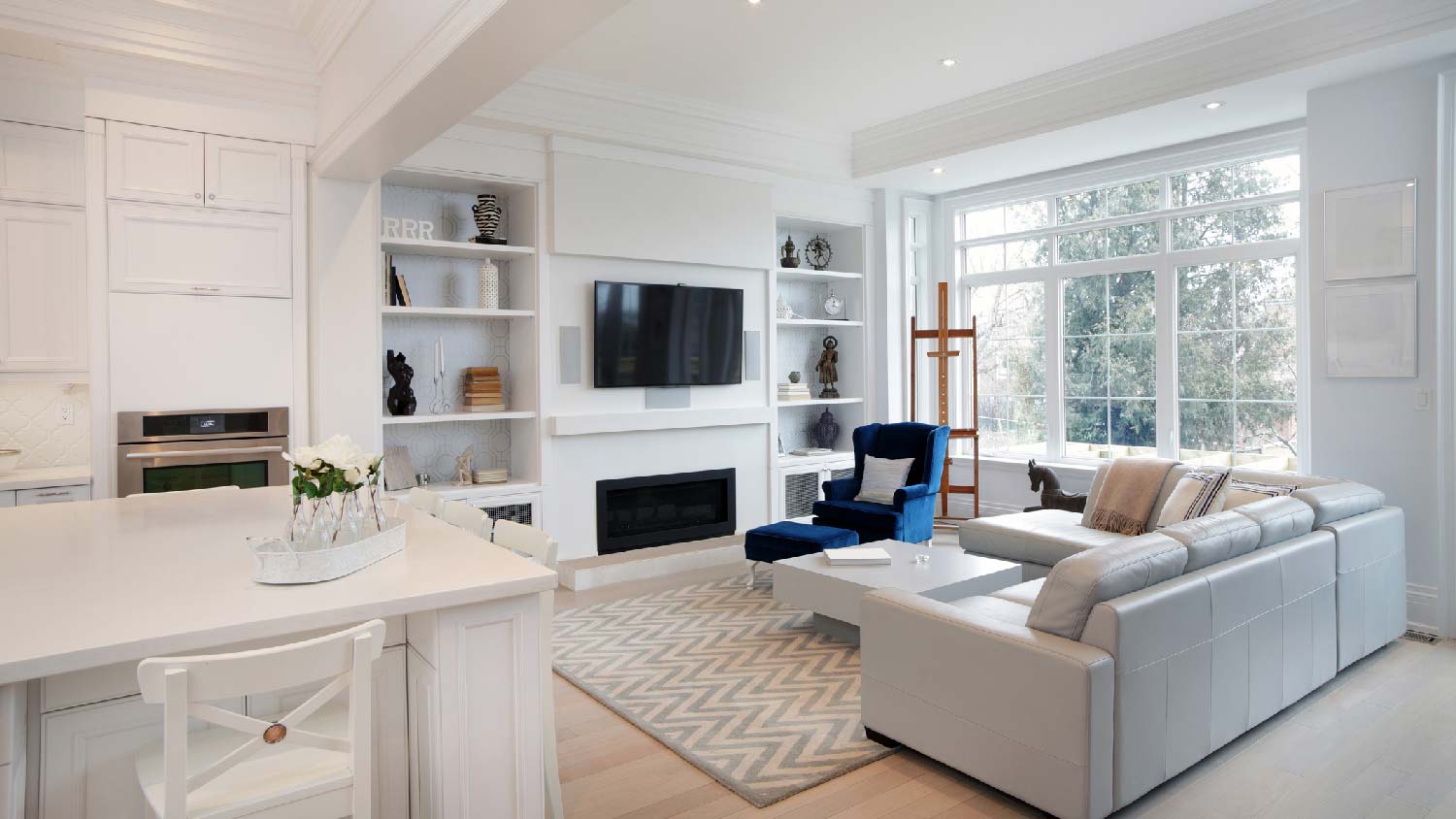
The cost of window glass replacement may vary, but it'll be worth the price once you're taking in the views. Here's how to calculate the cost.
You can’t just guess when it comes to egress


Building code requires egress windows for emergency exit.
Basements and bedrooms are common spaces where you need egress windows.
In most cases, egress windows need a minimum 5.7 square feet opening.
There are additional requirements for window height and width, as well as sill height.
Building code requires specific egress window dimensions so that any person can reasonably exit a room in the event of an emergency. The standard opening needs to be 5.7 square feet (or just 5 square feet if the window is at grade level), but there is a lot more nuance to these requirements.
Below, we’ll cover what egress windows are and when they’re required, all the various egress window dimensions you should know before installing, and common types of windows used for egress.

An egress window is any type of window that allows a person to exit the home in the event of an emergency, such as a fire or home invasion. Exiting through the egress window should be manageable for people of various weights and heights and should not require special tools or keys. Simply put, to qualify as an egress window, you need to be able to get out of it quickly, without much thought. Egress windows cost between $100 and $700 for materials and $100 to $250 for professional installation.
Technically speaking, International Building Code (apartments and larger residential buildings) and International Residential Code (single- and two-family homes) don’t specify requirements for egress windows. The technical term these codes use is emergency escape and rescue openings (EEROs), which can apply more broadly to doors, windows, and other openings.
For the purposes of this guide, however, we’ll refer to these broader building code requirements and apply them specifically to egress windows.
The International Building Code (IBC) and the International Residential Code (IRC) have similar but not identical requirements regarding which rooms require EEROs such as exterior doors and compliant windows.
In most apartments and similar buildings, you need EEROs in basements and bedrooms (called “sleeping rooms” in the code). There are exceptions, such as basements with low ceiling heights or small square footage with no habitable spaces; sleeping rooms above the third story; and compliant storm shelters.
In single—or two-family dwellings, EEROs are required in basements, bedrooms, and habitable attics. Basements with more than one living space require EEROs in each individual room. Again, the IRC lists some exceptions.
The two major codes surrounding emergency exits, including egress windows, are standard for most dwellings in the United States. Adoption can vary by city and state; often, municipalities will build upon these codes with stricter stipulations.
If you’re building a new home, bringing an old home up to code, constructing an addition, or creating a window where one does not currently exist, you’ll want to check local building codes to be sure you are compliant, both in terms of where the windows are required and the minimum dimensions. Usually, your local window installer will know these codes already—or can check on them for you, if needed.

Both the IRC and IBC stipulate not just where egress windows (or other means of emergency escape) must be, but also minimum dimensions.
Below are the minimum requirements for egress window dimensions:
Minimum net clear opening area: 5.7 square feet (820.8 square inches)
Minimum opening height: 24 inches
Minimum opening width: 20 inches
Maximum sill height: No more than 44 inches from the floor
There is one exception: Windows at grade level may have a minimum net clear opening area of as little as 5 square feet (rather than 5.7).
Note that while the minimum opening height is 24 inches and the minimum opening width is 20 inches, a window with those dimensions would still not qualify, because the total net clear opening would be less than 5.7 square feet (or 820.8 square inches).
Most single- and double-hung windows will meet minimum requirements, but things get dicier when it comes to other types of windows, including casement, sliding, awning, and hopper windows, which are common for basements.
The table below shows standard window sizes for these window types, their net clear opening area, and whether they would or would not meet minimum egress window dimensions. Numbers under 20 inches in width and 24 inches in height automatically disqualify the windows from meeting building code requirements.
| Type of Window | Window Width x Height (Inches) | Opening Area (Square Inches) | Meets Egress Window Dimension Requirements? |
|---|---|---|---|
| Casement | 19 x 16 | 304 | No |
| Casement | 19 x 29 | 551 | No |
| Casement | 27 x 27 | 729 | No |
| Casement | 27 x 33 | 891 | Yes |
| Casement | 28 x 33 | 924 | Yes |
| Casement | 30 x 44 | 1,320 | Yes |
| Casement | 32 x 48 | 1,536 | Yes |
| Sliding | 48 x 20 | 960 | No |
| Sliding | 36 x 24 | 864 | Yes |
| Sliding | 60 x 36 | 2,160 | Yes |
| Awning or hopper | 24 x 20 | 480 | No |
| Awning or hopper | 24 x 24 | 576 | No |
| Awning or hopper | 36 x 20 | 720 | No |
| Awning or hopper | 36 x 24 | 864 | Yes |
| Awning or hopper | 36 x 28 | 1,008 | Yes |
| Awning or hopper | 48 x 36 | 1,728 | Yes |
When installing egress windows in a basement, there are a few more IRC and IBC requirements you must adhere to.
If the basement egress window lets out into a window well, the well itself must adhere to the following:
Minimum area: 9 square feet
Minimum length: 36 inches
Minimum height: 36 inches
If the window well for the egress window is more than 44 inches deep, it must have a ladder or steps for safe exit—and you must be able to open the window without issue when the ladder is present.
On top of that, the ladder must project at least 3 inches off the wheel well, and individual rungs can’t be spaced out from one another by more than 18 inches.
As long as a window allows fast and easy exit, it can work as an egress window. That said, there are some common types of egress windows for bedrooms and basements, including:
Single- and double-hung windows
Casement windows (in- or out-swinging)
Sliding windows
Awning windows
Hopper windows
Tilt-and-turn windows
Block windows and picture windows cannot be used for egress, nor can skylights that only open for ventilation.
From average costs to expert advice, get all the answers you need to get your job done.

The cost of window glass replacement may vary, but it'll be worth the price once you're taking in the views. Here's how to calculate the cost.

Garden windows can be a great addition to your kitchen, adding light and a place to grow plants. Costs depend on material, size, and customization—learn how much you can expect to pay.

If you're hoping to add a touch of timeless style to your windows, take a look at the cost of stained glass windows and what affects installation costs.

Find out how much it will cost to replace a basement window in your home, based on the type and size of the window, whether it’s prefab or custom, and who does the installation.

Use our window installation checklist to ensure your home is ready before contractors arrive—and to make sure the windows are installed correctly and affordably.

Discover the cost to replace window locks. Learn about price factors, labor rates, and tips to save on your window lock replacement project.