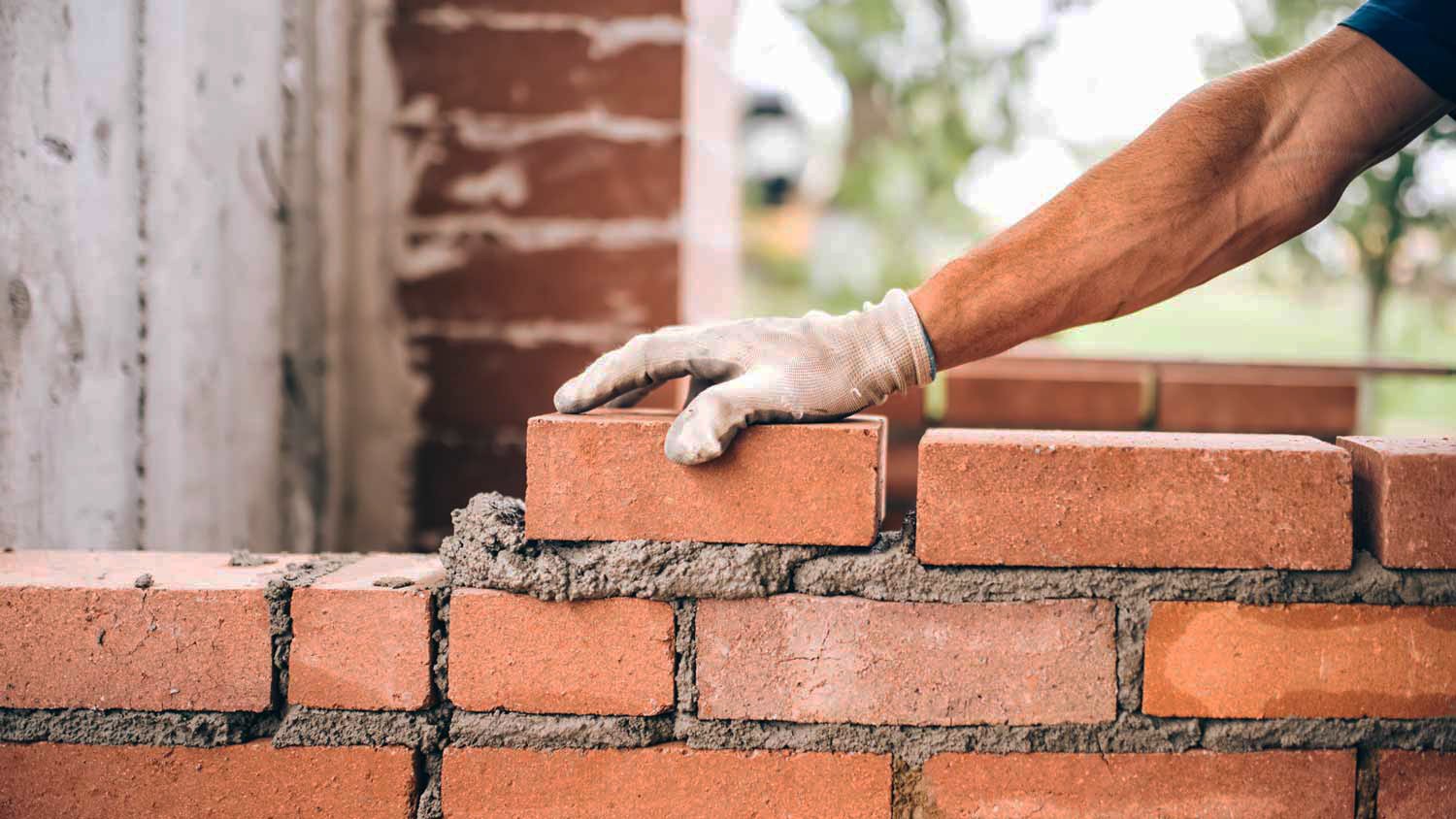
Considering a home exterior makeover with cladding? Find out the average house cladding cost to help you plan your budget.
Don’t hit a wall when calculating the number of bricks you need


How many bricks you need depends on the wall size and brick type.
Expect to purchase between 432 and 666 bricks for a 12-foot-by-8-foot wall.
A masonry contractor can advise on the correct number of bricks for your project.
Bricks offer a timeless and lasting look to any home. Whether you want to build an exterior brick wall or install brick veneer siding on your home, you’ll need to know how many bricks you need to complete your project. This guide explores the answer to the question, “How many bricks do I need?” so you can purchase the correct materials for your project.
The number of bricks you need depends on the type of brick and the size of the wall you’re building. Here are some common brick types, dimensions, and the number required for a 12-foot-by-8-foot wall.
| Type of Brick | Brick Dimensions in Inches | # of Bricks Needed for 12’x8’ Residential Wall |
|---|---|---|
| Standard | 8 x 2 1/4 | 666 |
| Modular | 7 5/8 x 2 1/4 | 666 |
| Roman | 11 5/8 x 1 5/8 | 576 |
| Queen | 7 5/8 x 2 3/4 | 558 |
| Jumbo | 8 x 2 3/4 | 558 |
| Norman | 11 5/8 x 2 1/4 | 444 |
| Closure | 7 5/8 x 3 5/8 | 432 |
| Utility | 11 5/8 x 3 5/8 | 288 |
Before you can calculate the number of bricks required for your project, you need to know the size of the bricks you’ve chosen and the dimensions of your wall. Bear in mind that you’ll need to account for a 3/8-inch mortar bed between each brick. When you have those numbers, plug them into the following equation:
Number of Bricks Required = Wall Square Footage / Brick and Mortar Square Footage
Plan to order around 10% more bricks than you think you’ll need to account for breakage or mistakes.
There are two steps to measuring the number of bricks you need to build a wall: measuring the wall's square footage, followed by the brick’s square footage. Here’s how to do it:
Multiply the wall's length and width to get the total area's square footage.
Add 3/8-inch for the mortar bed to the length and width of the brick.
Multiply the length and width of the brick to get the total square inches.
Divide the brick’s square inches by 144 to get the total square footage.
Divide the wall square footage by the brick square footage to get the total number of bricks needed.
For example, say you want to build a 12-foot-by-10-foot wall (120 square feet) using modular bricks (7 5/8 x 2 1/4 inches).
First, add 3/8 inch to the brick dimensions to get 8 x 2 5/8.
Then, multiply those numbers to get 21.
After dividing 21 by 144, you have an area of 0.1458 square feet per brick and mortar bed.
Finally, divide 120 square feet by 0.1458 to get 823 bricks.
To be safe, order an extra 82 bricks (10%) for a total of 905 bricks.

Although it’s possible to DIY a basic brick wall, the best route is to hire a masonry contractor near you—especially if you’re building a large garden wall or residential wall that requires the proper support and installation to ensure its stability. Improperly building a wall can lead to damage over time, and if the bricks begin to wobble, the wall can even collapse, potentially causing property damage or personal injury. Then, you’ll have to consider the cost of rebricking a house.
From average costs to expert advice, get all the answers you need to get your job done.

Considering a home exterior makeover with cladding? Find out the average house cladding cost to help you plan your budget.

Fiber cement siding is more durable and attractive than vinyl. Learn about the cost to install fiber cement siding to see if it’s a fit for your project.

Wood siding repair costs depend on the size, material, repair type, and more. Keep reading to learn more about siding repair budgeting.

Need new siding but want a unique appearance and boosted home value? Use this guide on mixing siding types to nail that aesthetic and curb appeal.

This rundown of common types of metal siding will help you decide which type of metal siding is right for your home based on style, performance, and price.

Wondering how to plan and shop for vinyl siding? This guide covers vinyl siding dimensions, how to measure your home exterior, and more.