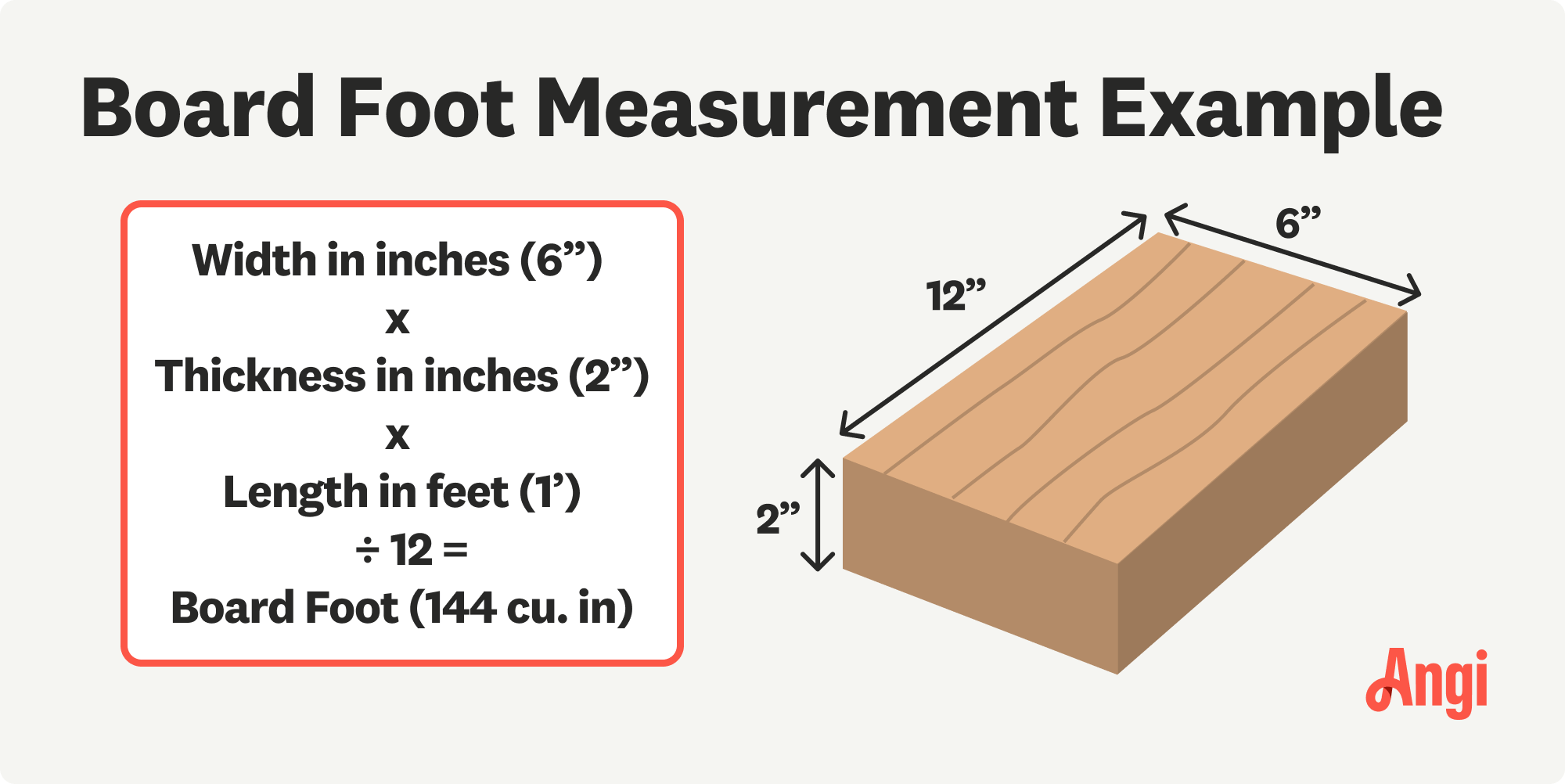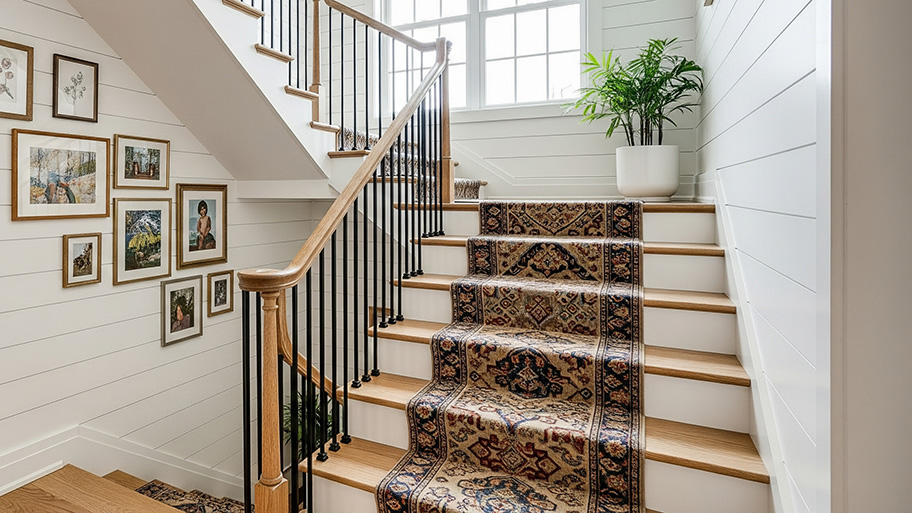
Home elevator costs depend on the size and type of lift, if it needs retrofitting, and the number of floors. Our guide outlines all residential elevator costs.
Get on board


Board feet is a volumetric unit of measurement used for wood.
It’s not as common as square footage.
Board foot measurements are mostly used for pricing and weight calculations.
If you’re building a deck, bookshelf, wall, or birdhouse, you may need to understand how to calculate board feet. This unit of measurement is a precise calculation of the volume of the lumber you’ll need. Use the formula below to calculate board feet, but remember that not all projects require this unit of measurement.
You can work backward from your lumber requirements to determine how many board feet you need for your project. Working with a pro helps, as certain projects are more difficult to measure compared to others. Use the table below as a rough guide to how many board feet are needed for individual projects.
| Project | Board Foot Requirements |
|---|---|
| Birdhouse | 2 board ft. |
| Planter box | 10 board ft. |
| Small bookshelf | 15 board ft. |
| Garden bench | 25 board ft. |
| 100 sq. ft. of wooden flooring | 100 board ft. |
| 10-ft. x 10-ft. deck | 120 board ft. |
| 8-ft. x 10-ft. shed | 350 board ft. |
The formula below shows you how to arrive at your final board foot requirements. Remember that a board foot can have multiple lengths, thicknesses, and widths, as long as when you plug in the numbers below, you arrive at 1 board foot.
Board Feet = Width (in inches) x Thickness (in inches) x Length (in feet) / 12
Using the formula above, assume a piece of wood has a length of 12 inches, a width of 6 inches, and a thickness of 2 inches. You would input the numbers as 6 x 2 x 1, and then divide by 12, resulting in an answer of 1 board foot.

If you’re undertaking a project where you need to know board foot requirements, talk to a local woodworking pro. They will help determine the amount of wood required for the project and which are the best types of wood to use.
From average costs to expert advice, get all the answers you need to get your job done.

Home elevator costs depend on the size and type of lift, if it needs retrofitting, and the number of floors. Our guide outlines all residential elevator costs.

Wondering how much it costs to build a staircase in your home? Use this convenient cost guide to get an accurate estimate for your home improvement project.

Recessed living rooms used to be popular but have fallen out of favor. This guide discusses the cost to raise a sunken living room to modernize your home.

Common types of ceiling tiles include metal, plastic, and mineral fiber. Explore ceiling tile materials and their strengths and weaknesses in this guide.

When starting a home project, you might wonder about hiring a contractor vs. subcontractor. This guide explains the main differences.

Get the latest carpentry framing repair cost estimates. Learn what impacts your price and how to budget for your framing repair project.