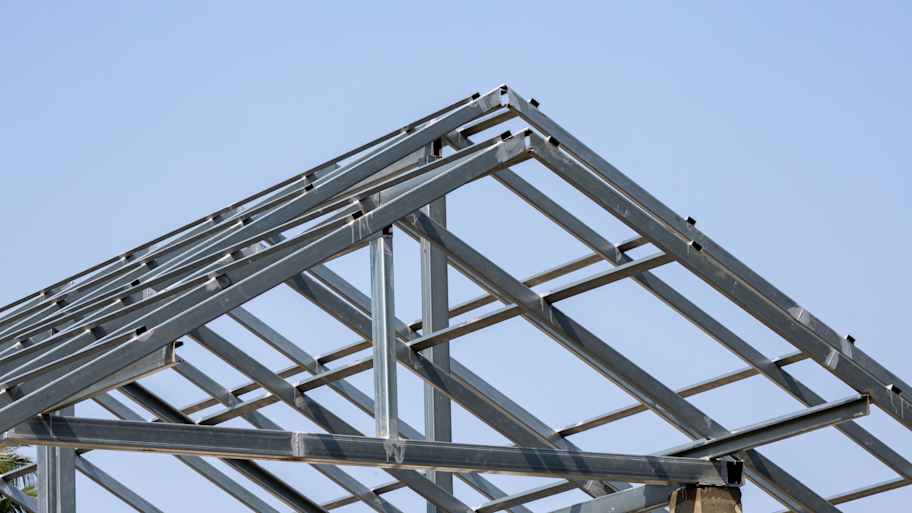
Get matched with top structural engineers in Morrisville, NY
Enter your zip and get matched with up to 5 pros
Need a pro for your structural engineering project in Morrisville, NY?
Verified Reviews for Structural Engineering pros in Morrisville, NY
*The Angi rating for Structural Engineering companies in Morrisville, NY is a rating based on verified reviews from our community of homeowners who have used these pros to meet their Structural Engineering needs.
*The HomeAdvisor rating for Structural Engineering companies in Morrisville, NY is a rating based on verified reviews from our community of homeowners who have used these pros to meet their Structural Engineering needs.
Last update on January 03, 2026
Find Structural engineers in Morrisville

EHM
EHM
EHM is a structural moving and elevating company that also specializes in foundation repair and replacement. We have been working in the Midwest since the Great Floods of 1993. We specialize in severely comprised foundation issues. We can elevate, level, pier or replace a wall or your entire foundation. We do not do mudjacking, waterproofing or minor crack repair.
"I did not get the service that we originally talked about I am very unhappy"
Donna S on August 2021
EHM is a structural moving and elevating company that also specializes in foundation repair and replacement. We have been working in the Midwest since the Great Floods of 1993. We specialize in severely comprised foundation issues. We can elevate, level, pier or replace a wall or your entire foundation. We do not do mudjacking, waterproofing or minor crack repair.
"I did not get the service that we originally talked about I am very unhappy"
Donna S on August 2021
Residential Engineering Services PLLC
Residential Engineering Services PLLC
Residential Engineering is located in Rome Newyork. The work is charged by the hour. Credit Cards are accepted for Payment . Willing to Travel.
Residential Engineering is located in Rome Newyork. The work is charged by the hour. Credit Cards are accepted for Payment . Willing to Travel.
The Morrisville, NY homeowners’ guide to structural engineering services
From average costs to expert advice, get all the answers you need to get your job done.

The cost of a structural engineer is easily justifiable given the value they bring to the table. Use this guide to see what hiring your professional will total in Philadelphia, PA.

The cost of a structural engineer is easily justifiable given the value they bring to the table. Use this guide to see what hiring your professional will total in Boston, MA.

The cost of a structural engineer is easily justifiable given the value they bring to the table. Use this guide to see what hiring your professional will total in Indianapolis, IN.

Steel beams are critical framing components that support your house. Learn about steel beam sizes and how to determine what size steel beam you need.

A squeaky floor may just be an annoyance, or it may signal a structural problem. Learn when to be concerned about a squeaky floor.

Wondering what a lally column is? Learn what it is, how it works, when you need one, and the pros and cons in this simple guide.
- Erieville, NY Structural engineers
- Stockbridge, NY Structural engineers
- Cazenovia, NY Structural engineers
- Oneida, NY Structural engineers
- Wampsville, NY Structural engineers
- New Woodstock, NY Structural engineers
- Earlville, NY Structural engineers
- Lebanon, NY Structural engineers
- Canastota, NY Structural engineers
- Chittenango, NY Structural engineers
- De Ruyter, NY Structural engineers
- Smyrna, NY Structural engineers
- Manlius, NY Structural engineers
- Fabius, NY Structural engineers
- Smithville, NY Structural engineers
- Pompey, NY Structural engineers
- Sherburne, NY Structural engineers
- 🌱 "Mow a small front yard"
- 🛠 "Fix a leaking pipe under the sink"
- 🏠 "Repair shingles on an asphalt roof"



