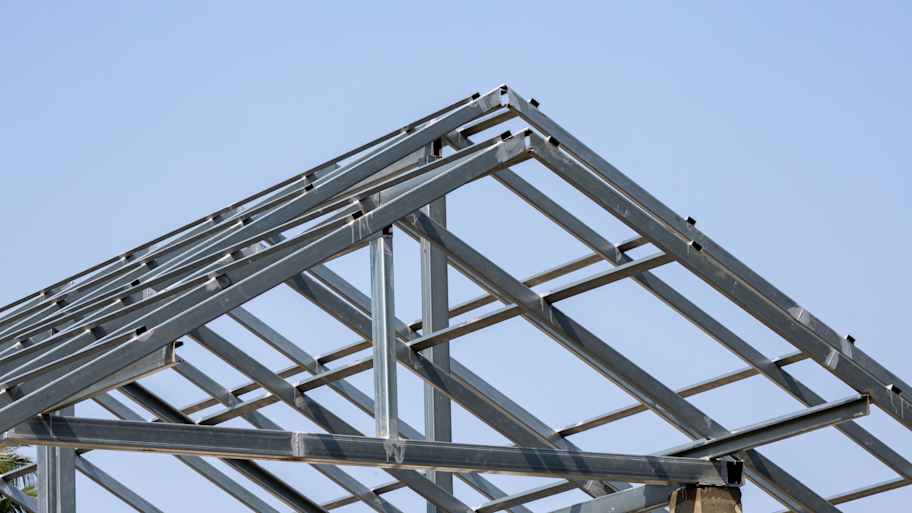
Get matched with top structural engineers in Kensington, MN
Enter your zip and get matched with up to 5 pros
Need a pro for your structural engineering project in Kensington, MN?
Verified Reviews for Structural Engineering pros in Kensington, MN
*The Angi rating for Structural Engineering companies in Kensington, MN is a rating based on verified reviews from our community of homeowners who have used these pros to meet their Structural Engineering needs.
*The HomeAdvisor rating for Structural Engineering companies in Kensington, MN is a rating based on verified reviews from our community of homeowners who have used these pros to meet their Structural Engineering needs.
Last update on January 20, 2026
Find Structural engineers in Kensington

EHM
EHM
EHM is a structural moving and elevating company that also specializes in foundation repair and replacement. We have been working in the Midwest since the Great Floods of 1993. We specialize in severely comprised foundation issues. We can elevate, level, pier or replace a wall or your entire foundation. We do not do mudjacking, waterproofing or minor crack repair.
"I did not get the service that we originally talked about I am very unhappy"
Donna S on August 2021
EHM is a structural moving and elevating company that also specializes in foundation repair and replacement. We have been working in the Midwest since the Great Floods of 1993. We specialize in severely comprised foundation issues. We can elevate, level, pier or replace a wall or your entire foundation. We do not do mudjacking, waterproofing or minor crack repair.
"I did not get the service that we originally talked about I am very unhappy"
Donna S on August 2021

SafeBasements North
SafeBasements North
We specialize in foundation repair and waterproofing. Our solutions always come with a lifetime warranty to give you peace of mind. We're here to do the right thing.
"They did a very good job. They did it timely and efficiently."
Anant R on July 2020
We specialize in foundation repair and waterproofing. Our solutions always come with a lifetime warranty to give you peace of mind. We're here to do the right thing.
"They did a very good job. They did it timely and efficiently."
Anant R on July 2020
QUALITY FABRICATING
QUALITY FABRICATING
Custom Metal Fabricating and repair. No job is too big or too small. Quality you can count on!
Custom Metal Fabricating and repair. No job is too big or too small. Quality you can count on!
Rise Construction
Rise Construction
Residential and Commercial - Designing, Building, Renovations and Property Maintenance
Residential and Commercial - Designing, Building, Renovations and Property Maintenance
LINDAU ENGINEERING INC
LINDAU ENGINEERING INC
Structural Engineers
Structural Engineers
The Kensington, MN homeowners’ guide to structural engineering services
From average costs to expert advice, get all the answers you need to get your job done.

The cost of a structural engineer is easily justifiable given the value they bring to the table. Use this guide to see what hiring your professional will total in Philadelphia, PA.

The cost of a structural engineer is easily justifiable given the value they bring to the table. Use this guide to see what hiring your professional will total in St. Louis, MO.

The cost of a structural engineer is easily justifiable given the value they bring to the table. Use this guide to see what hiring your professional will total in Chicago, IL.

Steel beams are critical framing components that support your house. Learn about steel beam sizes and how to determine what size steel beam you need.

Keeping your home safe and structurally sound should be a top priority. Learn to recognize the signs of structural damage you should never ignore.

A home doesn’t collapse unexpectedly. Learn the warning signs that a house will collapse, so you can protect your family and your home.
- Hoffman, MN Structural engineers
- Brandon, MN Structural engineers
- Evansville, MN Structural engineers
- Lowry, MN Structural engineers
- Alexandria, MN Structural engineers
- Garfield, MN Structural engineers
- Elbow Lake, MN Structural engineers
- Starbuck, MN Structural engineers
- Ashby, MN Structural engineers
- Glenwood, MN Structural engineers
- Carlos, MN Structural engineers
- Morris, MN Structural engineers
- Herman, MN Structural engineers
- Dalton, MN Structural engineers
- Nelson, MN Structural engineers
- Miltona, MN Structural engineers
- Hancock, MN Structural engineers
- Osakis, MN Structural engineers
- Parkers Prairie, MN Structural engineers
- Chokio, MN Structural engineers
- Battle Lake, MN Structural engineers
- Sauk Centre, MN Structural engineers
- Underwood, MN Structural engineers
- Fergus Falls, MN Structural engineers
- Brooten, MN Structural engineers
- Henning, MN Structural engineers
- Benson, MN Structural engineers
- Long Prairie, MN Structural engineers
- Hawley, MN Structural engineers
- Eagle Bend, MN Structural engineers
- 🌱 "Mow a small front yard"
- 🛠 "Fix a leaking pipe under the sink"
- 🏠 "Repair shingles on an asphalt roof"







