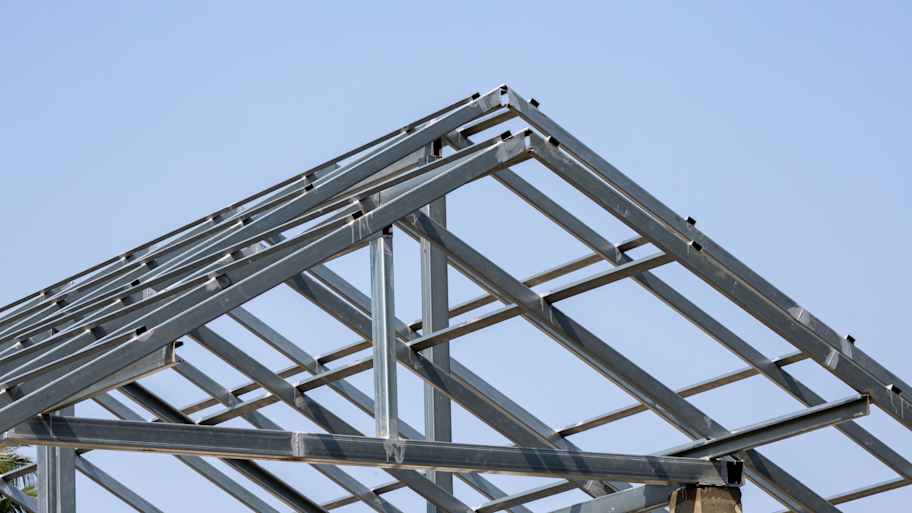
Get matched with top structural engineers in Veazie, ME
Enter your zip and get matched with up to 5 pros
Need a pro for your structural engineering project in Veazie, ME?
Verified Reviews for Structural Engineering pros in Veazie, ME
*The Angi rating for Structural Engineering companies in Veazie, ME is a rating based on verified reviews from our community of homeowners who have used these pros to meet their Structural Engineering needs.
*The HomeAdvisor rating for Structural Engineering companies in Veazie, ME is a rating based on verified reviews from our community of homeowners who have used these pros to meet their Structural Engineering needs.
Last update on January 08, 2026
Find Structural engineers in Veazie

Solid Framing Engineering, LLC
Solid Framing Engineering, LLC
Solid Framing Engineering is a structural engineering firm located in Portland, ME. We offer residential inspections, residential structural retrofit designs, new residential structural designs, drafting and providing signed and sealed drawings.
"He was very receptive and appreciative of feedback on the process and created a exceptional product for me."
Cameron P on November 2025
Solid Framing Engineering is a structural engineering firm located in Portland, ME. We offer residential inspections, residential structural retrofit designs, new residential structural designs, drafting and providing signed and sealed drawings.
"He was very receptive and appreciative of feedback on the process and created a exceptional product for me."
Cameron P on November 2025

EHM
EHM
EHM is a structural moving and elevating company that also specializes in foundation repair and replacement. We have been working in the Midwest since the Great Floods of 1993. We specialize in severely comprised foundation issues. We can elevate, level, pier or replace a wall or your entire foundation. We do not do mudjacking, waterproofing or minor crack repair.
"I did not get the service that we originally talked about I am very unhappy"
Donna S on August 2021
EHM is a structural moving and elevating company that also specializes in foundation repair and replacement. We have been working in the Midwest since the Great Floods of 1993. We specialize in severely comprised foundation issues. We can elevate, level, pier or replace a wall or your entire foundation. We do not do mudjacking, waterproofing or minor crack repair.
"I did not get the service that we originally talked about I am very unhappy"
Donna S on August 2021

GC Renovations Inc
GC Renovations Inc
Owner operated. We use subs for plumbing, heating, electrical & foundations. Cost is determined by the job. No travel charges. May contact through email or call. Free estimates.
Owner operated. We use subs for plumbing, heating, electrical & foundations. Cost is determined by the job. No travel charges. May contact through email or call. Free estimates.
The Veazie, ME homeowners’ guide to structural engineering services
From average costs to expert advice, get all the answers you need to get your job done.

The cost of a structural engineer is easily justifiable given the value they bring to the table. Use this guide to see what hiring your professional will total in Baltimore, MD.

The cost of a structural engineer is easily justifiable given the value they bring to the table. Use this guide to see what hiring your professional will total in Raleigh, NC.

The cost of a structural engineer is easily justifiable given the value they bring to the table. Use this guide to see what hiring your professional will total in St. Louis, MO.

Steel beams are critical framing components that support your house. Learn about steel beam sizes and how to determine what size steel beam you need.

Before removing a wall, make sure it’s not load-bearing. Learn the benefits of hiring a structural engineer to check if a wall is load-bearing.

A squeaky floor may just be an annoyance, or it may signal a structural problem. Learn when to be concerned about a squeaky floor.
- 🌱 "Mow a small front yard"
- 🛠 "Fix a leaking pipe under the sink"
- 🏠 "Repair shingles on an asphalt roof"

