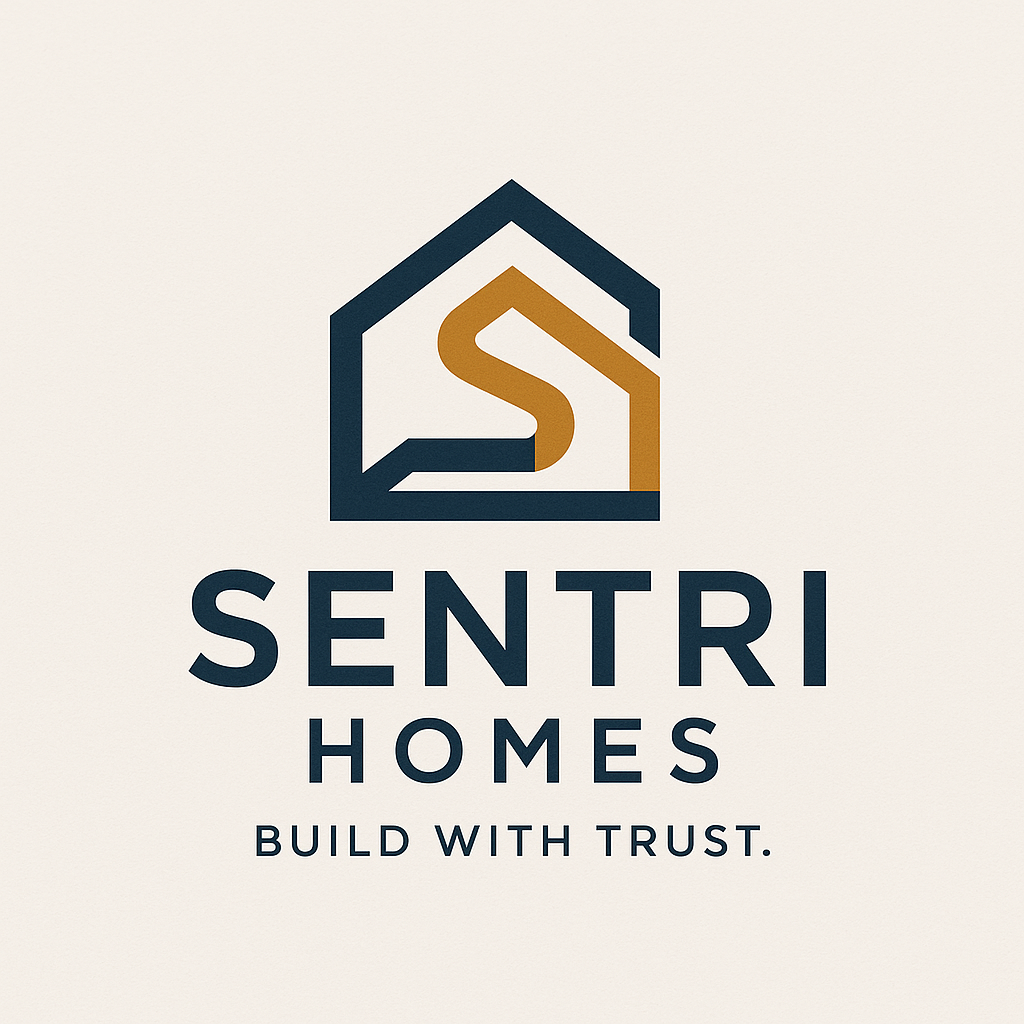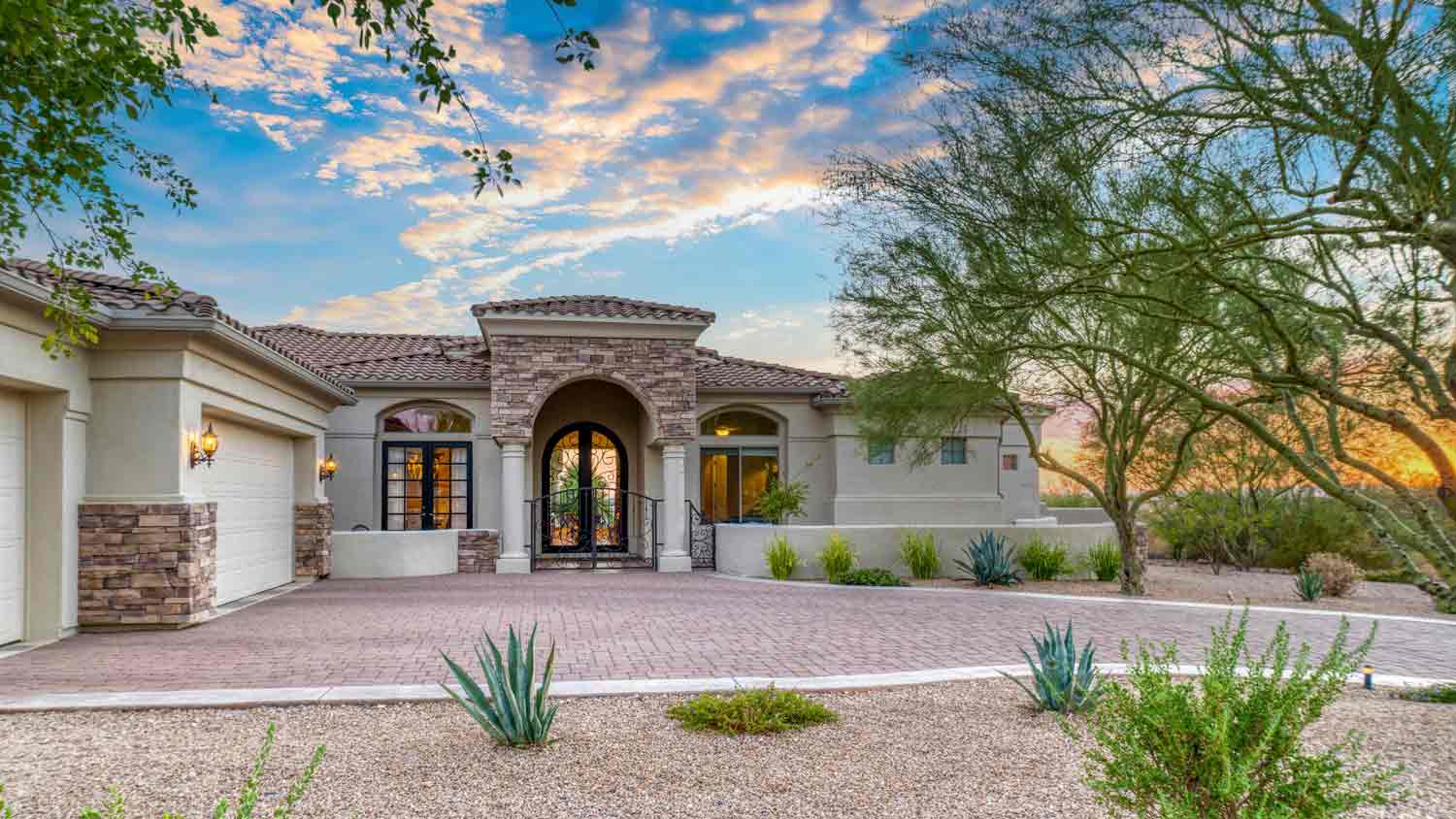
Get matched with top custom home builders in Mortons Gap, KY
Enter your ZIP and get matched with up to 5 pros
Need a pro for your custom home building project in Mortons Gap, KY?
Verified Reviews for Custom Home Building pros in Mortons Gap, KY
*The Angi rating for Custom Home Building companies in Mortons Gap, KY is a rating based on verified reviews from our community of homeowners who have used these pros to meet their Custom Home Building needs.
*The HomeAdvisor rating for Custom Home Building companies in Mortons Gap, KY is a rating based on verified reviews from our community of homeowners who have used these pros to meet their Custom Home Building needs.
Last update on December 11, 2025
Find Custom home builders in Mortons Gap

Sentri Homes
Sentri Homes
Sentri Homes is a full-service contractor delivering high-end home additions, whole-home remodels, new custom builds, luxury kitchens, structural framing, roof replacements, and every major renovation. We assign a dedicated project manager to every job, deliver meticulous craftsmanship with clear communication, and back our work with an industry-leading warranty to ensure complete peace of mind on your largest investments. Our in-house team of licensed builders and master craftsmen consistently earns 5-star reviews by turning big visions into stunning, high-value homes—when you need one trusted partner who truly does it all, we’re the proven choice.
Sentri Homes is a full-service contractor delivering high-end home additions, whole-home remodels, new custom builds, luxury kitchens, structural framing, roof replacements, and every major renovation. We assign a dedicated project manager to every job, deliver meticulous craftsmanship with clear communication, and back our work with an industry-leading warranty to ensure complete peace of mind on your largest investments. Our in-house team of licensed builders and master craftsmen consistently earns 5-star reviews by turning big visions into stunning, high-value homes—when you need one trusted partner who truly does it all, we’re the proven choice.

Evolution Drafting
Evolution Drafting
Our firm is a dynamic provider of drafting and house plan services, dedicated to turning your visions into tangible and pleasing structures. With a commitment to excellence, we bring expertise and innovation to every project we undertake. We specialize in comprehensive drafting services tailored to meet diverse client needs. Our offering include: Design: Crafting unique and functional designs that blend creativity with practicality. Drafting Services: Precision and attention to detail in creating accurate and detailed drafts for seamless project execution. 3D Modeling: Bringing designs to life with realistic 3D models that provide a vivid preview of the final structure. Project Management: From concept to completion, we offer end-to-end project management ensuring timely and efficient delivery. Interior Design: Enhancing spaces with innovative interior designs that harmonize aesthetics and functionality. Detail Services Offered: - Building Code Compliance - Construction Documentation - Renovation and Remodeling Plans About our Team: Our team comprises draftsman and project managers, each bringing a unique skill, style and experience to the table. Collaborative teamwork and alliance is at the core of our success, ensuring a holist approach to every project. We take pride in our commitment to delivering high-quality work on every project. Our rigorous quality control measures, pays attention to client requirements, and adherence to industry standards are the cornerstones of our success. Your satisfaction is our top priority and guarantee. At Evolution Drafting, we don't design structures; we create environments that inspire and endure. Work with us and experience the art of living.
"slow response times. no onsite visit, so had to confirm all measures myself. good product in the end."
Jim E on September 2025
Our firm is a dynamic provider of drafting and house plan services, dedicated to turning your visions into tangible and pleasing structures. With a commitment to excellence, we bring expertise and innovation to every project we undertake. We specialize in comprehensive drafting services tailored to meet diverse client needs. Our offering include: Design: Crafting unique and functional designs that blend creativity with practicality. Drafting Services: Precision and attention to detail in creating accurate and detailed drafts for seamless project execution. 3D Modeling: Bringing designs to life with realistic 3D models that provide a vivid preview of the final structure. Project Management: From concept to completion, we offer end-to-end project management ensuring timely and efficient delivery. Interior Design: Enhancing spaces with innovative interior designs that harmonize aesthetics and functionality. Detail Services Offered: - Building Code Compliance - Construction Documentation - Renovation and Remodeling Plans About our Team: Our team comprises draftsman and project managers, each bringing a unique skill, style and experience to the table. Collaborative teamwork and alliance is at the core of our success, ensuring a holist approach to every project. We take pride in our commitment to delivering high-quality work on every project. Our rigorous quality control measures, pays attention to client requirements, and adherence to industry standards are the cornerstones of our success. Your satisfaction is our top priority and guarantee. At Evolution Drafting, we don't design structures; we create environments that inspire and endure. Work with us and experience the art of living.
"slow response times. no onsite visit, so had to confirm all measures myself. good product in the end."
Jim E on September 2025
Kentucky Gutter Pro & Construction
Kentucky Gutter Pro & Construction
We are a family owned bussiness, who strive to do the best job on every job we do . We want 100% satisfaction from our customers , and that's what we strive to do .
We are a family owned bussiness, who strive to do the best job on every job we do . We want 100% satisfaction from our customers , and that's what we strive to do .
Extra Mile Painting
Extra Mile Painting
Extra Mile is a full service Painting company. We offer both interior and exterior painting and remodeling services to residential, commercial and industrial customers.
Extra Mile is a full service Painting company. We offer both interior and exterior painting and remodeling services to residential, commercial and industrial customers.
Diamond P Construction
Diamond P Construction
family owned an operated. Licensed an insured. Free estimates.
family owned an operated. Licensed an insured. Free estimates.
J&H Construction Co.
J&H Construction Co.
General Contractor
General Contractor
The Mortons Gap, KY homeowners’ guide to custom home building
From average costs to expert advice, get all the answers you need to get your job done.

Modular homes are more affordable than stick-built homes, but by how much? Learn about modular home costs to see if they fall within your budget.

Having a dedicated space to retire after a day in the pool may seem like a pipe dream. Learn about pool house costs to see if you can make that dream a reality.
 •
•Get transparent draftsperson cost to hire info, including average prices, cost factors, and tips to help homeowners budget and save on drafting services.

How do you know the right floor plan for your home? Learn the difference between open and closed floor plans and how to choose the best one for your home.

When building a home, going custom gives you the freedom to create your dream house. Learn about the cost to build a custom home and the factors to consider.

How much does a container home cost? It depends on the number of containers you use. This guide will help map out potential expenses for your project.
- Earlington, KY Custom home builders
- Nortonville, KY Custom home builders
- White Plains, KY Custom home builders
- Madisonville, KY Custom home builders
- Dawson Springs, KY Custom home builders
- Crofton, KY Custom home builders
- Hanson, KY Custom home builders
- Greenville, KY Custom home builders
- Powderly, KY Custom home builders
- Sacramento, KY Custom home builders
- Central City, KY Custom home builders
- Providence, KY Custom home builders
- Dixon, KY Custom home builders
- Beechmont, KY Custom home builders
- Drakesboro, KY Custom home builders
- Princeton, KY Custom home builders
- Clay, KY Custom home builders
- Calhoun, KY Custom home builders
- Hopkinsville, KY Custom home builders
- Sebree, KY Custom home builders
- Livermore, KY Custom home builders
- Elkton, KY Custom home builders
- Lewisburg, KY Custom home builders
- Robards, KY Custom home builders
- Pembroke, KY Custom home builders
- Beaver Dam, KY Custom home builders
- Marion, KY Custom home builders
- Masonville, KY Custom home builders
- Utica, KY Custom home builders
- Hartford, KY Custom home builders
- 🌱 "Mow a small front yard"
- 🛠 "Fix a leaking pipe under the sink"
- 🏠 "Repair shingles on an asphalt roof"



