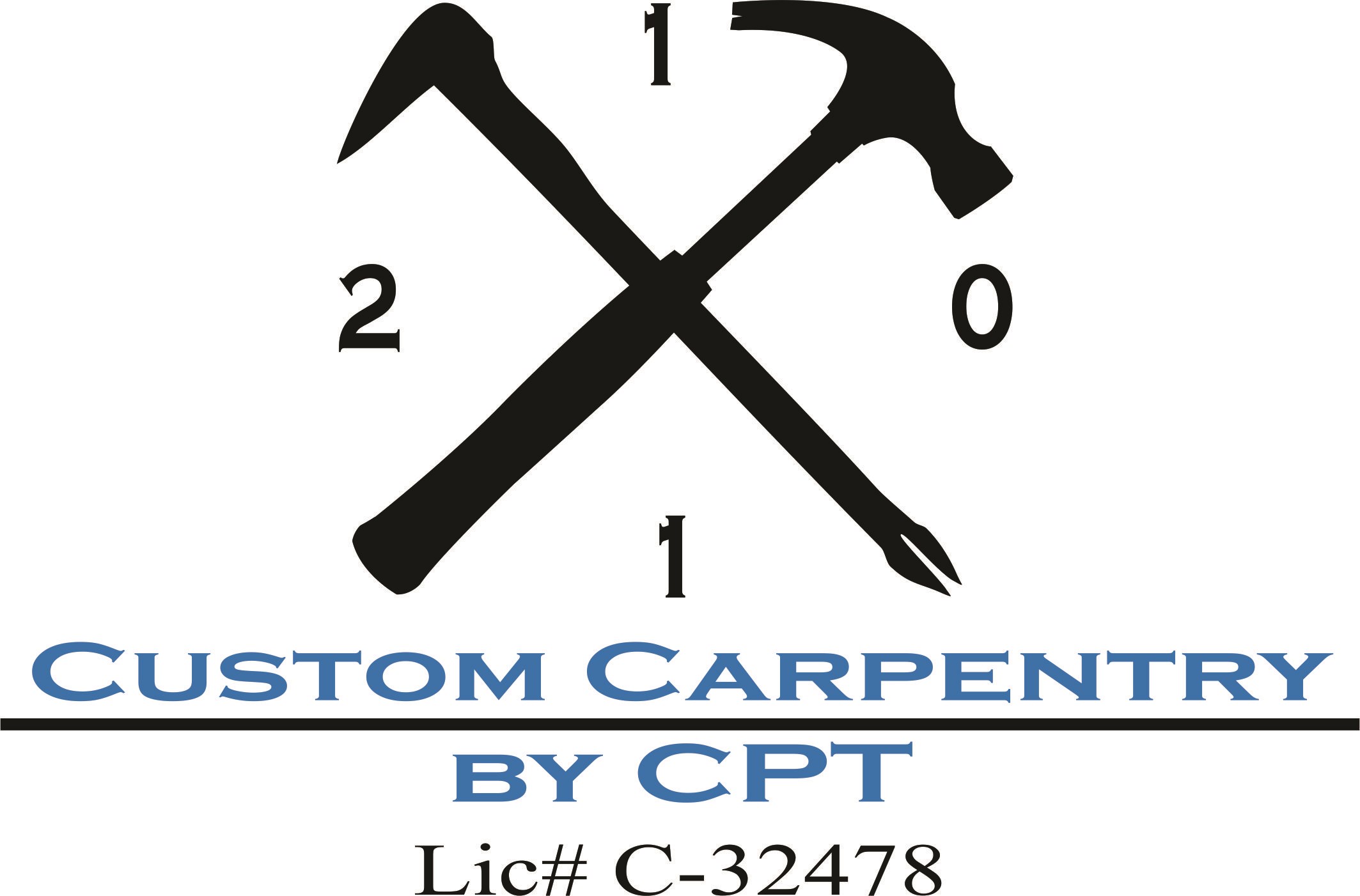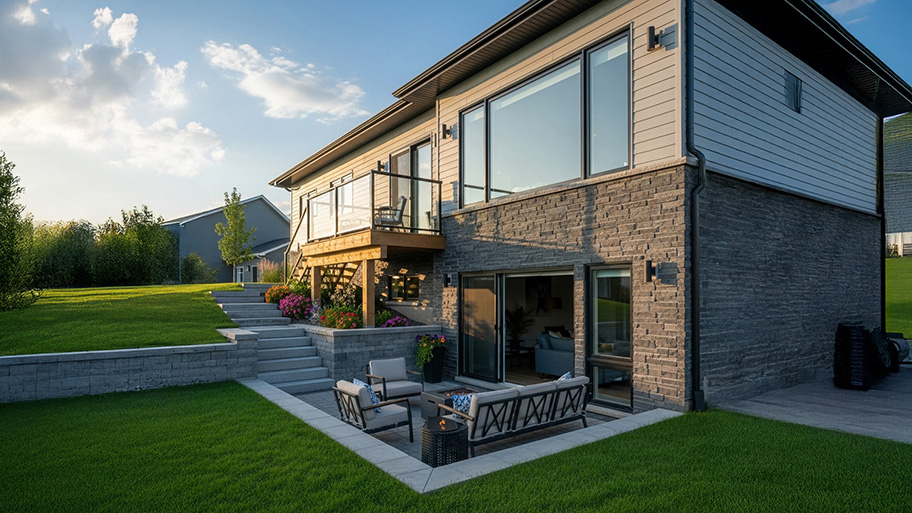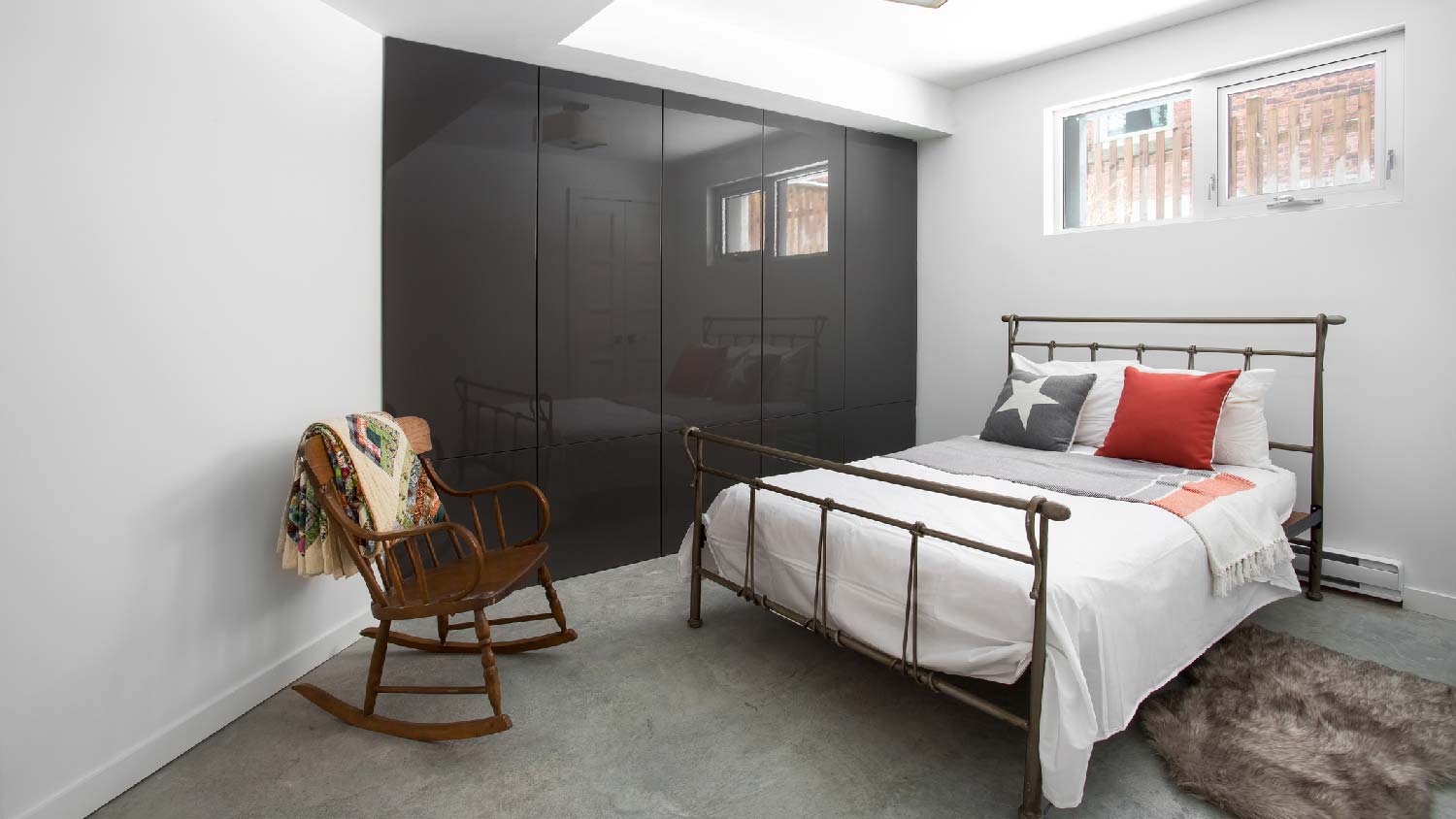
Get matched with top basement remodelers in Papaaloa, HI
Enter your ZIP and get matched with up to 5 pros
Need a pro for your basement remodel project in Papaaloa, HI?
Verified Reviews for Basement Remodel pros in Papaaloa, HI
*The Angi rating for Basement Remodel companies in Papaaloa, HI is a rating based on verified reviews from our community of homeowners who have used these pros to meet their Basement Remodel needs.
*The HomeAdvisor rating for Basement Remodel companies in Papaaloa, HI is a rating based on verified reviews from our community of homeowners who have used these pros to meet their Basement Remodel needs.
Last update on November 24, 2025
Find Basement remodelers in Papaaloa

Custom Carpentry by CPT
Custom Carpentry by CPT
A Hawaii based renovation company.
A Hawaii based renovation company.
Soltren Construction
Soltren Construction
Soltren Constructions has been in business-- for over 25 years
Soltren Constructions has been in business-- for over 25 years
Kaalaea Construction LTD
Kaalaea Construction LTD
Kaalaea Construction has been licensed in Hawaii for more than twenty years. We have the experience and dedication to bring your dreams to reality! Subcontractors are used for some services. Call or send a message today to schedule your free estimate. Lic#BC15822 and BC30303 Free Estimates
"Wonderful he designed and built a 3 car carport. He also enclosed my old existing attached car port to a living area. I highly recommend ?"
Michael S on June 2024
Kaalaea Construction has been licensed in Hawaii for more than twenty years. We have the experience and dedication to bring your dreams to reality! Subcontractors are used for some services. Call or send a message today to schedule your free estimate. Lic#BC15822 and BC30303 Free Estimates
"Wonderful he designed and built a 3 car carport. He also enclosed my old existing attached car port to a living area. I highly recommend ?"
Michael S on June 2024
TED A GANIR CONSTRUCTION
TED A GANIR CONSTRUCTION
Been in business since1995
Been in business since1995

Soundrite-Acoustics, Inc.
Soundrite-Acoustics, Inc.
We are a soundproofing supply company, we provide and recommend product for your application. Applications: home, basements, ceilings, garage conversion to music practice, and commercial applications.
We are a soundproofing supply company, we provide and recommend product for your application. Applications: home, basements, ceilings, garage conversion to music practice, and commercial applications.
See It N 3D Design & Technical Illustrations
See It N 3D Design & Technical Illustrations
The end product will be your Blue Prints, Floor Plans, Notes or drawings (non-technical nor artistic required) designed and converted digitally into 3D (Isometric) full color digital images. (animation available). The purpose and value of my service is convey ideas and purpose of my Clients (Architects, Designers, Artists, Contractors, Home Owners etc.) into images from 8.5 to 11" to Large format such as Poster Board or Bill Board size for advertisement or demonstration, Video 3D animation also available. SEEIT N 3D before you build it SAVE $ and TIME. My illustrations are the last step before the project becomes a reality. I have saved my clients thousands of dollars by allowing a Virtual Reality Preview of the end product/ project using the proposed materials, colors and textures. Email for a free consultation, include samples for a quote.
The end product will be your Blue Prints, Floor Plans, Notes or drawings (non-technical nor artistic required) designed and converted digitally into 3D (Isometric) full color digital images. (animation available). The purpose and value of my service is convey ideas and purpose of my Clients (Architects, Designers, Artists, Contractors, Home Owners etc.) into images from 8.5 to 11" to Large format such as Poster Board or Bill Board size for advertisement or demonstration, Video 3D animation also available. SEEIT N 3D before you build it SAVE $ and TIME. My illustrations are the last step before the project becomes a reality. I have saved my clients thousands of dollars by allowing a Virtual Reality Preview of the end product/ project using the proposed materials, colors and textures. Email for a free consultation, include samples for a quote.
The Papaaloa, HI homeowners’ guide to basement remodels
From average costs to expert advice, get all the answers you need to get your job done.

When storm season is approaching, ensure you’re ready to go in case of an emergency. Explore our guide to budgeting for bulkhead replacement costs.
 •
•Discover the cost to finish a basement laundry room. Learn about average prices, key cost factors, and tips to budget your basement laundry remodel.

Walkout basements cost more to install than traditional basements. Our guide explores the factors that affect how much a walkout basement costs.

Considering converting that unused basement to living space? Learn whether adding a bedroom in the basement adds value and what factors affect your ROI.

If your home’s basement is forgettable, consider turning it into a place you’ll love to showcase instead. Try these cellar renovation ideas at your home.

Have a finished basement and can’t decide how to best use the space? If you’re a fan of entertaining, building a basement bar might be the DIY project for you.
- Pepeekeo, HI Basement remodelers
- Papaikou, HI Basement remodelers
- Hilo, HI Basement remodelers
- Honokaa, HI Basement remodelers
- Kurtistown, HI Basement remodelers
- Mountain View, HI Basement remodelers
- Keaau, HI Basement remodelers
- Pahoa, HI Basement remodelers
- Volcano, HI Basement remodelers
- Kamuela, HI Basement remodelers
- Waimea, HI Basement remodelers
- Waikoloa, HI Basement remodelers
- Kapaau, HI Basement remodelers
- Kihei, HI Basement remodelers
- Holualoa, HI Basement remodelers
- Kailua Kona, HI Basement remodelers
- Pahala, HI Basement remodelers
- Kealakekua, HI Basement remodelers
- Keauhou, HI Basement remodelers
- Honaunau, HI Basement remodelers
- Captain Cook, HI Basement remodelers
- Naalehu, HI Basement remodelers
- Ocean View, HI Basement remodelers
- Hana, HI Basement remodelers
- Kula, HI Basement remodelers
- Pukalani, HI Basement remodelers
- Makawao, HI Basement remodelers
- Maui, HI Basement remodelers
- Haiku, HI Basement remodelers
- 🌱 "Mow a small front yard"
- 🛠 "Fix a leaking pipe under the sink"
- 🏠 "Repair shingles on an asphalt roof"





