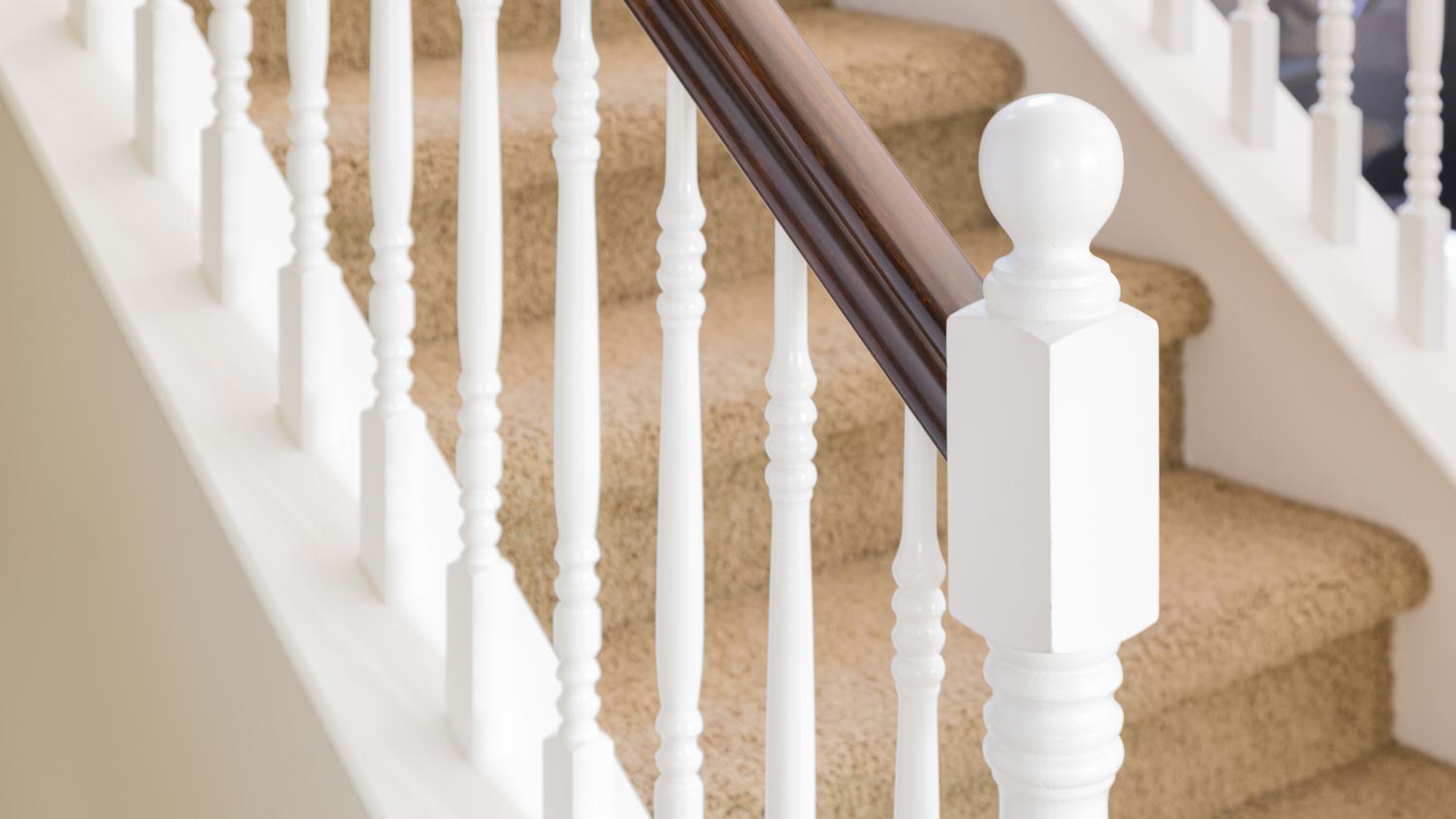
Get expert insights on stair railing repair cost, including average prices, cost factors, and tips to save money. Plan your stair railing repair project with confidence.
They’re tiny but mighty


Knee walls are often found in the attic, although not all homes have them.
Knee walls provide additional support for rafters under your roof.
Knee walls can reduce your home’s energy efficiency without proper insulation.
Knee walls are weight-bearing, whereas pony walls are for design only.
What is a knee wall? These short walls are most commonly found in unfinished attics. While they are not absolutely necessary, they can provide more flexibility in utilizing the attic space. However, knee walls can also pose certain challenges. Let us walk you through everything you should know about knee walls, including their definition, pros, and cons.
Knee walls get their name because they tend to be knee height. Most of them are under three feet tall and are placed under rafters to provide support to your roof. If your attic space doesn’t have knee walls, you can add them to convert the unfinished space into an additional room or build attic closets under a slanted ceiling where it’s too low for you to walk around.
Knee walls can also be used in other slanted spaces. For example, when converting under-the-stairs spaces into nooks, you may need to add a knee wall depending on the space’s size and structure to ensure the stairs can still bear regular foot traffic.

Knee walls are an important part of the roof and provide additional support to your roof and rafters. They are extremely crucial to structural stability in a home with a larger attic or sharper roof pitch. However, knee walls are often overlooked when adding insulation, leaving large air pockets that reduce your home’s energy efficiency. Uninsulated space behind knee walls may be why a finished attic is not comfortable on both hot and cold days.
Sometimes the terms “knee wall” and “pony wall” are used interchangeably, although they are inherently different. A pony wall is an interior design element often used as a separator in an open floor plan, creating a stronger sense of space and transition. Knee walls are less than three feet tall, but pony walls can sometimes be taller depending on the height of the ceiling. Knee walls are load-bearing, while pony walls are for decorative purposes only.
Knee wall insulation is a crucial piece in attic insulation. The best insulation material to use behind a knee wall is insulation batts. They can create a tight seal that prevents outside air from entering. You can then use spray foam insulation to fill in the remaining gaps and spaces.
Be sure to leave a small airway between rafters and the insulation to keep the insulation dry and prevent mold and moisture problems. Also, when adding air barriers between rafters, you should caulk around the barrier for a stronger seal.
If your attic is already finished, you may need to remove the drywall to reach the space behind the knee walls. Once insulation is complete, you can then reinstall the drywall.
From average costs to expert advice, get all the answers you need to get your job done.

Get expert insights on stair railing repair cost, including average prices, cost factors, and tips to save money. Plan your stair railing repair project with confidence.
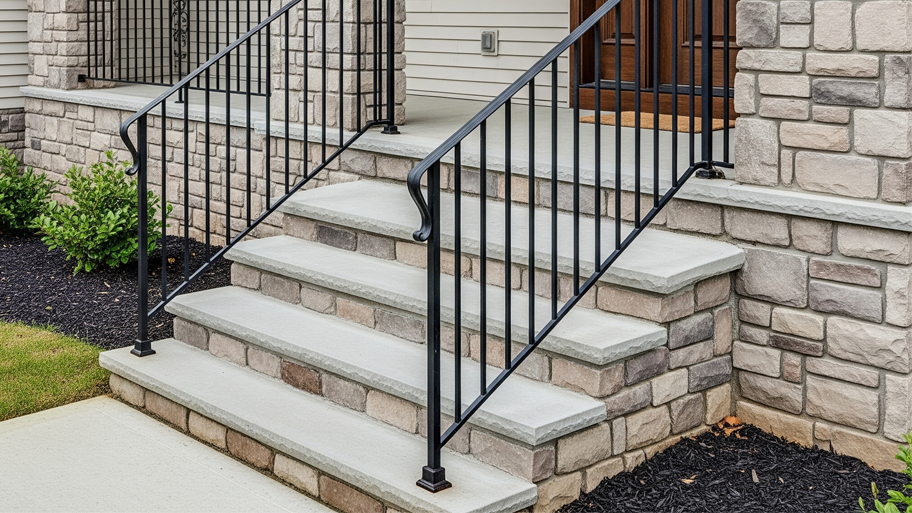
How much does outdoor railing installation cost? Find out the cost to install a railing on concrete steps, porches, and patios, including material and labor.
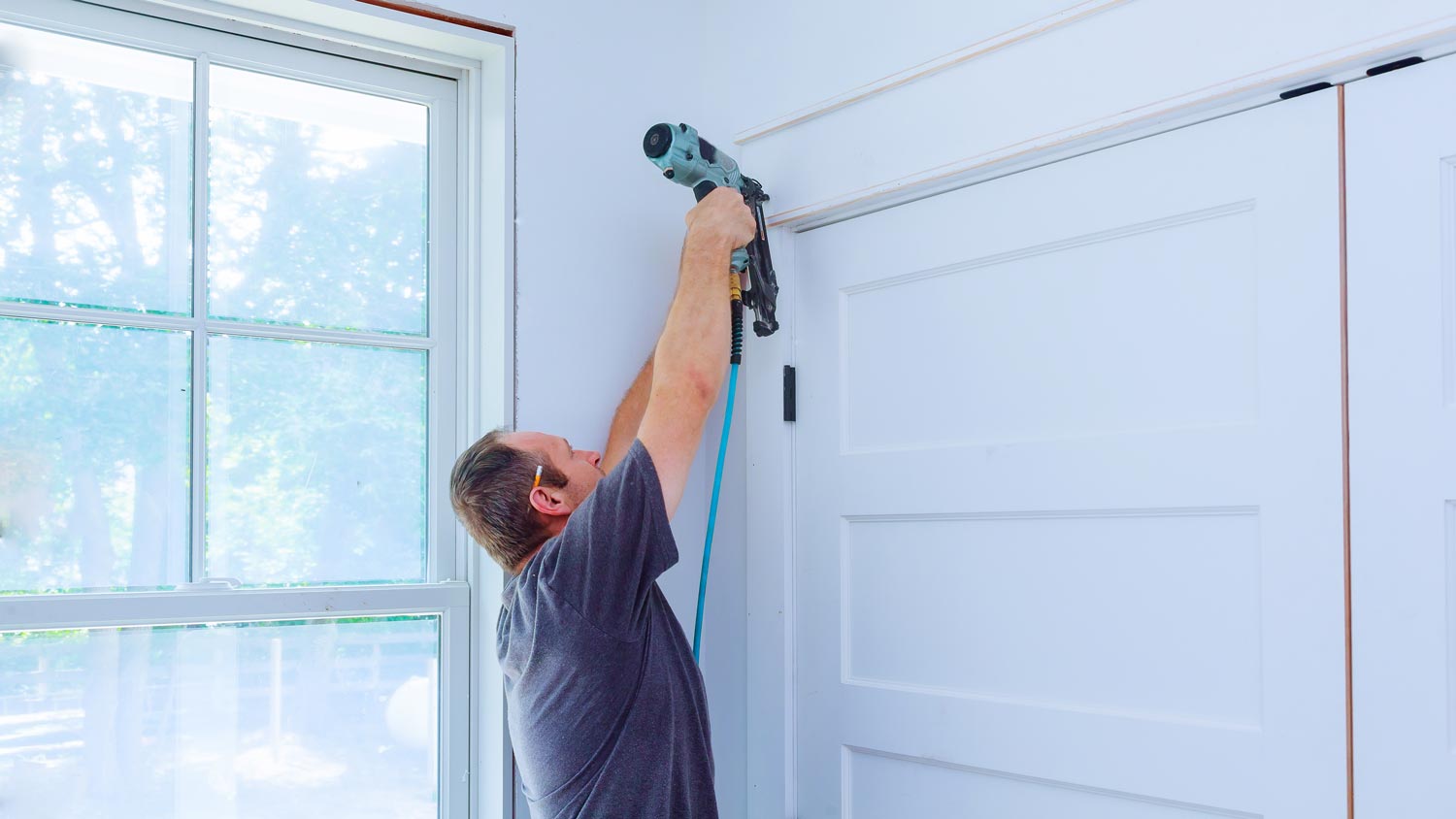
Discover the cost of widening a doorway, including average prices, key cost factors, and tips to help you budget for your project.
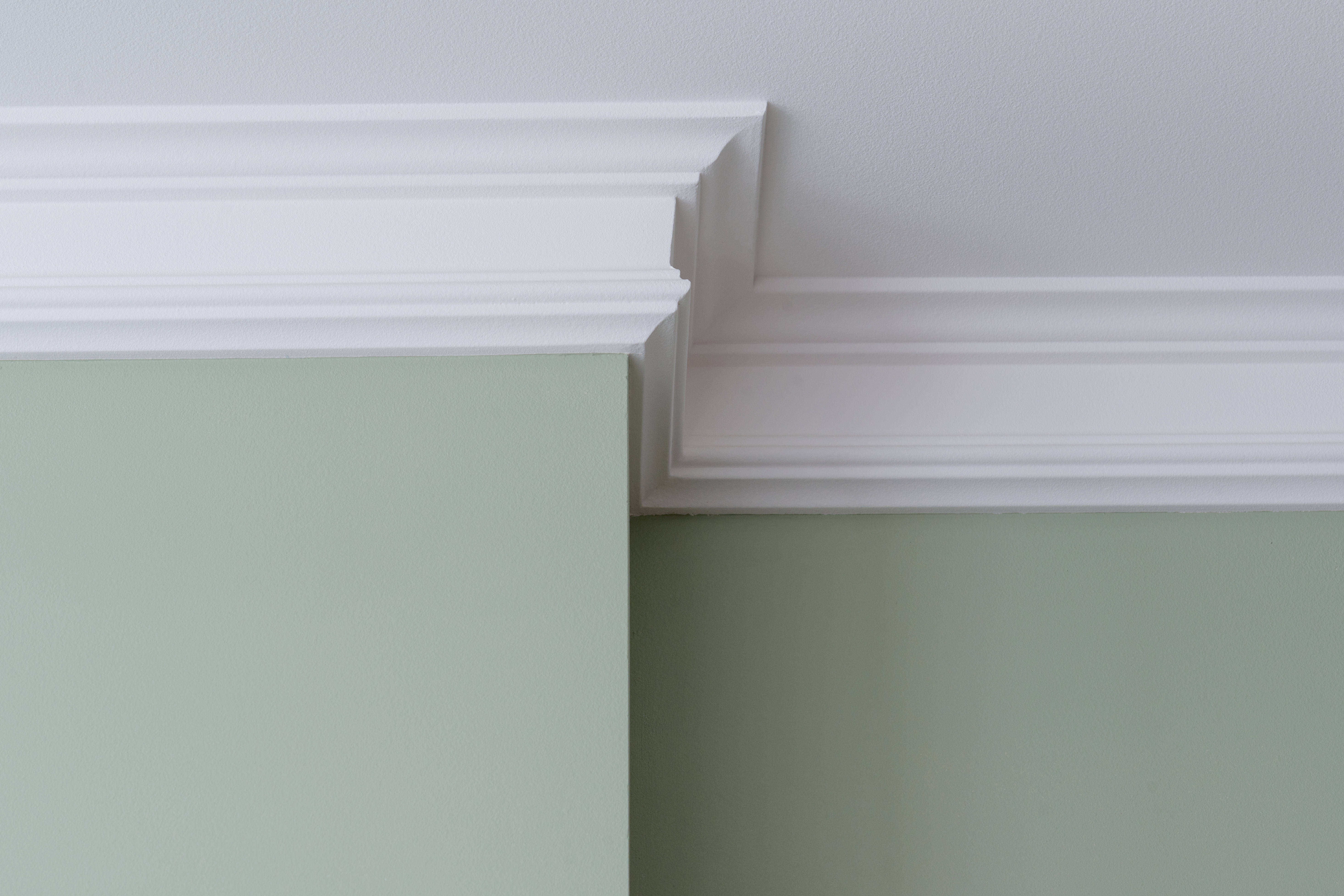
When comparing foam crown molding versus wood, foam offers multiple advantages, especially with price. However, wood has a traditional look that’s tough to beat.
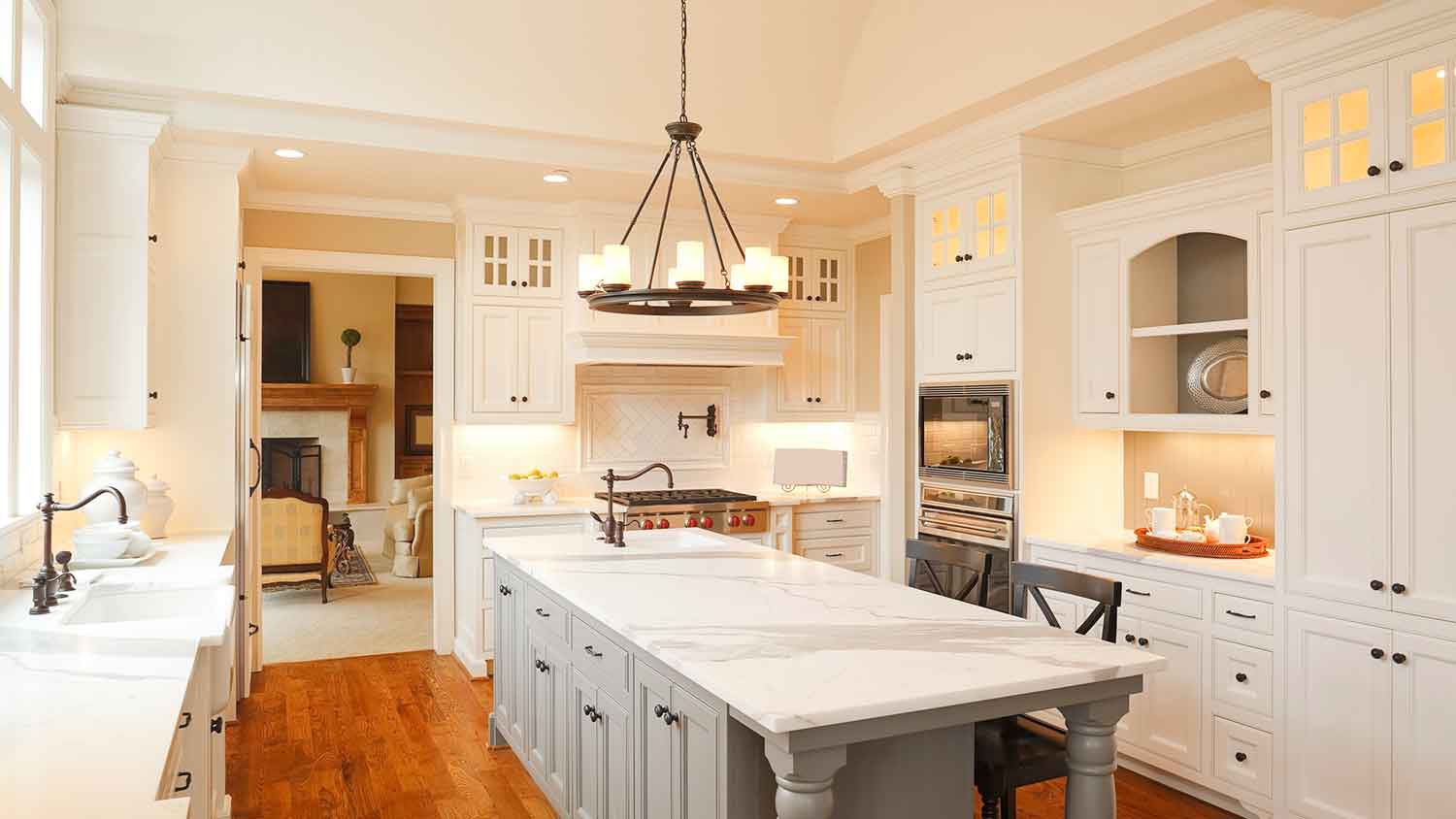
Crown molding provides a timeless style to your space. Learn how to install crown molding on your cabinets to give your home a simple but impactful upgrade.

Does crown molding add value to your home? It adds aesthetic value to some designs, but you should install it less because of ROI and more because you love it.