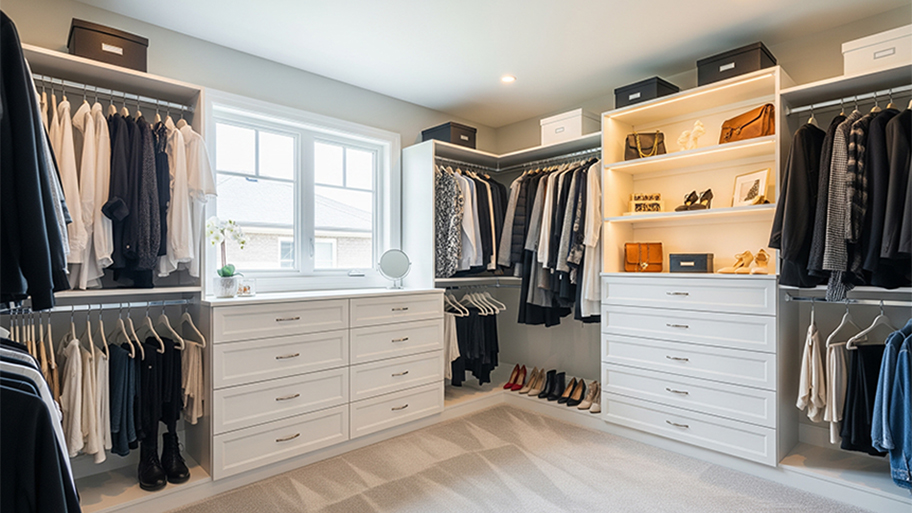
The cost of a closet remodel depends on the closet size, materials used, and the level of customization. Learn what else influences your closet remodel cost.
Closet turned HQ—no commute required


Working from home can be a dream for many people, but if you don't have an extra room for an office, how can you make one fit? A great solution is to convert a closet to an office. This project is a great way to repurpose a large closet that might not get enough use while also providing a tranquil retreat to focus on your work.
Before you start planning, you need to know what kind of space you're working with. Do you have a standard reach-in closet or a walk-in closet design? This will impact how to design your closet office. Remove everything from the space and take measurements. Height, width, and depth measurements will guide your desk and shelving choices.
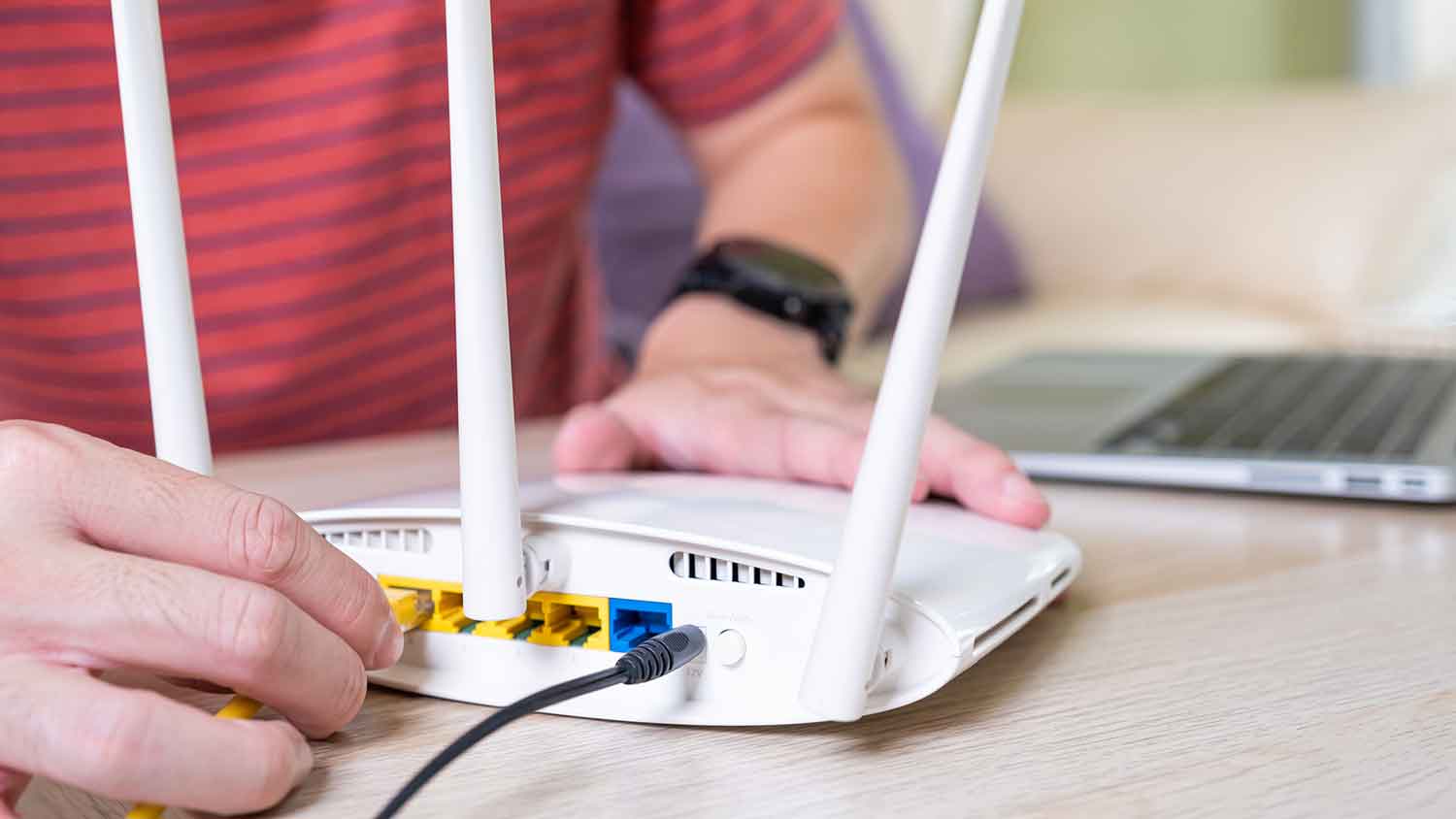
Two of the most important things you need in your office are electricity and internet access. This may require a bit of closet remodeling. Figure out if you have electricity hooked up to the room and any outlets you'll need. It helps to know exactly how many outlets you should have to get everything hooked up. Consider your computer, printer, lighting, internet, and any other items that need to be plugged in.
If you have Wi-Fi throughout your home, you'll be good to go as far as internet access. Just to make sure, do a test in the closet to see the signal strength. If it's too slow, consider moving your router or investing in a Wi-Fi extender or mesh Wi-Fi network for your office to access a better connection.
Some closets already have lighting and others don't, so figure out what's already set up in the closet space. If there isn't lighting already, you can either have an electrician hardwire lighting for you or invest in battery-operated lighting. For closets that already have lighting, consider new closet lighting ideas or whether the current fixture provides enough light for you. You may want to invest in something a little larger (or fancier) for your cloffice to suit your needs.
In a room so small, you'll want to maximize your space and keep everything neat and tidy to avoid clutter. Consider using cable clips, sleeves, or a cord organizer to keep wires organized. You can also mount a power strip to the wall or desk underside to free up floor space.
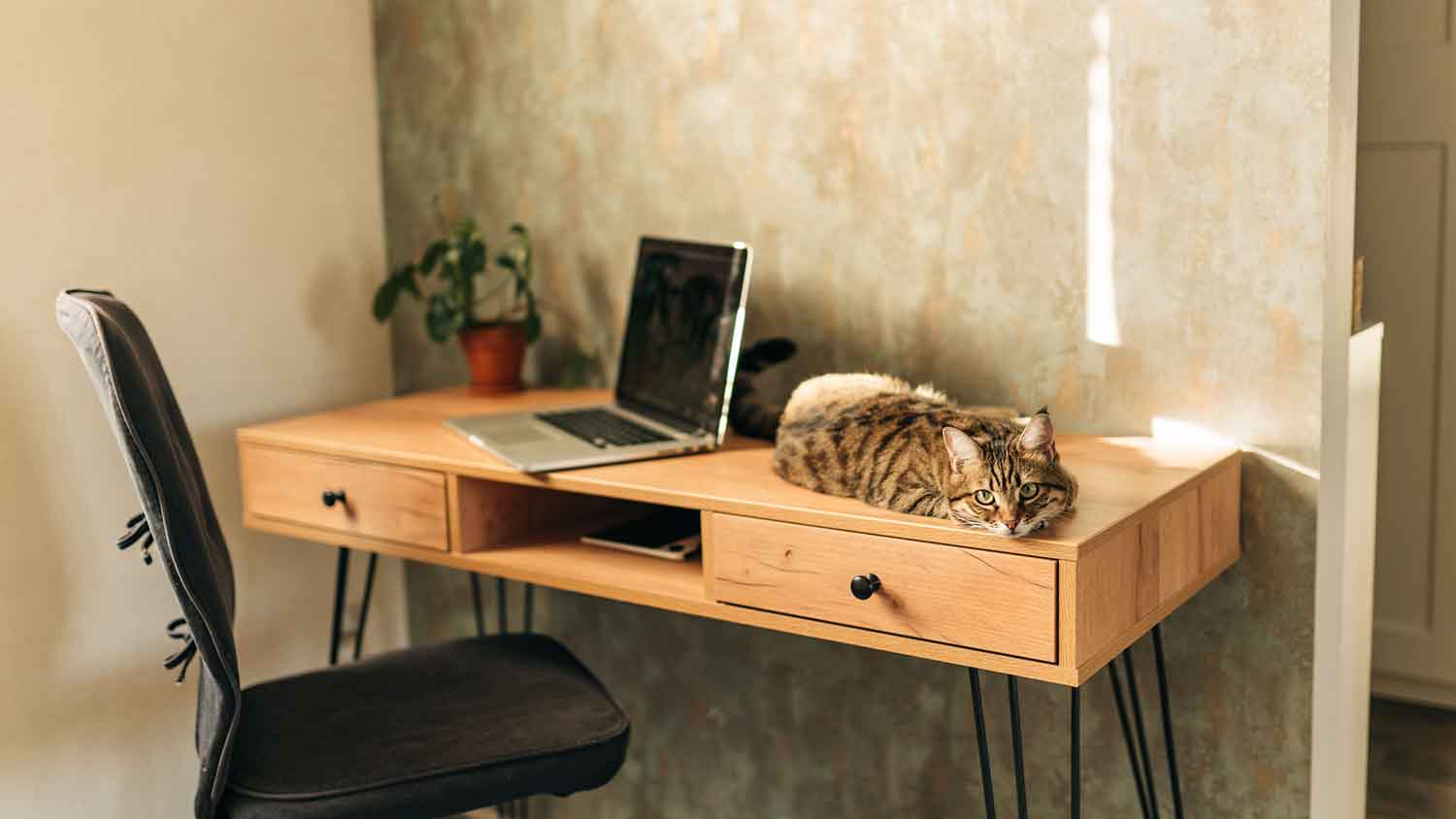
Take a look at the space and figure out what kind of desk setup will work. Customizing is a good option that allows you to build a desk that's best suited for the space. If you're handy, you can build a DIY custom desk to meet your needs. A pre-made small desk could work, too, depending on the size of both the desk and the room. You can also choose to install a fold-down wall-mounted desk to maximize space.
When working with a small space, being strategic with storage is crucial. To avoid clutter, only store the essentials. Make use of the wall space with vertical storage by installing shelves above the desk for books or office supplies. Use stackable bins, baskets, or a small filing cabinet under the desk for larger items.
If you're struggling with mapping out a plan that works with your closet layout, hire a pro. A local closet maker can help you maximize your space for optimal storage and workspace.
Most closets don't have vents installed and are known to have less than ideal airflow. Since you'll be in this space often, you'll want to ensure you have proper airflow all year long. You can install a vent to help circulate air year-round or invest in a space heater or mini fan to regulate the temperature. If the room feels especially stuffy, a dehumidifier can help.
Depending on the closet's size, you'll need to know what to do about the door. Simply taking off the door and using that entry space to elongate your use can work well. If you would like the option of closing the door when you're off the clock or during meetings, consider installing sliding or bi-fold doors. You can also hang a curtain to give the illusion of a closed space.
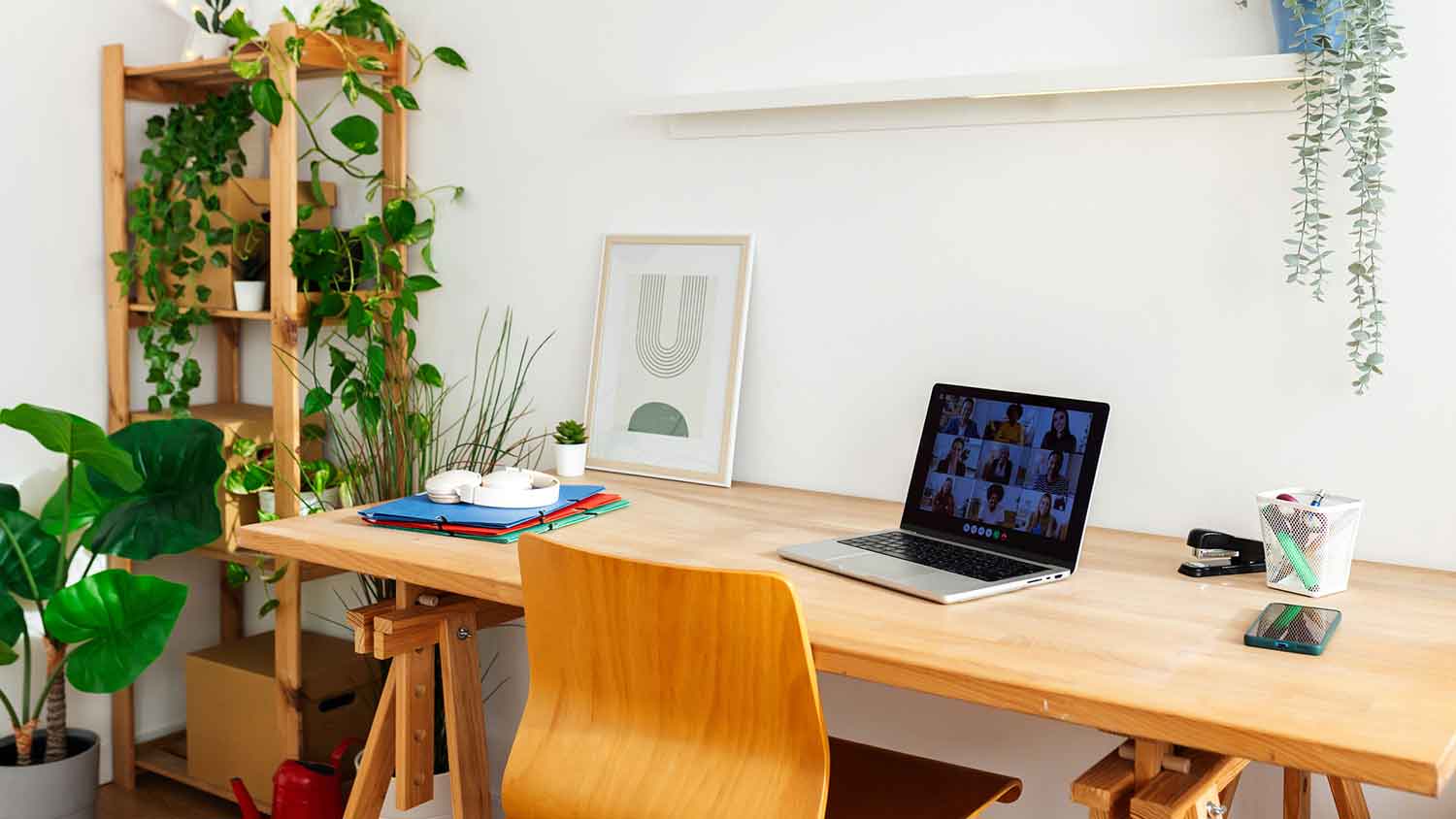
The right decor in your cloffice can hugely impact how the space looks and feels. Dark paint colors can make the room feel enclosed, while bold paint colors or busy wallpaper patterns can overwhelm the space. The best closet paint colors for an office are light or neutral shades. Or, go with minimal wallpaper patterns to give the cloffice an open and airy aesthetic. To further give the illusion of openness, consider adding mirrors to the wall.
At the end of the day, your cloffice is yours to decorate as you wish. Infuse your personality into the space to help you feel inspired throughout your workday. Add plants to help with airflow and decor. Choose colors or patterns that suit your style. Find a comfortable, ergonomic chair that's easy to move around in. Use warm lighting for a cozier vibe.
Search for cloffice ideas to draw inspiration from. Plan out what you want this space to look like and let your personality guide you.
From average costs to expert advice, get all the answers you need to get your job done.

The cost of a closet remodel depends on the closet size, materials used, and the level of customization. Learn what else influences your closet remodel cost.
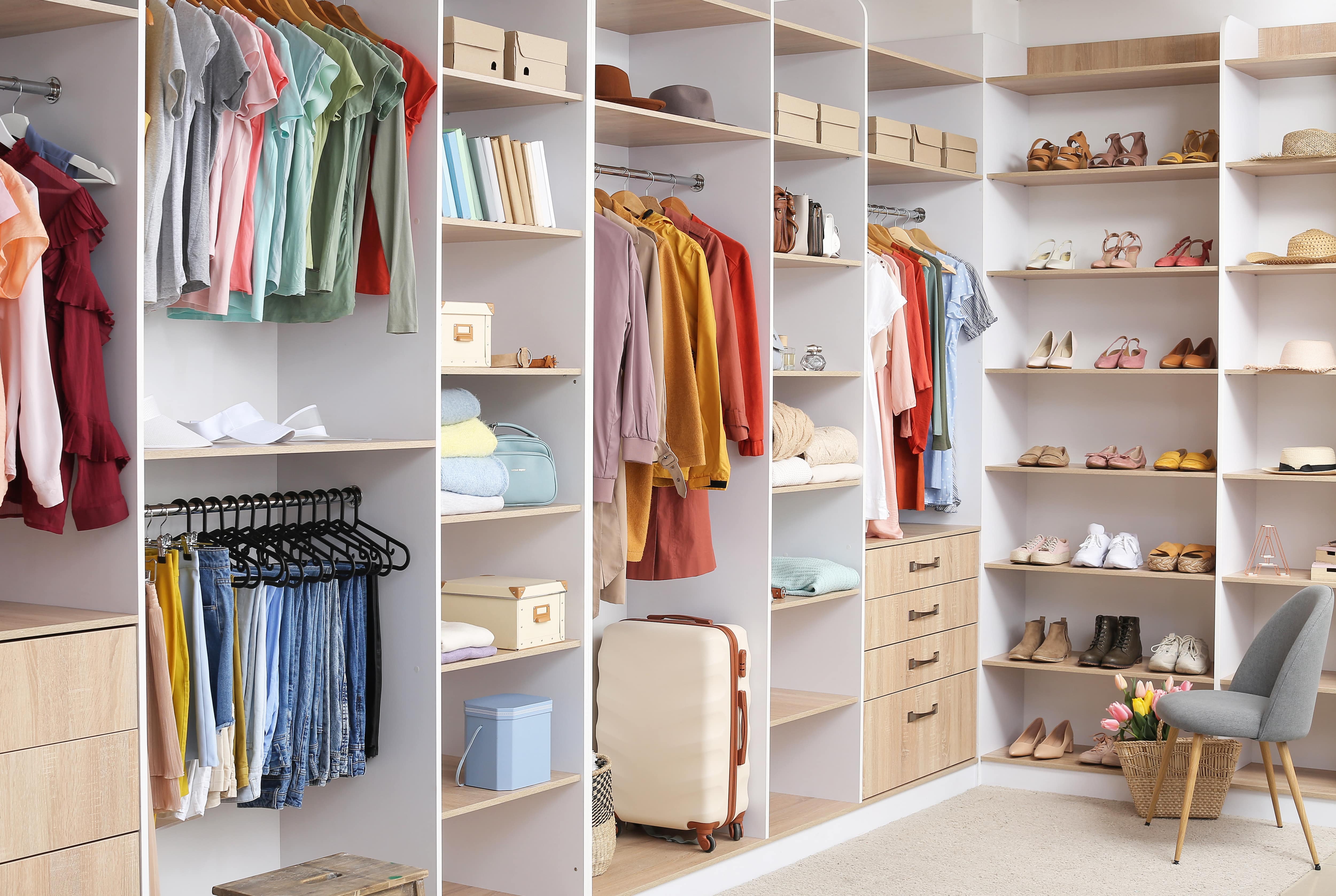
Discover the cost to hire a professional closet organizer, including average prices, cost factors, and tips to help you budget and maximize your investment.

Discover the average custom closet cost, including price ranges and key factors, to help you budget and plan your project with confidence.
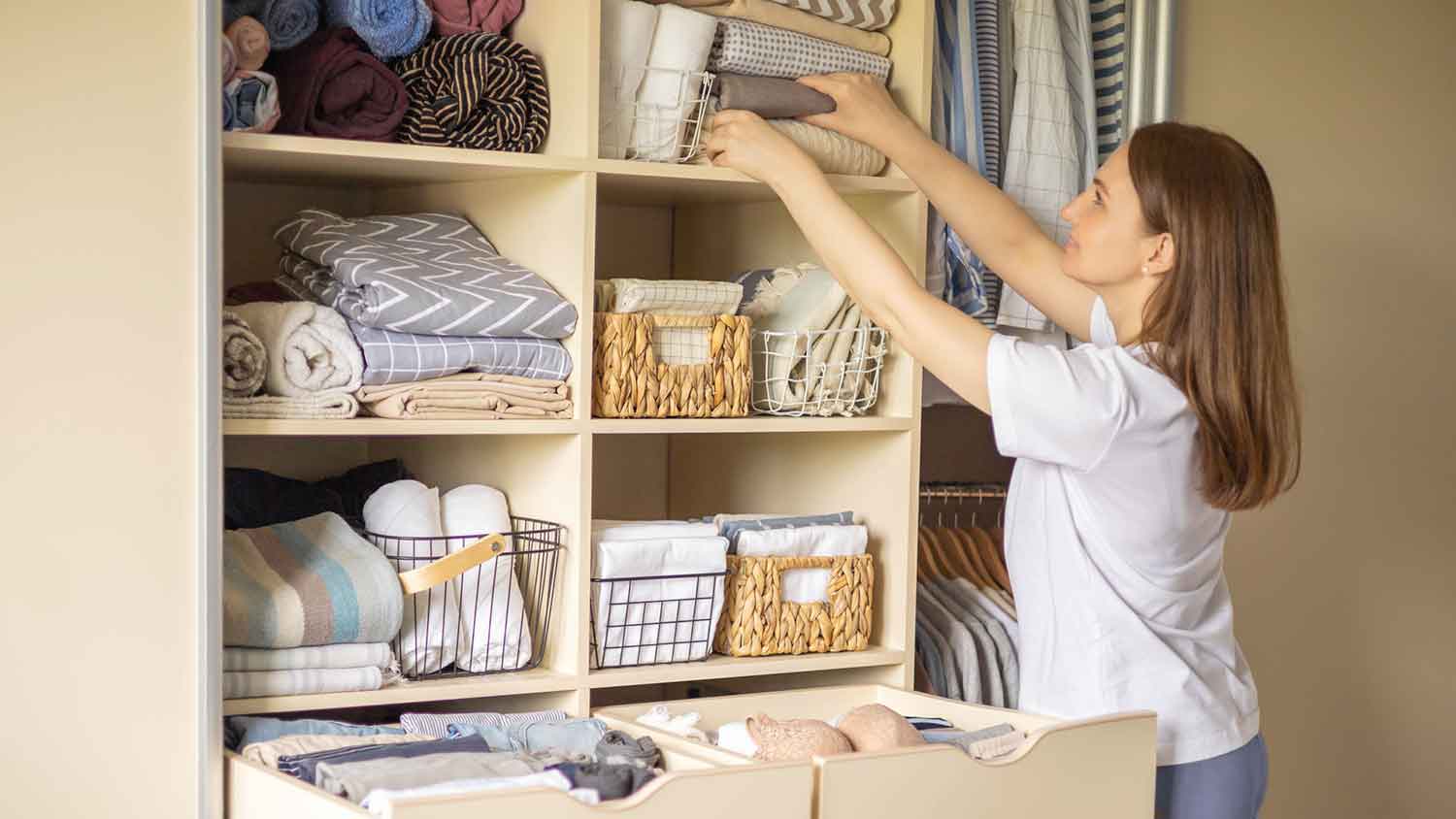
Design your ideal storage space with this guide to closet shelving dimensions by height, depth, type, and room. Learn how to measure and what to consider.

Although the average walk-in closet dimensions are about 7-by-10 feet, you can create a smaller or larger one based on what you have available.
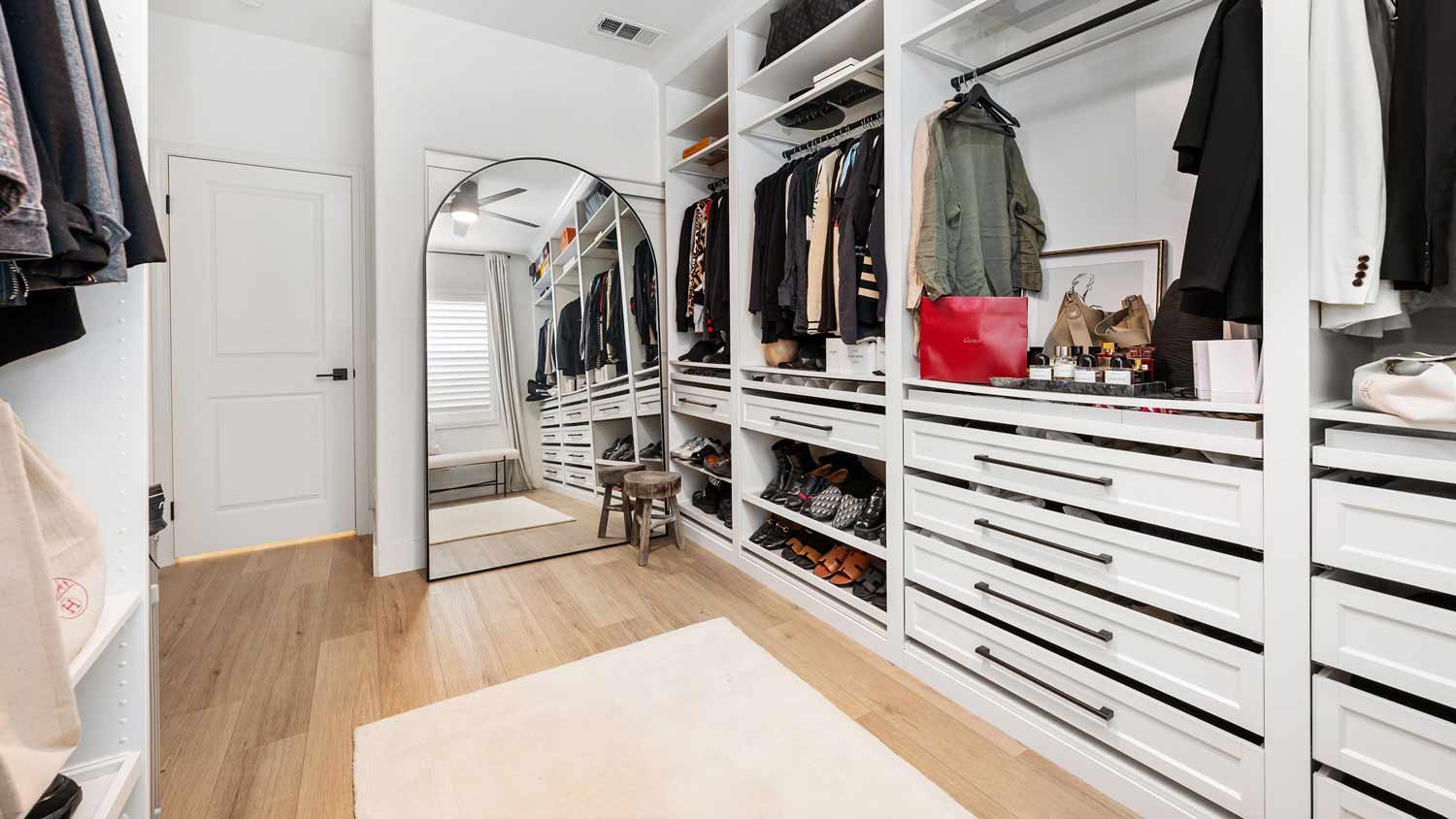
Learn how to build drawers for your closet. Whether simple wooden boxes or full-extension slides, find the perfect approach for your space and skill level.