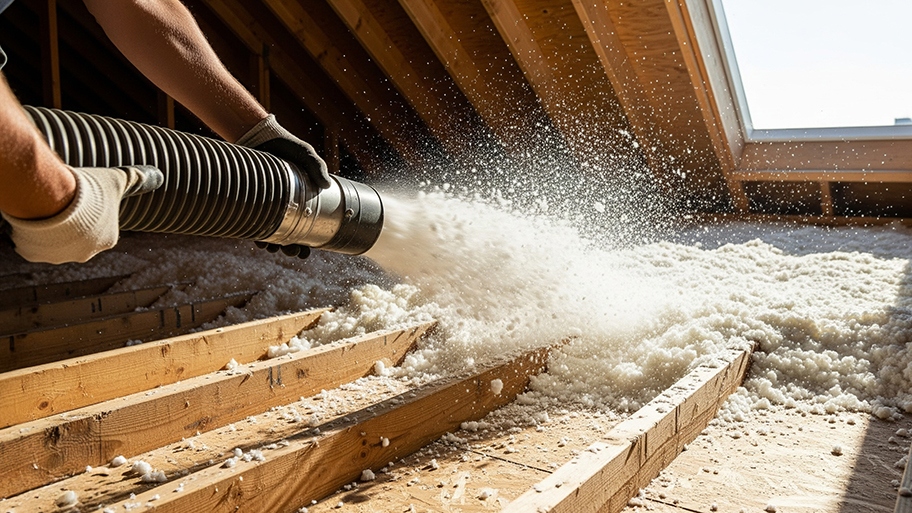
The cost of blown-in insulation costs varies depending on the type of insulation, labor, prep work, and more. Learn more about the cost factors in this guide.
Improve your home's comfort and energy efficiency with this handy guide


Insulating your concrete floor will help to regulate your interior temperature, providing year-round comfort. It will also improve your home's energy efficiency, potentially reducing your monthly energy bills while lightening your HVAC system's workload. This guide walks you through everything you need to know to insulate a concrete floor yourself.
Correctly installing insulation can be difficult. Health and safety risks are involved; therefore, we highly recommend contacting a pro to ensure the job is completed safely and correctly.
The first step to insulating a concrete floor is figuring out what type of insulation you'll use. There are several options, each with various pros and cons. For this guide, we're using rigid foam insulation boards because they're highly efficient and relatively easy to install. But other options include:
Fiberglass: Fiberglass insulation is relatively affordable, but the glass fibers are irritants that are difficult to work with. They can also trap moisture, so this insulation isn't ideal for moist environments.
Cellulose: Cellulose is a fire-resistant insulation made from recycled materials. But it requires special equipment to install and is fairly expensive.
Spray Foam: Spray foam insulation has a built-in vapor barrier, high R-values, and is structurally sound, but it's expensive and typically requires professional installation.
Reflective: Reflective insulation reflects heat rather than absorbs it, so it can lower cooling costs. But it's relatively expensive and not ideal for cold climates.
Before buying supplies and beginning the installation, check with a pro or do your own research to determine the best insulation R-value and thickness to use for your particular home and climate. Generally, the colder the climate, the higher the R-value that you'll need.
You should install insulation on a clean floor, so make sure the concrete is clean, dry, and debris-free. Start by sweeping away any dirt and debris. If you notice any oil stains or other residue, use a concrete-safe cleaning agent to remove them. If there are any significant cracks, fill them with a concrete sealant to prevent moisture problems.
Next, use a tape measure to measure the length and width of the floor in feet. These figures will help you determine the length and number of insulation boards you'll need. To be safe, order a bit more insulation than you think you'll need to account for any miscalculations or unforeseen issues.
After taking your measurements, place the rigid foam insulation board on a hard, flat surface and use a straightedge to measure and mark the right size. Then use a utility knife or saw to carefully cut along your marked lines. Take extra care during this step to make the lines straight, otherwise, they won't provide a snug fit on the floor.

Now you'll install the vapor barrier by rolling out the polyethylene sheets and covering the entire floor with them. Make sure the sheet seams overlap by at least 6 inches, and extend the sheets at least 3 inches above the wall. Use waterproof construction tape to seal all of the seams, including the seams between the wall and the sheets.
Once your vapor barrier is sealed off, it's time to lay the insulation boards. Starting from one corner of the room, lay the boards directly on top of the vapor barrier, ensuring they fit snugly against the walls and the other boards. For a more stable floor and to reduce thermal bridging, stagger the board seams similar to laying bricks. Then use construction tape to tape the seams.

Next, lay your 1/2-inch-thick exterior-grade plywood sheets over the insulation boards. Install them so that they're perpendicular to the foam panels and the seams aren't aligned with the insulation boards. This will help evenly distribute weight and pressure on the floor. Make sure to space the panels a 1/4-inch apart and leave a 1/2-inch gap around the perimeter to allow for seasonal contraction and expansion due to temperature changes.
After installing the first layer of plywood, top it with a second layer following the same process. But make sure the second layer seams are perpendicular (and not parallel) to the first layer. Use 7/8-inch utility screws to fasten this second layer to the first layer. Then use construction tape to seal all of the seams.
You did it! The insulation is installed, and if done so properly, you won't need to replace your installation for many decades. So now all you have to do is lay your new floor. If you closely followed this process, then your floor should be ready for any flooring material installation, such as hardwood, tile, or more concrete.
From average costs to expert advice, get all the answers you need to get your job done.

The cost of blown-in insulation costs varies depending on the type of insulation, labor, prep work, and more. Learn more about the cost factors in this guide.

Learn the key factors that influence the cost of renting a blown-in insulation machine.

How much does a radiant barrier cost? Our guide breaks down prices by type of barrier and size of your attic space.

Learn about non fiberglass insulation alternatives, including cellulose, soy, wool, blown-in, spray foam, cotton insulations, radiant barriers, and new materials.

A major detail in keeping your home at the optimal temperature is choosing between duct insulation types. Here's how to narrow down your options.

Learning how to install insulation requires technique, patience, and safety training. Read our guide to see if it’s a DIY project you should take on yourself.