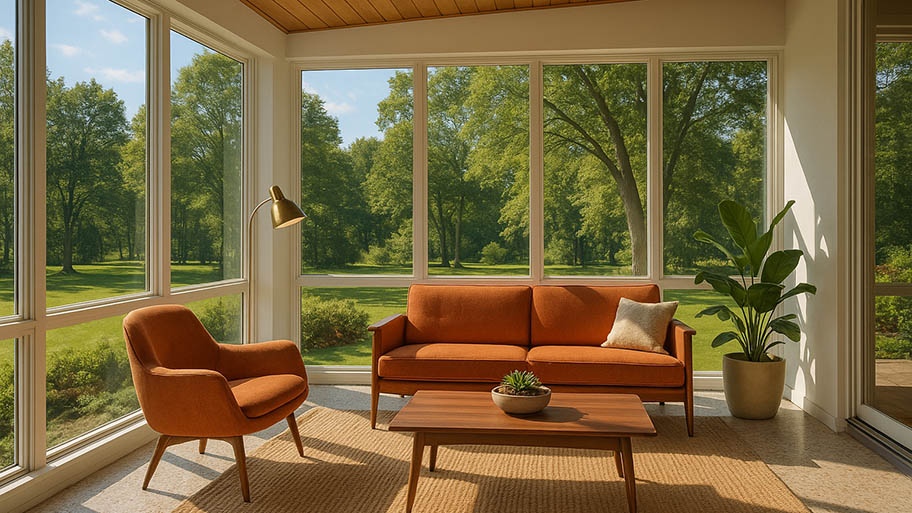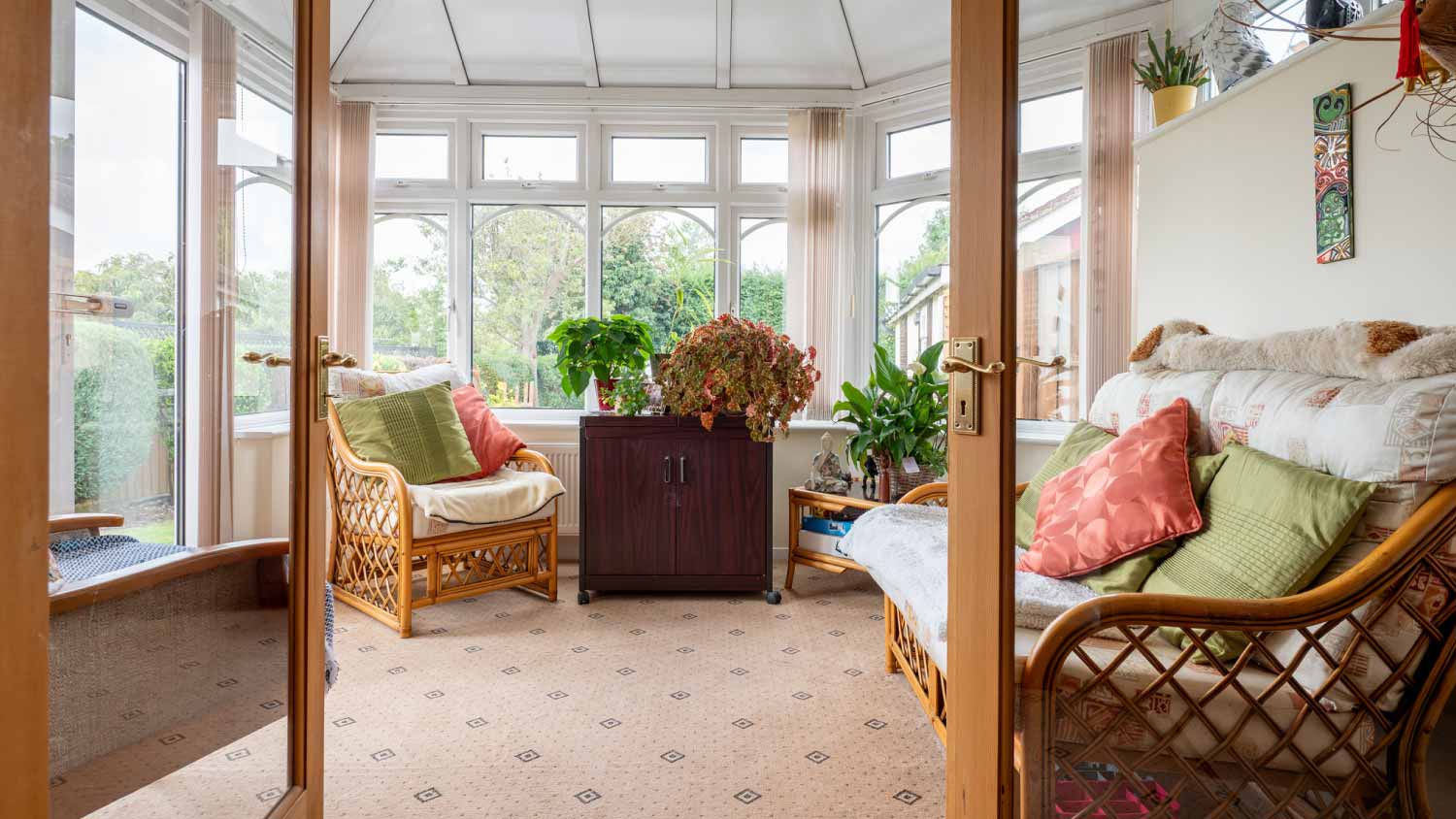
How much does it cost to rescreen your porch or sunroom? Learn about screen materials, average labor costs, and other costs for rescreening your porch.
Soak up the sun year-round by converting your deck into a sunroom


Love enjoying the outdoors on your deck, but wish you had a little more privacy from neighbors and protection from bugs and overbearing sunlight? With some careful planning and preparation, you can learn how to convert a deck to a sunroom yourself. This guide will help you create a dreamy, sun-drenched space in just a few days.
Permits can actually be quite expensive. Talk to your contractors before starting your project to understand how much the required permits will cost you.
Before you start adding the weight of new building materials to your deck, you need to ensure it is in good shape and can support a sunroom. Check the deck for damage and look for signs of instability, like sinking portions or unevenness on the surface. Consider hiring a structural engineer to weigh in on your project to ensure the build will be safe. Schedule deck repairs if necessary.
Like any major DIY project, careful planning for sunroom size and structure is crucial when converting a deck to a sunroom. Start by deciding what type of sunroom you want and what features will suit you best. You can hire an architect to help with this step to ensure the structure is sound and will provide the utility you’re looking for. You’ll also need to pull building permits for your sunroom to ensure the work is legal and up to code.
You should also take measurements of your deck and draw up plans for the screened-in portion you’re building on top. You can use your plans to guide your project as you work and also to buy the proper amount of each material you’ll need. Make sure you know how to frame a wall and how to frame openings for windows and doors before you start drawing plans.
If the deck isn’t strong enough to support your sunroom, you must install additional joists and deep piers to keep things heave-proof and level. You’ll need the help of a contractor who can evaluate how much load will bear down on each pier and the required design best suited to offer strong support.
You can start the actual build by constructing the frame for your sunroom. The rough frame includes wall lines, studs, roof trusses, wooden flooring piers, and joists. At this stage in the project, it’s a good idea to hire a contractor who builds sunrooms to map out frames for all of the windows and doors and add additional framing supports based on the building code for each wall opening.
Next, use framing nails to attach the sheathing to the exterior of the studs, and use a circular saw to cut out openings in the sheathing for windows and doors. Use cap nails to secure house wrap over the sheathing. Cut out the openings in the house wrap for windows and doors, leaving two to three inches on all sides to bend inward over the wall openings for added protection from water.
Install the joists and ridge board to create your roof structure, and then install sheathing over the joists using framing nails. Lay down the underlayment, attach any flashing required, and install the roof shingles. Most homeowners choose to match the sunroom roof with their existing roofing, and the roofing on the main structure might need some minor alterations to attach correctly to the new area.
Next, install your windows and doors in the wall openings. Use window and door flashing tape around the top and sides to prevent water from entering. Leave the bottom edge open for draining and ventilation.
Some sunrooms have walls made entirely of glass for maximum sunlight, while others have short walls that extend up from the deck below and meet the windows partway up the wall. If you have partial walls, install siding over the house-wrapped exterior plywood and use trim siding pieces around windows and doors for a finished appearance.
Converting a deck to a four-season room will require electrical and HVAC connections. This part of the project is dangerous and complicated, and most municipalities require that you have the work done by licensed professionals. Hire a local electrician and an HVAC contractor near you to get the work done safely and legally. You may need electrical work in a three-season room, but for all other types of sunrooms, you can skip this step.
Similarly, four-season rooms and three-season rooms have finished flooring, so install sheathing over your deck, followed by a moisture barrier and the finished flooring. For something like a screened-in porch, you can skip this step.
You’re almost done! Now is the time to furnish your sunroom with fun additions to make it feel homey.
Put up interior walls (plywood or PVC sheets)
Adding insulation (for four-season rooms only)
Install light fixtures
Install hanging window treatments
Add furnishings
Paint siding
There is no shortage of sunroom ideas for a bright and cozy space, so feel free to play around with the space, have fun, and make it your own.
Converting a deck to a sunroom can be a major undertaking, and a lot can go wrong throughout the process. Here are a few mistakes to avoid along the way to save yourself time and money.
Failing to get permits: Always start your conversion with permits, as failing to get them could leave you with fines and even orders to return your deck to its original condition.
Not thinking about privacy: Sunrooms let you enjoy views of the outdoors, but people can see in, too. If you have nearby neighbors, consider going with a three-season or four-season room over a screened in porch for added privacy.
Ignoring ventilation: Sunrooms should marry indoor comfort with outdoor enjoyment, so make sure you have operable windows to provide plenty of fresh air and natural cooling.
Not using exterior-rated materials: From flooring and interior walls to the nails you use for the framing, everything should be rated for exterior use. This will make your sunroom last longer, especially in more severe climates.
Assuming your deck is structurally sound: It’s always a good idea to consult with a structural engineer before you build. Even minor foundation or deck damage could cause major problems once you add weight on top of them.
Doing too much on your own: Don’t be afraid to consult a sunroom contractor near you. DIYing is fun and rewarding, but sunroom construction is complicated, especially if you want a four-season room for year-round enjoyment.
It might be time to convert your deck to a sunroom if you love the feeling of being out in open air sunlight but need protection from sunburn and bugs or privacy from nearby neighbors. The conversion can help you get more enjoyment out of your yard. It’s also a good project to consider if you want to boost your home value, as a sunroom provides an average ROI of 49%.
The best time to build a sunroom is in the spring. It’s not too hot or sunny to work comfortably outside, and you’ll have your new semi-outdoor space ready in time for the summer. You can also build in the fall, but you’ll have to wait quite some time before you get your first season of full enjoyment out of it.

Building a sunroom addition costs an average of $35,000, but you can save between 50% and 70% on the total project costs by building a sunroom on your deck yourself. It’s a doable DIY project if you have a lot of experience and only want a screened-in porch or a simple Florida room without electrical, heating, or cooling.
However, there are a lot of parts to this project that are easy to get wrong, and problems with poor foundations, framing, or improper sealing can be dangerous and pricey to repair. You should also leave any electrical and HVAC work to professionals, and rely on an expert for the main construction, too, if you don’t know how to frame properly or don’t have the tools required.
Once the sunroom structure is done, feel free to flex your DIY muscles by installing sunroom flooring and interior walls, painting, connecting light fixtures, and decorating your space to make it feel like a well-integrated part of your home.
I can?t say enough good things about our experience with Mayan Builders. We were nervous about starting a big remodel, but they made the entire process smooth and stress-free. The project manager was always accessible, and every member of the crew was respectful and talented. Our new home...
They did a great job replacing some valves around my condo. We had to coordinate with the city to turn off water upstream, so some of the work could be done. They were able to reschedule around when the city tech was available and Josh was right on time ready to go as soon as the tech turned...
Contractor fixed door and trim quickly and professionally.
Did a very well and thorough job and worked around our schedule would definitely call her again
He came on same day, short notice to fix our garage door. He is great with communications especially to tell you that he is running late. He replaced the lock to release the chain. He explained the difference components of the garage what might need replacing over time. Overall I am happy...
My flagstone patio & prch look like new! Iâ  m very impressed with his results.
Friendly and very knowledgeable. On time for appointment. I feel the cost was spot on.
Noah Elmore and his crew showed up at the exact date and time that they scheduled. They were very friendly, respectful and professional and Noah provided daily updates on the project - including photos. Our project involved removing old wooden siding on the second story of our home, and...
Zem was knowledgeable, courteous and professional. Would recommend him to my friends and family (already have!)
I had Jose and his crew fully remodel my patio. This included demolishing an existing paver patio with slightly raised planters, demolishing the stacked stone on a retaining wall, running irrigation, running speaker conduits, base rock, sand base, compacting, installing new pavers and...
From average costs to expert advice, get all the answers you need to get your job done.

How much does it cost to rescreen your porch or sunroom? Learn about screen materials, average labor costs, and other costs for rescreening your porch.

When you're ready to kick back and enjoy nature without the bugs, a sunroom is your best option. Learn how much a sunroom addition costs to set your budget.

Love soaking up sun but can’t stand the bugs? Learn how much a Florida room addition costs and what factors influence the price to get the best of both worlds.

While vinyl and tile will always be popular choices for indoor/outdoor rooms, check out these seven sunroom flooring ideas that can transform your space.

Discover the cost to install a conservatory to learn about average prices, key cost factors, and ways to save before starting your conservatory project.

Not sure what type of sunroom to build? Our guide breaks down the differences between a solarium vs. sunroom so you can decide which is best for your home.