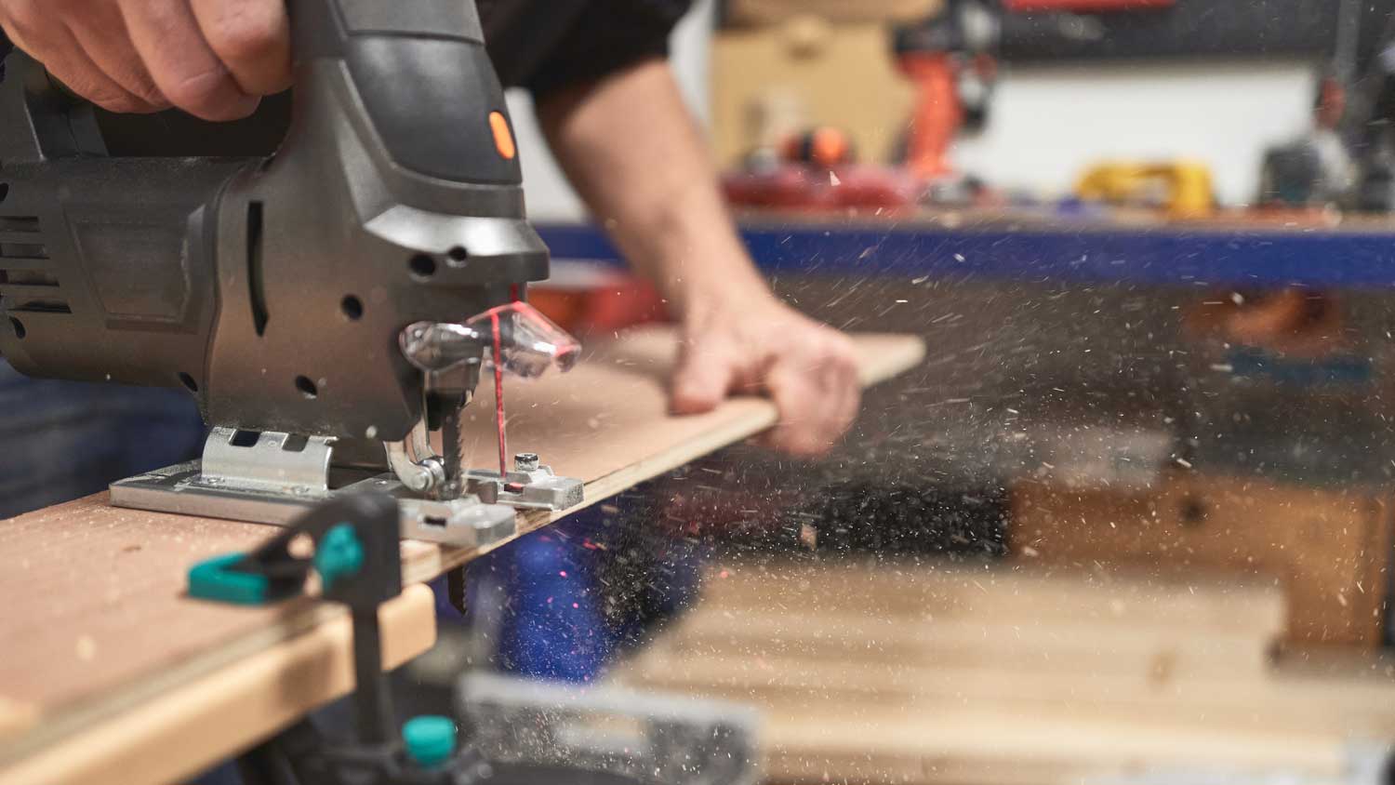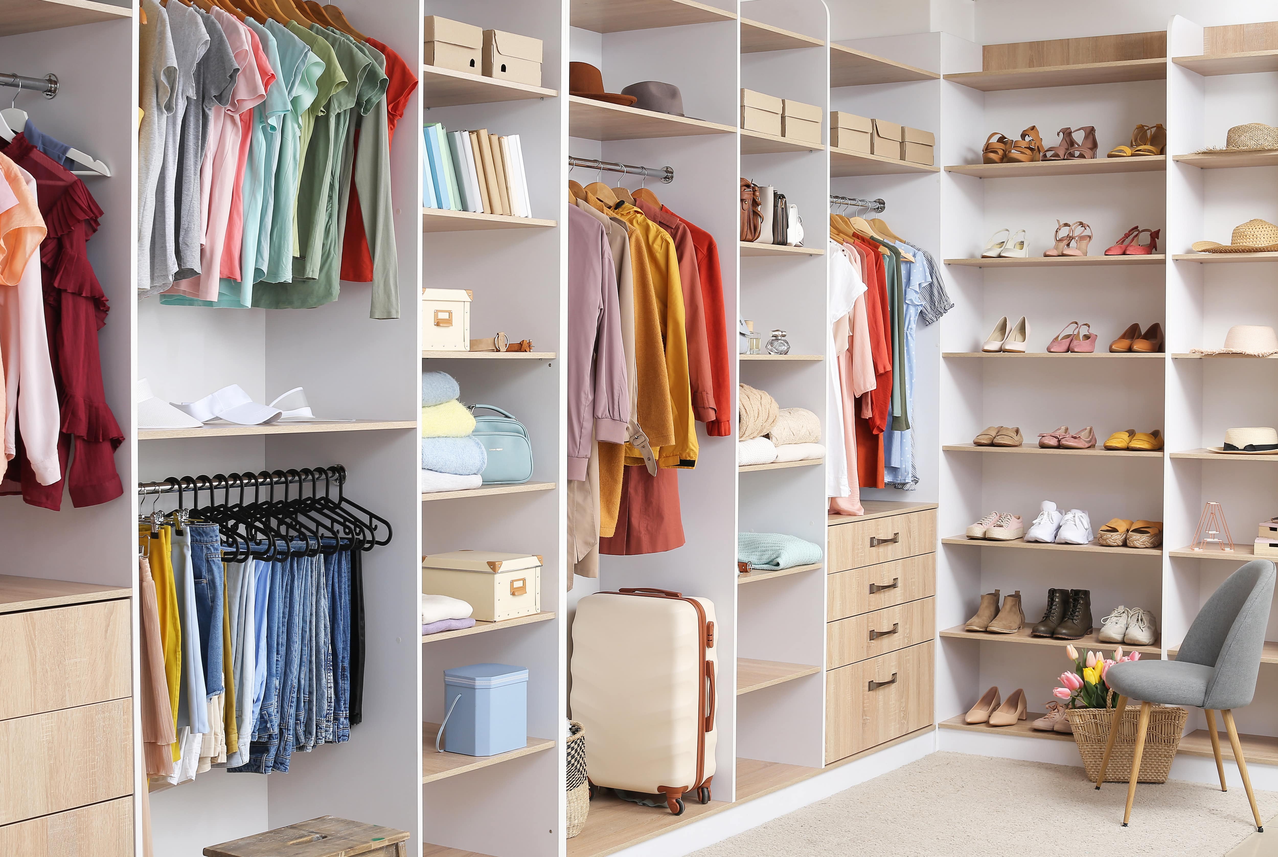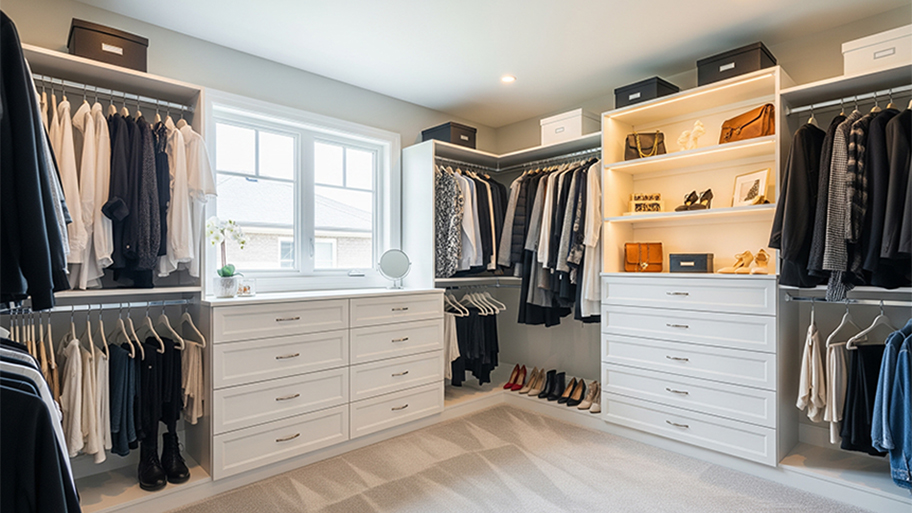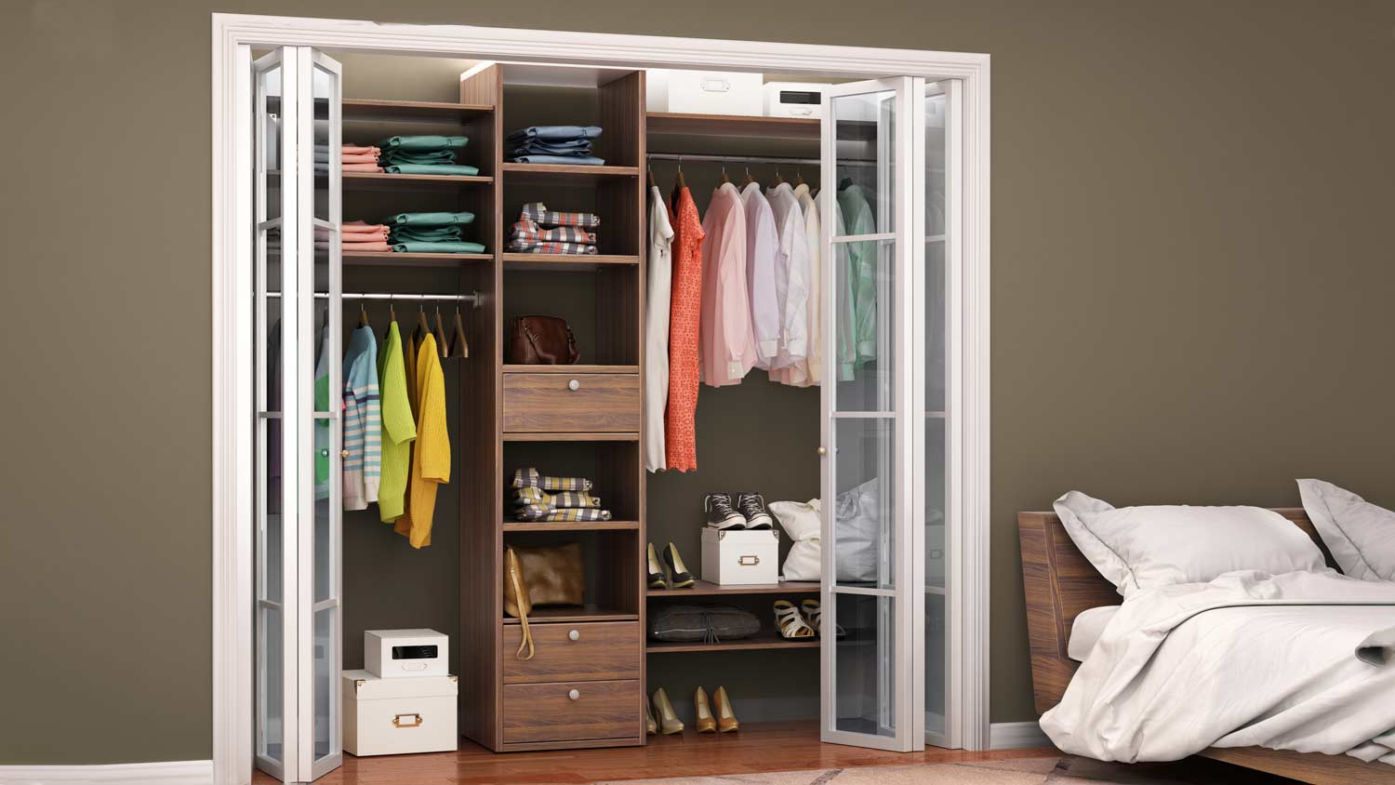
Discover the average custom closet cost, including price ranges and key factors, to help you budget and plan your project with confidence.
Here's how to handle that junk pile that's becoming a skeleton in your closet
If your closet has become a glorified hidey-hole for your ever-growing pile of stuff, turn to one of the cardinal rules of fitting storage into awkward spaces: When you can’t build out, build up. And, unless you’re storing an extensive collection of trench coats, maxi dresses, and floor-length bathrobes, you’re likely dealing with some untapped vertical space. What better way to use it than by building customized shelving to fit your needs? Here’s how to build DIY closet shelves to harness your closet’s full storage potential.
Building the best DIY custom closet is all about finding what works for your space (and your stuff). This is what you’ll need to do to prepare.
Closets come in a huge array of shapes and sizes, so your first step in building DIY closet shelves is to measure the space you’re working with. Using your measuring tape, measure the width, height, and depth of your closet. It’s helpful to draw a diagram and log these numbers so you’ll have a visual representation of the space.
Next, assess your inventory. Gather the future contents into piles and start plotting how you’ll organize your closet. Will you be storing stacks of jeans and sweaters? Storage bins? Note the heights of your tallest possessions and use these to determine the amount of space you’ll need between the shelves and the number of shelves you’ll need.

Once you’ve determined how long and thick your shelves need to be, head to your local home improvement store or lumber yard to pick up the wood. If you need a specific size, many businesses will custom-cut it for you (if you’re not sure, call ahead of time). Otherwise, you’ll need to cut your own wood by measuring, clamping it down, sawing it to size, then sanding it until it’s smooth and splinter-free.
While you’re out buying your wood, grab however many L brackets you’ll need to support your shelf. For shelves that are shorter than 36 inches, you’ll need two per shelf. Longer shelves will require an additional L bracket in the center for extra support.
If you’re planning on staining or painting the wood, you’ll want to do this before installing your DIY closet shelves. To stain your wood, add the stain to a cotton rag and rub it into the wood until you have full coverage. To paint, add a coat of primer, allow it to dry, then follow up with one to two coats of your chosen paint.

Before you install your DIY shelves, empty out the closet’s contents. This might seem like a pain, but it will allow you ample working space, plus the chance to organize everything as you put it back.
Refer to your diagram and start mapping where you’ll put the shelves. You may need a stud finder to ensure you’re attaching the shelf to a wall stud. If you’re not attaching the shelf to a stud, be sure to use drywall anchors to screw it in securely. Mark the measurements on the wall with a pencil.
Next, mark where you’ll be attaching the L brackets and use a power drill to screw them into the bottom of the shelf. If you’re using two L brackets, measure and mark your wood so each bracket is the same amount of space from the edge. If you’re using three or more L brackets, make sure the brackets are evenly spaced, and that the two brackets on either end are equal distances from the edge.

Once you’ve secured your brackets to the shelf, hold the shelf up to the wall where you’ll be screwing it in. Place a level on top of the shelf to ensure it stays plumb (do not use the floor or ceiling as a reference, as these may not be completely level). Then, screw the brackets into the wall as you’re holding it in place.
DIY-ing can be fun and fulfilling, but it isn’t for everyone (and it’s certainly not without its limitations). If you need a little extra help designing your dream closet, you can always reach out to a pro to help you achieve your vision. Get in touch with a local closet maker for a custom closet plan that you’re sure to love.
From average costs to expert advice, get all the answers you need to get your job done.

Discover the average custom closet cost, including price ranges and key factors, to help you budget and plan your project with confidence.

Discover the cost to hire a professional closet organizer, including average prices, cost factors, and tips to help you budget and maximize your investment.

The cost of a closet remodel depends on the closet size, materials used, and the level of customization. Learn what else influences your closet remodel cost.

Frustrated by your closet door sticking or falling off track? Learn how to adjust bifold closet doors for smooth traction that makes your mornings easier.

Designing a custom closet requires hiring a pro with experience performing this type of work. Learn what influences the total cost of your new design.

What is a built-in closet? Learn about this storage solution and why so many homeowners desire it.