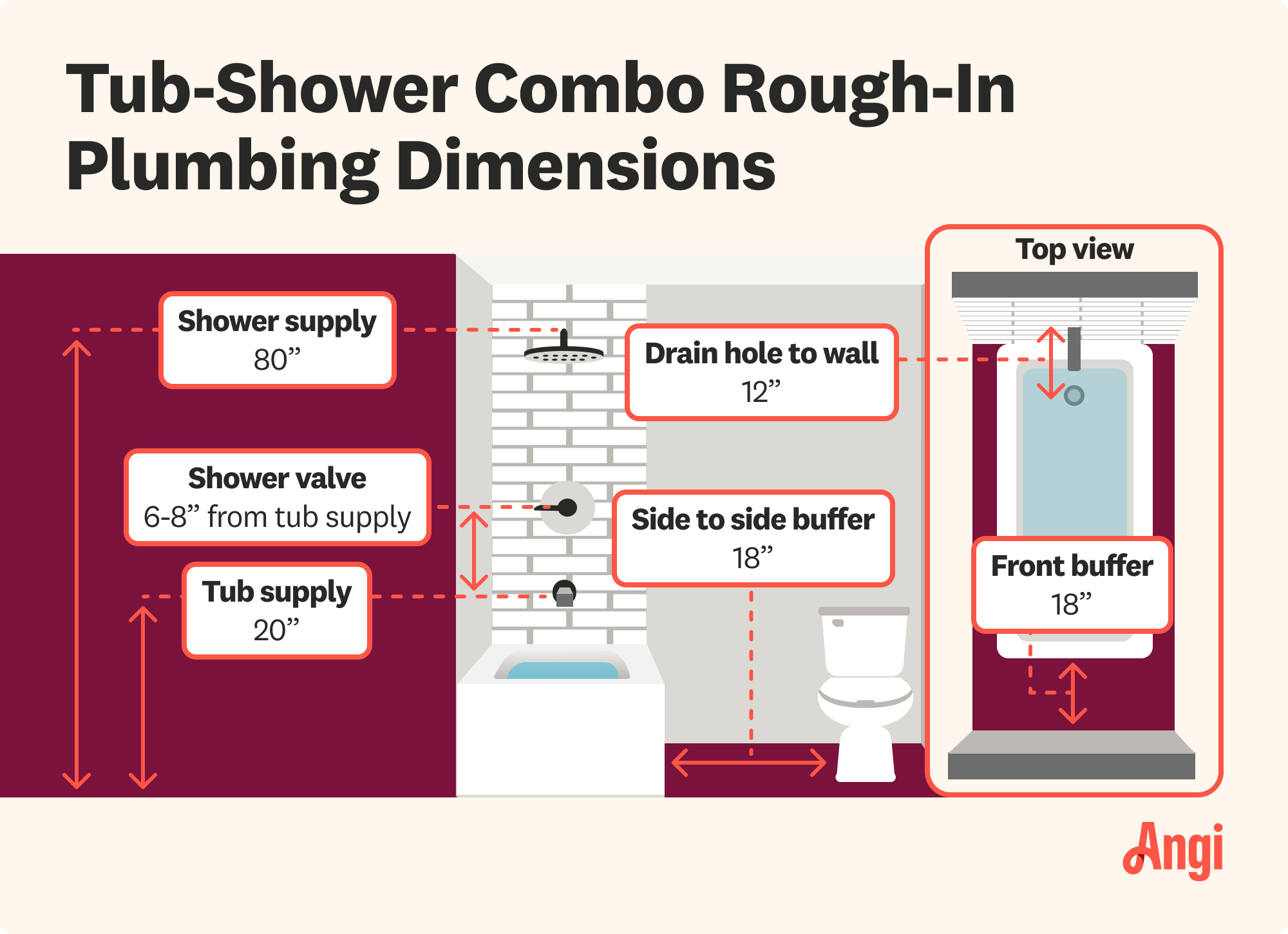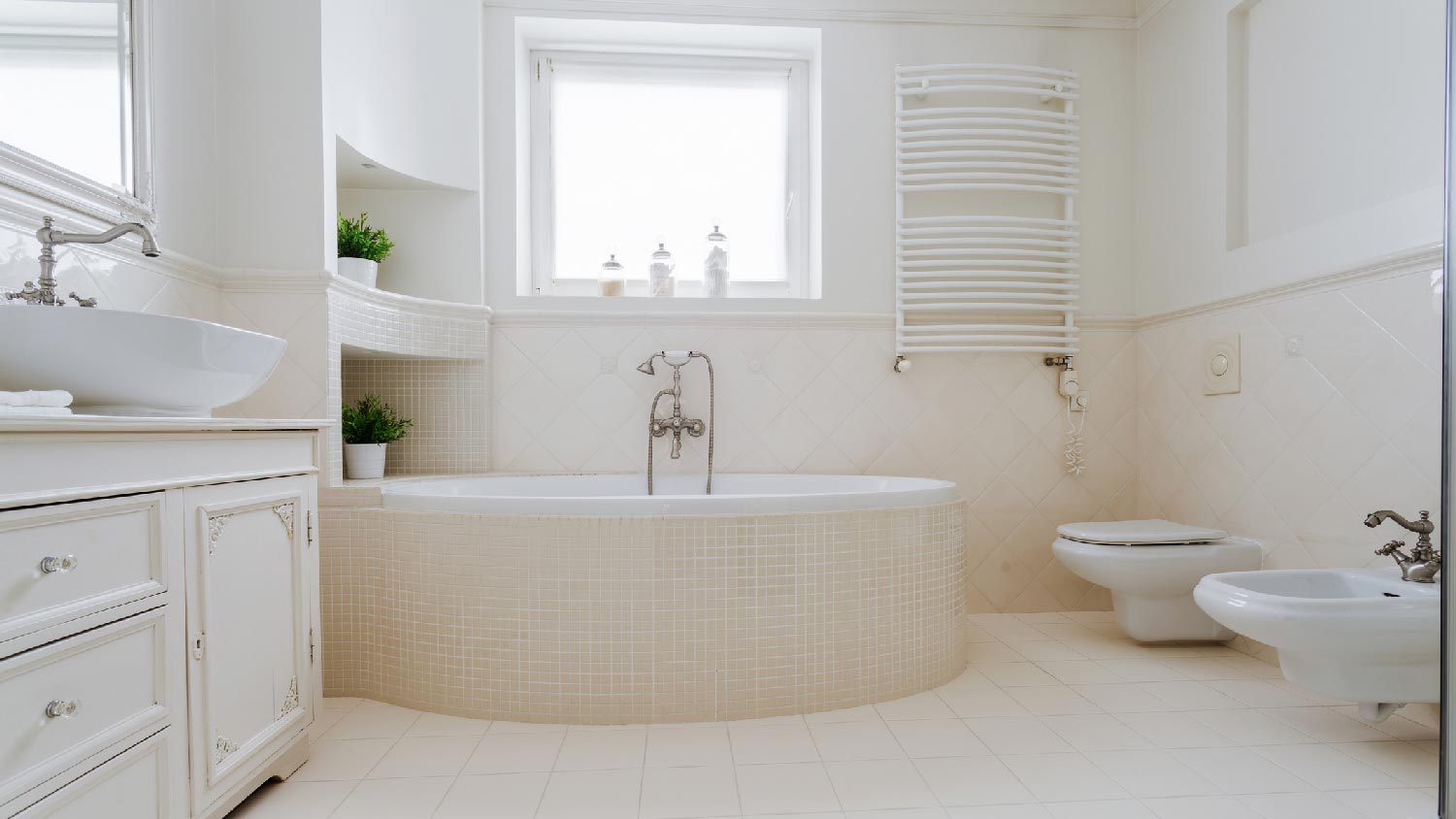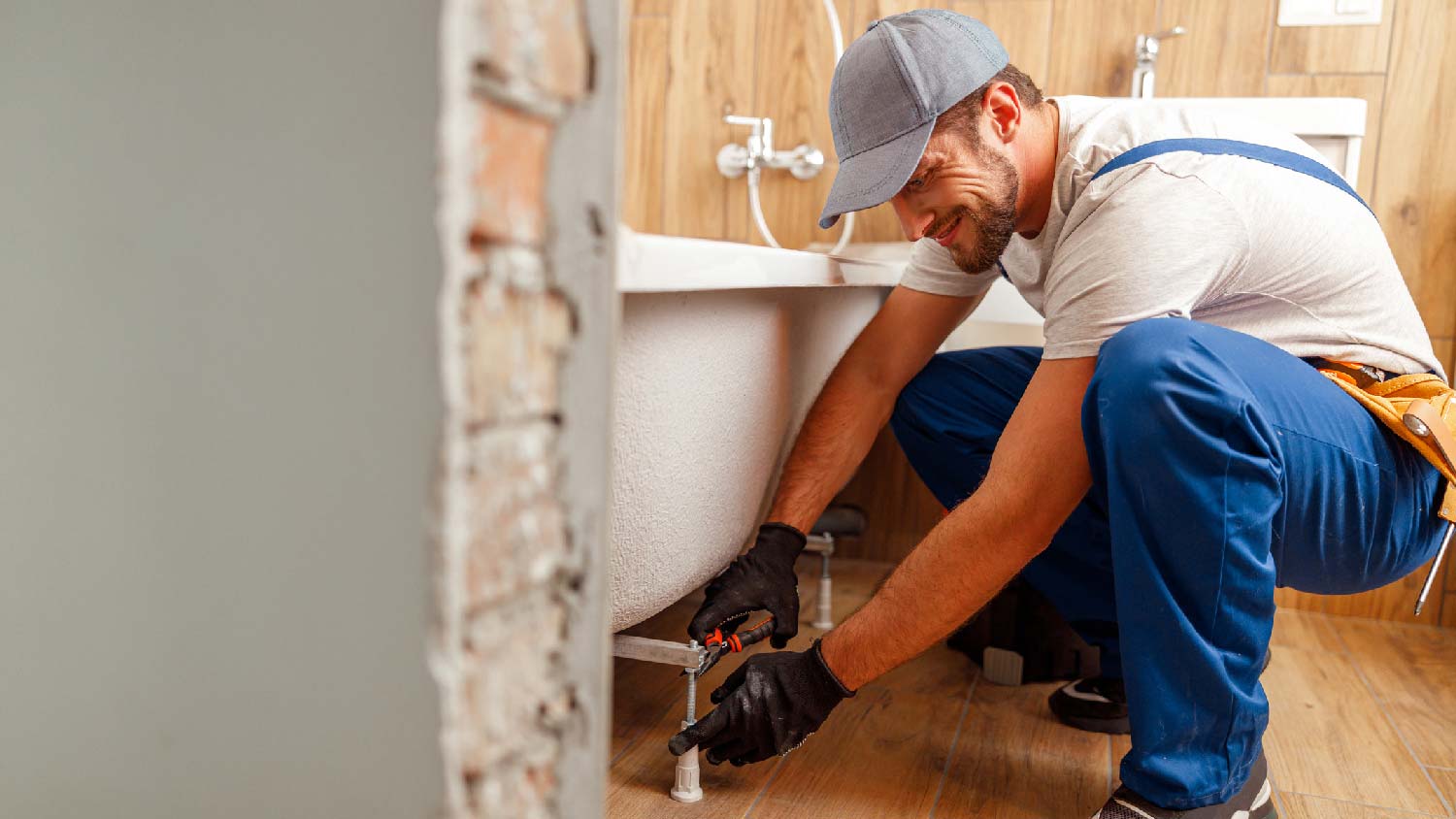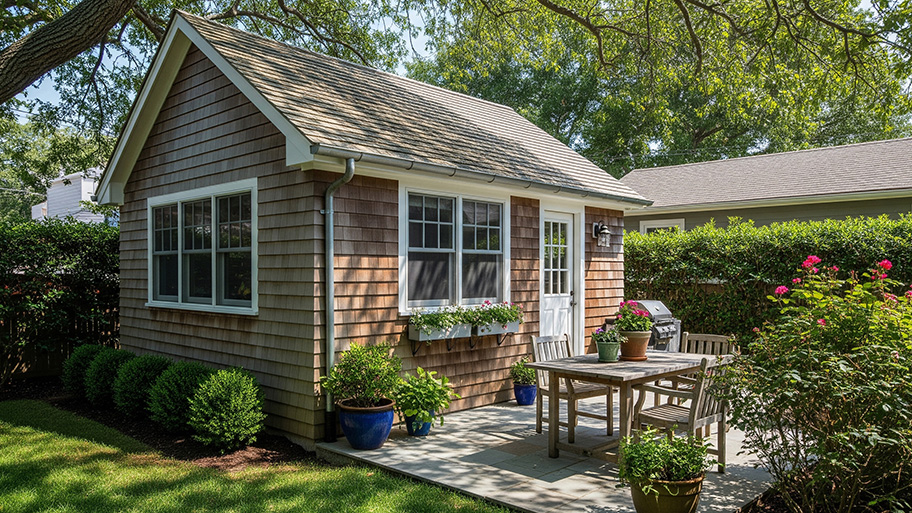
An entryway addition can cost thousands, but it pays off in multiple ways. Let’s look at entryway addition costs and what factors affect your total.
The rough-in process won’t be rough as long as you get the layout right


You’ll rough-in the skeleton of your bathroom plumbing before you install a tub.
Your tub water supply should be 20 to 22 inches from the floor.
The drain hole should be 10 to 14 inches from the back wall.
The exact dimensions depend on the tub design and local building code.
Rough-in dimensions are complicated, so skip the DIY and hire a licensed plumber.
If you’re building a brand-new bathroom, you’re going to have to rough-in the plumbing. This is the process of installing the main pipes and supply lines before you install the actual fixtures, and these components have certain dimensions depending on the layout of your bathroom. This guide will show you the standard bathtub rough-in dimensions, whether it’s a regular tub or a tub-shower combo.
Standard bathtub rough-in dimensions are outlined in your local building code, but they can also depend on the predrilled outlets, design, and size of your bathtub. Here’s what you can expect.

The tub supply, which is where you’ll attach your tub faucet valves, should be 20 to 22 inches above the floor. This can change depending on the height of your tub. For a standard tub, the faucet should be 4 inches above the tub rim, with the handles 4 inches horizontally to the left and right of the centerline of the tub.
The distance of your drain from the back wall should be 10 to 14 inches from the wood framing and 6 to 8 inches wide.
The drain hole should be floor height (a vertical distance of zero from the floor).
The side-to-side buffer is the clearance between the tub's sidewall and other fixtures (like the toilet or sink) and walls. You need a minimum side-to-side buffer of 18 inches.
The front buffer is the space between the tub's front wall and other fixtures or walls, and it should be at least 18 inches.

The type of bathtub and the specific model can dramatically impact the rough-in plumbing. Bathtubs have pre-existing holes drilled for the drain and water supply. To properly plumb your bathroom, you’ll need to make sure the rough-in plumbing aligns with the holes.
Here are some ways in which your rough-in dimensions will differ depending on the type of tub you install.
In a tub-shower combo, you’ll also have to rough-in the showerhead and shower valve.
Shower water supply: The shower supply (the location where you install your showerhead) should be about 80 inches above the floor. Since the showerhead will hang down, you may want to place it slightly higher or slightly lower, depending on your preference.
Shower valve: The shower valve has no specific height. Since this is the location of your shower handle, you should place it at a height comfortable to reach while standing in the shower or sitting in the tub. Most installers place the valve 6 to 11 inches above the bathtub faucet.
Built-in bathtubs, including alcove and drop-in tubs, are the standard in most homes. Make sure the tub’s hot and cold water supply lines are 4 inches to the left and right of the centerline. They need to line up with the faucet. In most cases, the faucet for an alcove tub is mounted on the back wall.
Freestanding bathtubs often have visible plumbing, so you’ll need to place your lines exactly as outlined in the manufacturer’s instructions. These tubs have holes to mount the faucet at the center of one of the side tub walls and a drain in the center of the tub, so keep that in mind when spacing out your rough-ins.
Jetted tubs have additional water lines and electricity. You’ll need to carefully plumb them according to the manufacturer’s instructions.
Unlike a standard bathtub, the drain in a clawfoot tub is raised off the floor, and you will have visible piping below. Since each clawfoot tub has a different design, which will change the necessary rough-in plumbing. Refer to the manufacturer’s instructions for more information about your specific tub.
To get the right bathroom rough-in dimensions, you’ll need to measure each dimension separately using a tape measure or laser distance measurer. You can also check your local building code and the specifications in the manufacturer’s instructions for your tub. Here’s how to measure the rough-in dimensions:
Find the centerline of your bathtub: The centerline is an imaginary vertical line that runs through the center of your bathtub. It theoretically splits your tub in half and is the line at which you’ll install your plumbing. Measure the width of your tub and mark the centerline or the exact middle.
Measure the tub water supply height: Measure the height of your tub and add 4 inches. This is how high you’ll place the water supply (your tub faucet) from the floor, aligned with the centerline of your tub.
Measure the hot and cold lines: Measure 4 inches to the left and the right of the water supply line. This is where you’ll place the hot and cold water supply lines and tub handles.
Measure the drain distance from the back wall: There should be a piece of wood framing to mark the start of the wall. Measure 10 to 14 inches from the end of the wood framing to the inside of your tub on the centerline. This is where you’ll put the drain, flush with the floor.
Remember that every bathtub will have different specifications. Depending on where the holes are already drilled, you may need to place the drain line further from the wall or the faucet lower or higher. If you’re installing a tub-shower combo, you’ll also need to rough-in the showerhead and shower valve.
When in doubt, always hire a plumber to measure the rough-in dimensions and install your bathtub. A leak or DIY gone wrong could lead to costly repairs.
Simple plumbing DIYs like unclogging a drain are perfect for homeowners, but taking on a major plumbing project has risks. An incorrect installation could lead to leaks and extensive damage to your home. With your safety and wallet in mind, consider hiring a licensed plumber to take on complex jobs.

Rough-in dimensions are complicated, so always hire a plumber who professionally replaces bathtubs to get the correct dimensions. It’s not easy for your average DIYer, especially because a number of different factors will influence the measurements:
The local building code dictates your bathroom layout, outlines the proper amount of clearance needed around each fixture, and allows you to use your bathroom safely and comfortably. Your plumbing pro will be experienced and knowledgeable about local codes and how they will impact your project.
If you’re installing a tub using universal bathroom design principles, you may want to follow ADA guidelines. These guidelines have strict requirements for rough-in heights so people who use wheelchairs can reach the fixtures. For example, the shower controls and spray unit must be mounted no higher than 48 inches and no lower than 38 inches from the shower floor.
It’s not just the type of tub or the model that makes a difference. The rough-in dimensions will also change with the size of the tub. A soaking tub with deeper walls may have a taller tub water supply rough-in. Most tubs will have a spot for the drain, and the location can vary by a couple of inches. However, a freestanding bathtub might require plumbing adjustments for an unconventional drain location, such as in the middle of the bathroom.
Before you install your bathtub, you’ll need to have the correct rough-in dimensions. If you find things aren’t quite lining up, what to do depends on the specific component. Certain measurements, like the height of a wall-mounted tub faucet or showerhead, don’t need to be exact. You may be able to install them a little higher or lower than intended.
Some incorrect measurements, like being off from the centerline or installing water lines that don’t align with the predrilled holes in your tub, can cause big issues. In this case, you’ll need to start the installation over with the correct measurements. It’s a good practice to hire a local bathtub installer from the start, since rough-ins are much more complicated than run-of-the-mill DIY projects.
From average costs to expert advice, get all the answers you need to get your job done.

An entryway addition can cost thousands, but it pays off in multiple ways. Let’s look at entryway addition costs and what factors affect your total.

If your basement ceiling is low, there are ways to raise it. Learn more about the cost to raise a basement ceiling to be able to enjoy your basement and create a more usable space in your home.

Accessory dwelling units can be a smart investment, but your ADU cost will depend on the size, type, and materials you choose. Here’s how it breaks down.

There are bathroom vanities for bathrooms of all sizes, from floating units to custom cabinetry. Find out which bathroom vanities are the best for your home.

Debating which type of kitchen layout is best for your home? Check out our guide to 7 kitchen layouts and tips for designing your kitchen.

If your current home feels cramped but you don’t want to move, consider spending money on one of the eight common types of home additions.