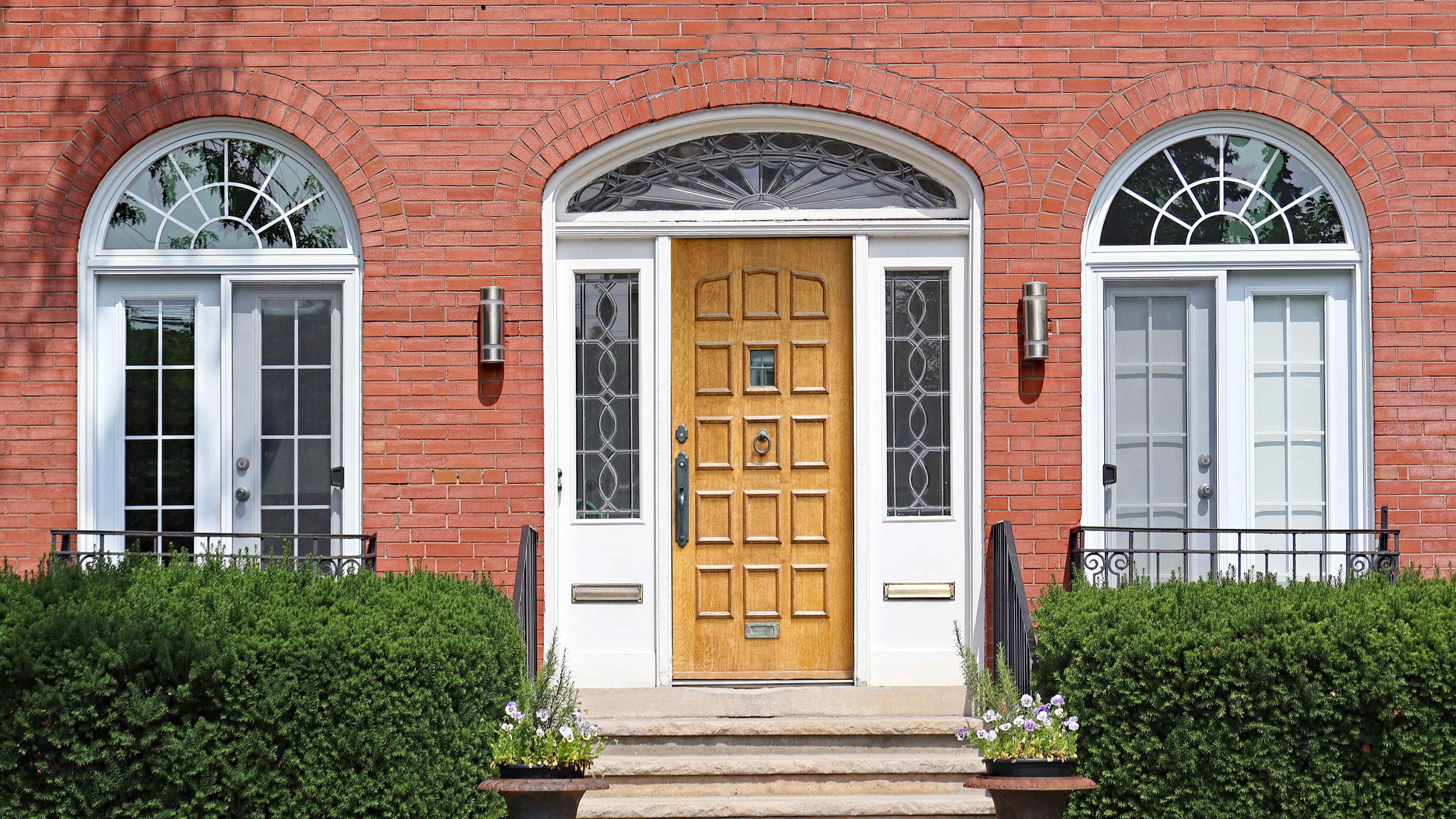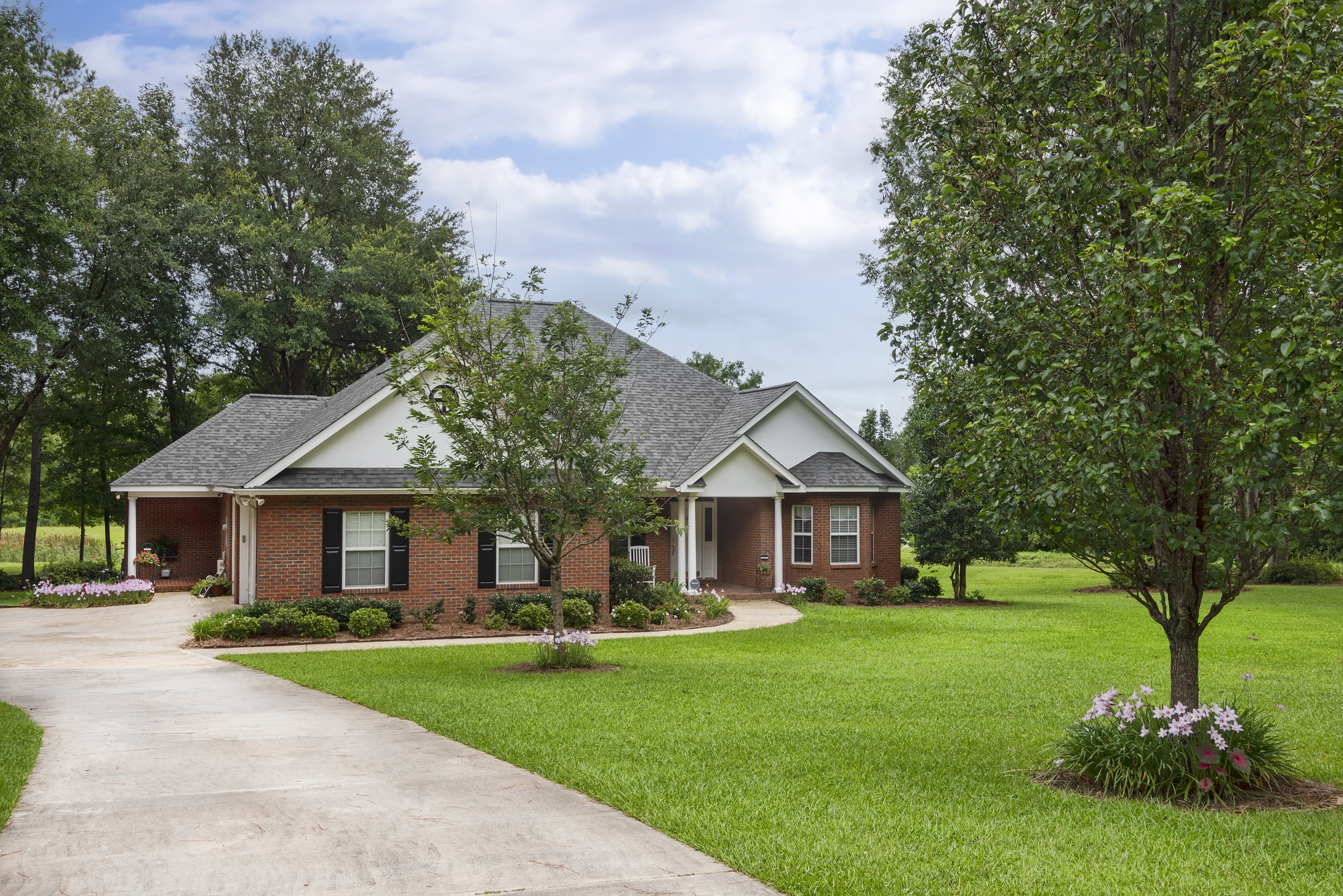
If you're hoping to add a touch of timeless style to your windows, take a look at the cost of stained glass windows and what affects installation costs.
It’s the perfect window into natural light or architectural pomp
Transom windows sit above doors or other windows, adding natural light without reducing privacy.
Rectangular, arched, or round shapes are most common.
Transoms are ideal for entryways, private spaces, or over French doors.
DIY window installation isn’t recommended since you need to cut into the wall.
Whether you're looking to add charm to a hallway, shed daylight into a dark room, or make your front entryway stand out, transom windows offer a stylish and functional upgrade. With a variety of shapes, materials, and placement options, they remain a timeless feature in both modern and traditional architecture.
A transom window is a narrow, horizontal window positioned directly above a door or another window. It can also be installed in interior walls and above garage doors. Transom windows are named after the transom, a horizontal beam that separates a door or window from the wall. Most modern transoms have fixed panes, but operable transoms can still be found in older or custom-built homes as well as in modern builds that require extra ventilation.
Before the era of air conditioning, this type of window often featured operable sashes to allow for cross ventilation without opening any doors. Today, transom windows are usually inoperable but still provide extra natural light, architectural detail, and an airy, open vibe. However, some manufacturers do offer operable transom windows, which can be a great addition if you’re completing a nostalgic renovation or looking for a stylish outlet for a steamy bathroom.
Transoms invite sunlight into rooms that may otherwise feel dark or cramped. When installed in the interior of a home, they allow rooms to share light more easily. They’re also ideal for adding light to discreet spaces without compromising privacy.
Whether in a craftsman-style home or a contemporary condo, modern transom windows act as decorative focal points, enhancing curb appeal and interior elegance. Because they draw the eye upward, transoms also add visual height and space to any room.

The most common transom window shapes are rectangular, arched, and half-round. The shape you choose determines its design impact. Rectangular options feature clean lines for contemporary styles. Half-round windows are entirely circular, while arched windows feature a gentle curve on one of their four sides. Both of the latter options lend historic charm to homes with traditional aesthetic appeal.
Standard window sizes for transoms correspond with door widths, typically from 24 to 72 inches. Their height depends on your design intent and available space. Many products are 12 to 18 inches high, but they can range from 6 to 24 inches or more in height. You can further customize the appearance of transom windows with alternative glass types, such as frosted or stained, and varying grille styles—decorative bars that divide the window into panes—to add texture and depth.
With so many styles and shapes, they are easy to customize for both modern and traditional home designs.
The most common place to install transom windows is over a front door or exterior-facing window. This aligns with their original purpose of providing airflow into the home. However, today, you can find transom windows above patios or even inside the home. Consider these places for your transom window installation.
Adding a transom above your front door brings in daylight and creates an inviting entrance. Paired with sidelights, it becomes a key architectural feature known as a transom door casing. Sidelights are like vertical transom windows, spanning the height of a door on either side.
Installing a transom above a window is a smart way to increase light without compromising wall space. It also visually elongates the window, enhancing the room's proportions.
Interior transoms between rooms allow for light flow while maintaining separation. In bathrooms, a high transom window over a shower or above the door preserves privacy while providing ventilation or daylight.
Transoms above French doors or sliding doors add grandeur and natural light, making indoor-outdoor transitions feel more open and connected.
Installing a transom window might seem like a manageable DIY project, but it often requires more skill than standard window replacement. For example, cutting into a wall or load-bearing header can compromise safety if not done correctly. Matching trim, door framing style, and existing finishes can also be challenging for beginners. Additionally, with all new window installations, insulation mistakes can result in energy loss and costly window repairs.
If you're retrofitting a transom into an existing wall or door frame, it’s strongly recommended that you hire a local window contractor near you. However, pre-hung doors with built-in transom windows are available for easier installation during new builds or door replacements.
From average costs to expert advice, get all the answers you need to get your job done.

If you're hoping to add a touch of timeless style to your windows, take a look at the cost of stained glass windows and what affects installation costs.

Window repair costs in Columbus, Ohio, depend on several pricing factors, including the type and size of the repair it needs and the window itself.

Window replacement enhances your home's appearance and helps to maintain a consistent indoor temperature. Discover the cost of window replacement in Columbus.
If it's time to replace or install a new window, you have plenty of stylish options. Here are 15 types of windows and the best place for each one in your home.

Wavy window glass is commonly seen in homes that were built before the 20th century. Developments in the past 100 years have made for smoother glass, but that doesn’t mean you should ditch the waves and replace your original windows.

When seeking the best replacement windows for old houses, the home’s style is key. Learn everything about what selecting replacement windows entails.