
Fiber cement siding is durable, fire-resistant, and affordable. Learn more about fiber cement installation costs in Columbus, OH.
Don’t let your siding project blindside you
How much siding you need is based on square footage totals.
Measure each wall individually.
Triangular sections require a different but simple formula.
Remember to subtract doors, windows, and chimneys.
Homes require siding, but how much do you need? Calculations aren’t too difficult, but accuracy is paramount. When determining how much siding you need, remember the saying: “Measure twice, cut once.” Use the siding calculator below to determine the total square feet of siding you need.
You can calculate the area of your home fairly easily—even with a sloped roof. While siding can be sold in squares (1 square is 100 square feet), it’s easiest to calculate in square foot totals. Refer to the table below to estimate how much siding you’ll need to cover your home.
| Type of Area | How to Measure Square Footage | Notes |
|---|---|---|
| Rectangular walls | Base x height | Basic walls |
| Gables (triangular) | (Base x height) / 2 | Triangular section |
| Soffits | Width x length | Under-eave surface |
| Windows and doors | Width x height | Subtract from totals above |
Formulating how much siding is required is simple once you have your measurements. Use the formula below to determine the total amount of siding required:
Siding Required (in square feet) = Rectangular walls (length x height) + angled section (length x height of the angled section / 2) + soffit (length x width) - window and door space (total square footage)
If your home has a flat roof, you’ll only need to measure the walls in one piece, adding them up to a grand total. However, if your roof is angled, you need to break up each wall into two sections: the rectangular bottom and the triangular top. Measure and calculate these two pieces separately, then add them together later.
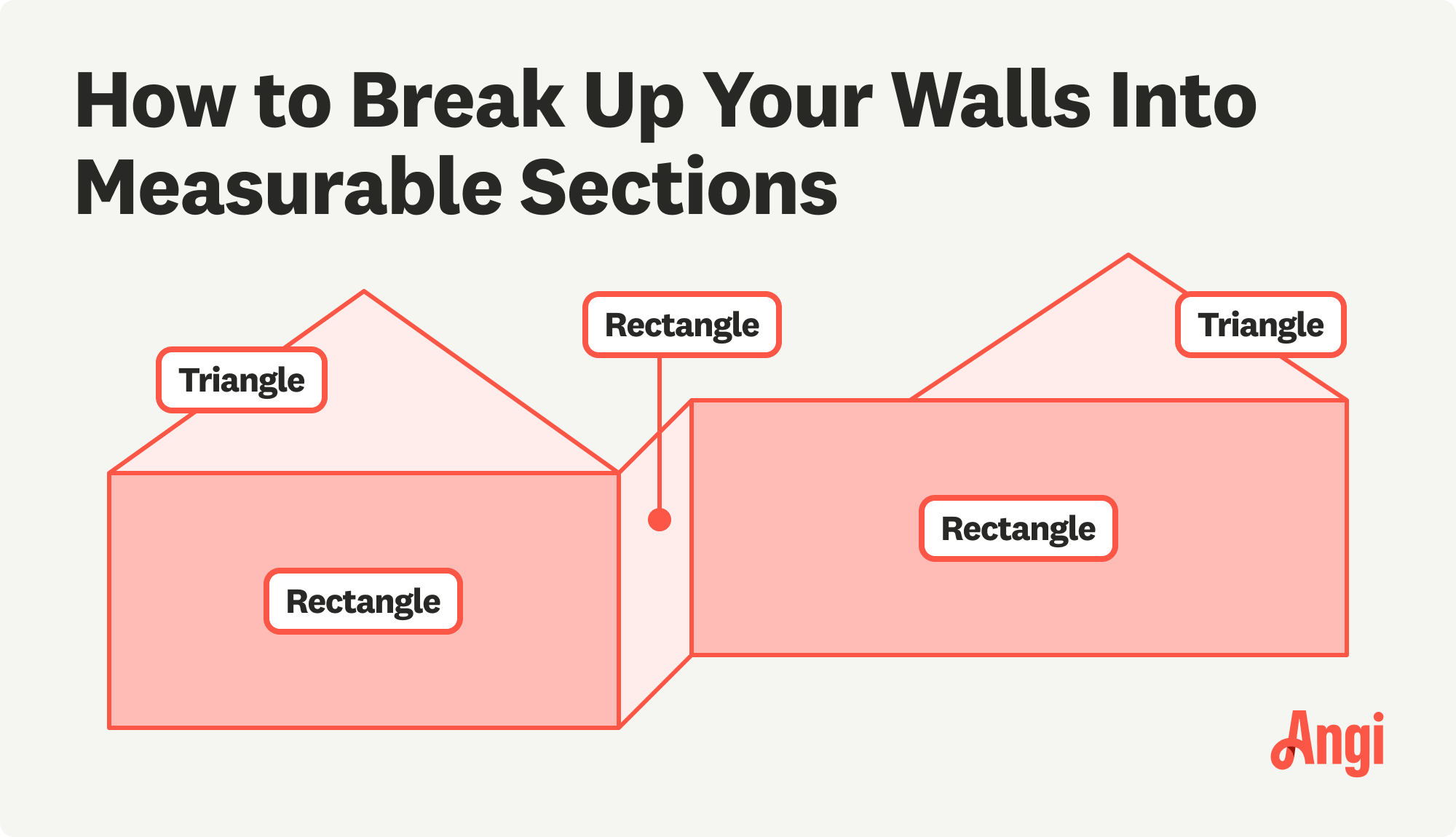
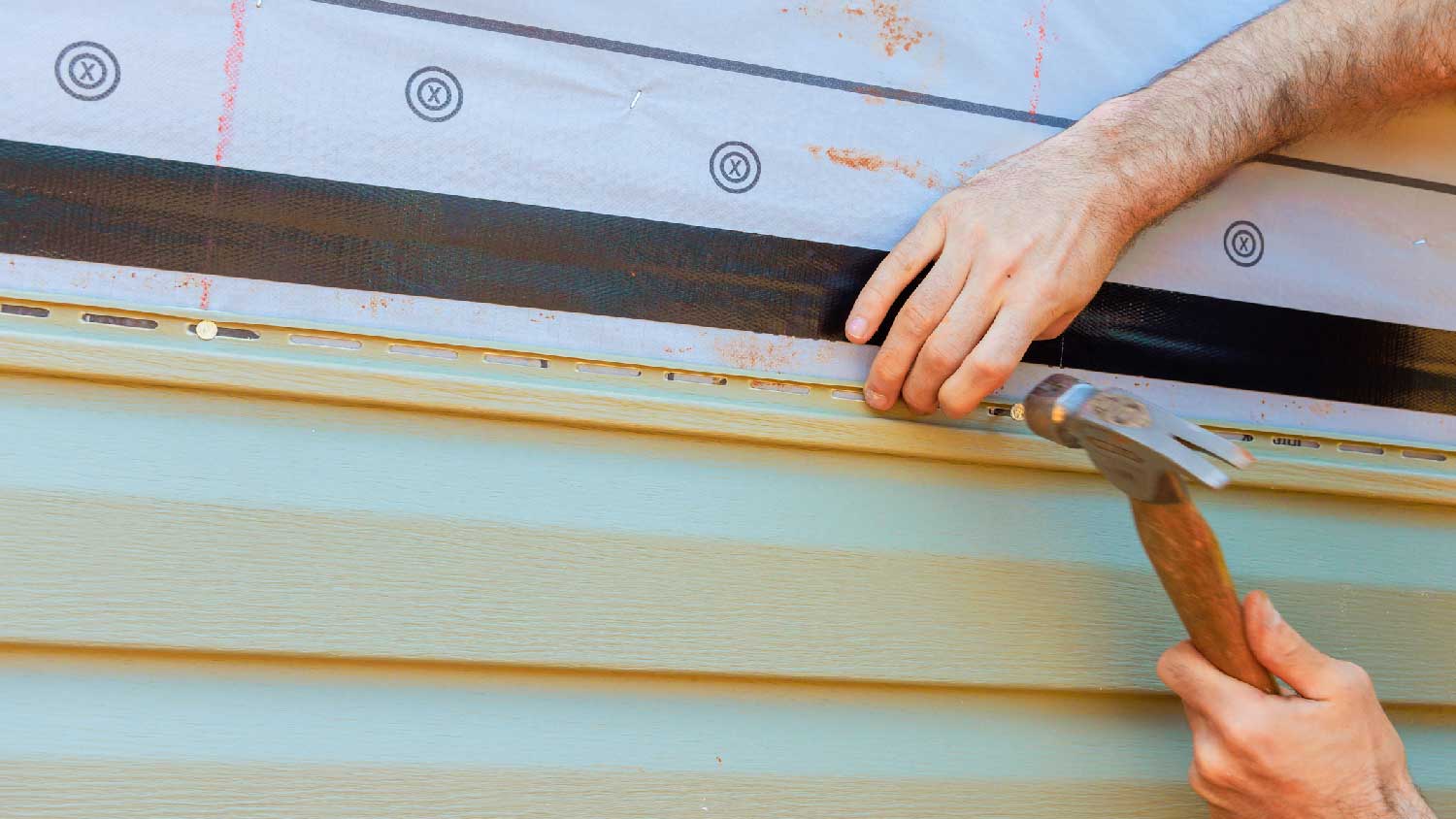
Finding the square footage of a rectangular wall is simple. Measure the base of the wall, then measure the height, then multiply them for the result.
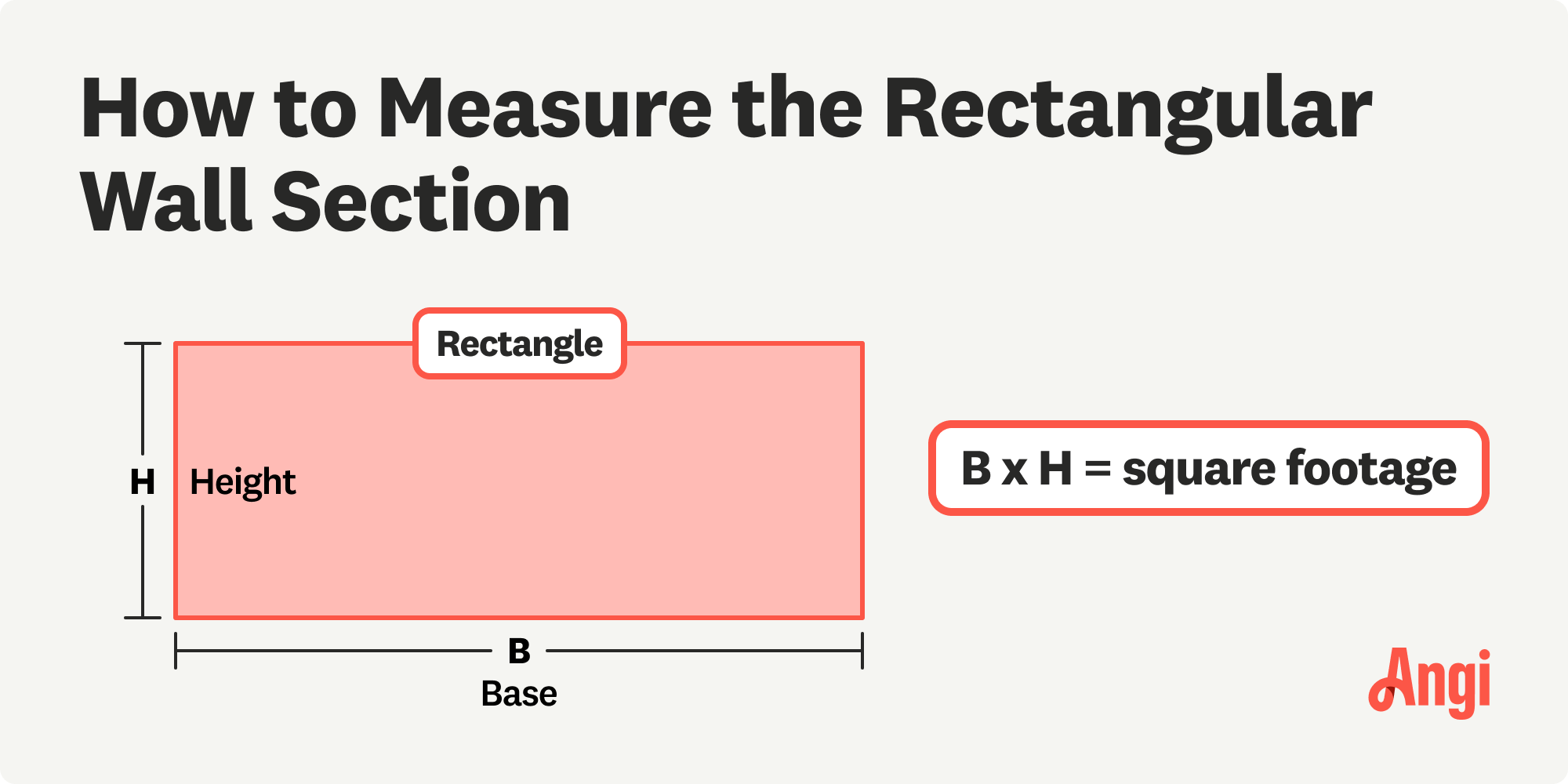
Not many homes have flat roofs, so you’ll need to measure the angled part of your wall separately from the rectangular section. Measure the base (width) of the wall and the height from the base to the highest point of the roof. Multiply these together, then divide by two to get the square footage of the triangular section of the wall.
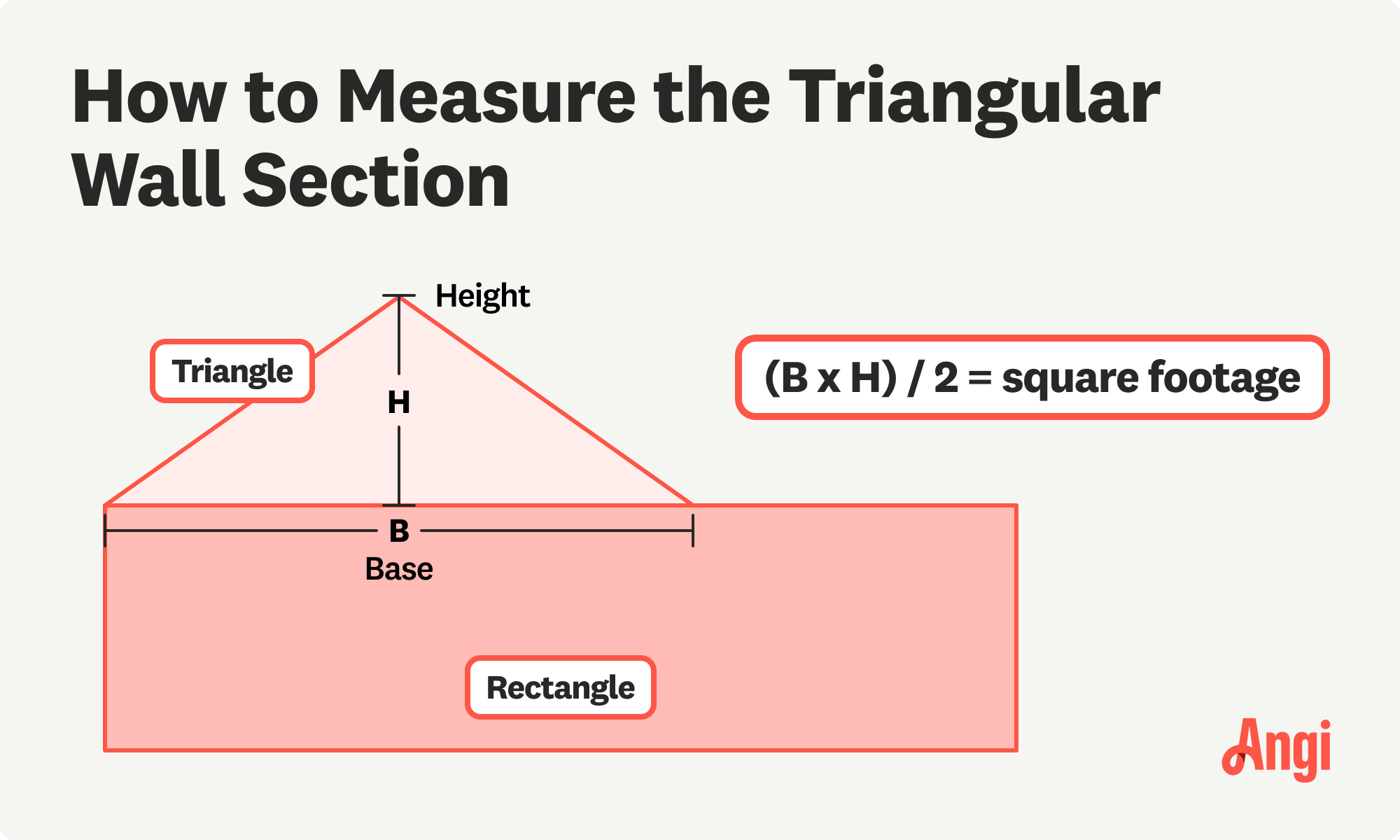
Soffits are the panels that cover the underside of your eaves and are commonly installed in sizes ranging from 8 inches to 20 inches wide. The length of the roof determines the length of the soffit, and calculations are the same ones you’d use to measure rectangular walls (length times width).
You won’t be adding siding to your doors and windows. Use the same calculations above for rectangular doors and windows (base times height). Keep the numbers handy, as you’ll subtract them from the wall totals above. Remember that many homes use the same windows throughout, so you probably don’t need to measure each one individually.
Siding isn’t an inexpensive project, and the materials can cost thousands of dollars. A local siding pro can get accurate measurements if you don’t want to risk making costly mistakes handling the project on your own. Ask a siding contractor if this process is included in the project fee if you use them to replace your siding.
From average costs to expert advice, get all the answers you need to get your job done.

Fiber cement siding is durable, fire-resistant, and affordable. Learn more about fiber cement installation costs in Columbus, OH.

New vinyl siding adds value and curb appeal to homes in Columbus, Ohio. Learn about average vinyl siding installation costs in Columbus, Ohio.
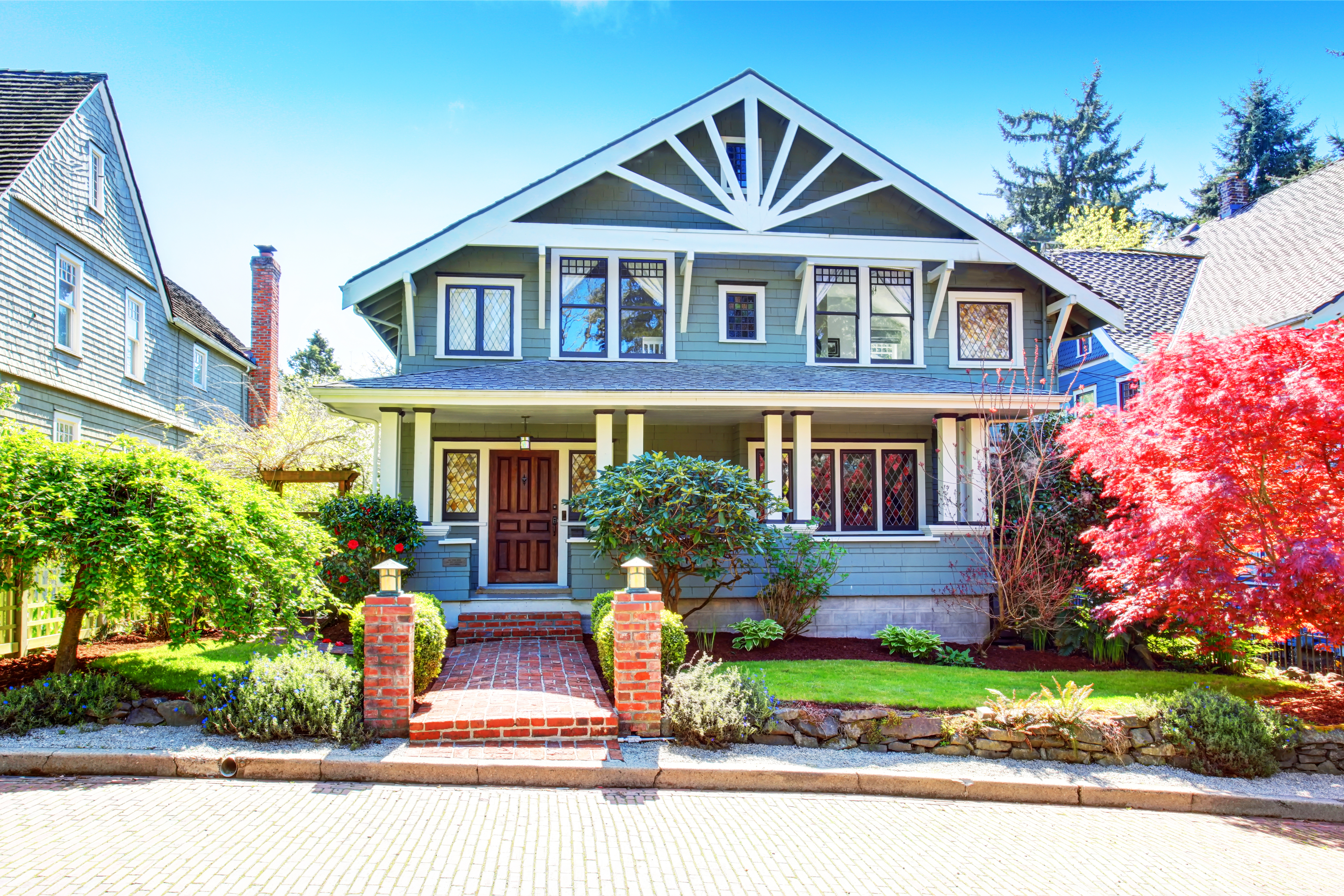
The cost of siding repair varies depending on material, design, and damage. This helpful guide covers the siding repair costs to expect in Columbus, Ohio.

Determining how much EIFS costs per square foot is the key to predicting your bottom line when replacing or installing this long-lasting home cladding option.

Regularly cleaning vinyl siding helps your house look better and last longer. Find out how you can tackle this DIY project on your own.

Learn more about the best types of cement siding and their benefits for your home.