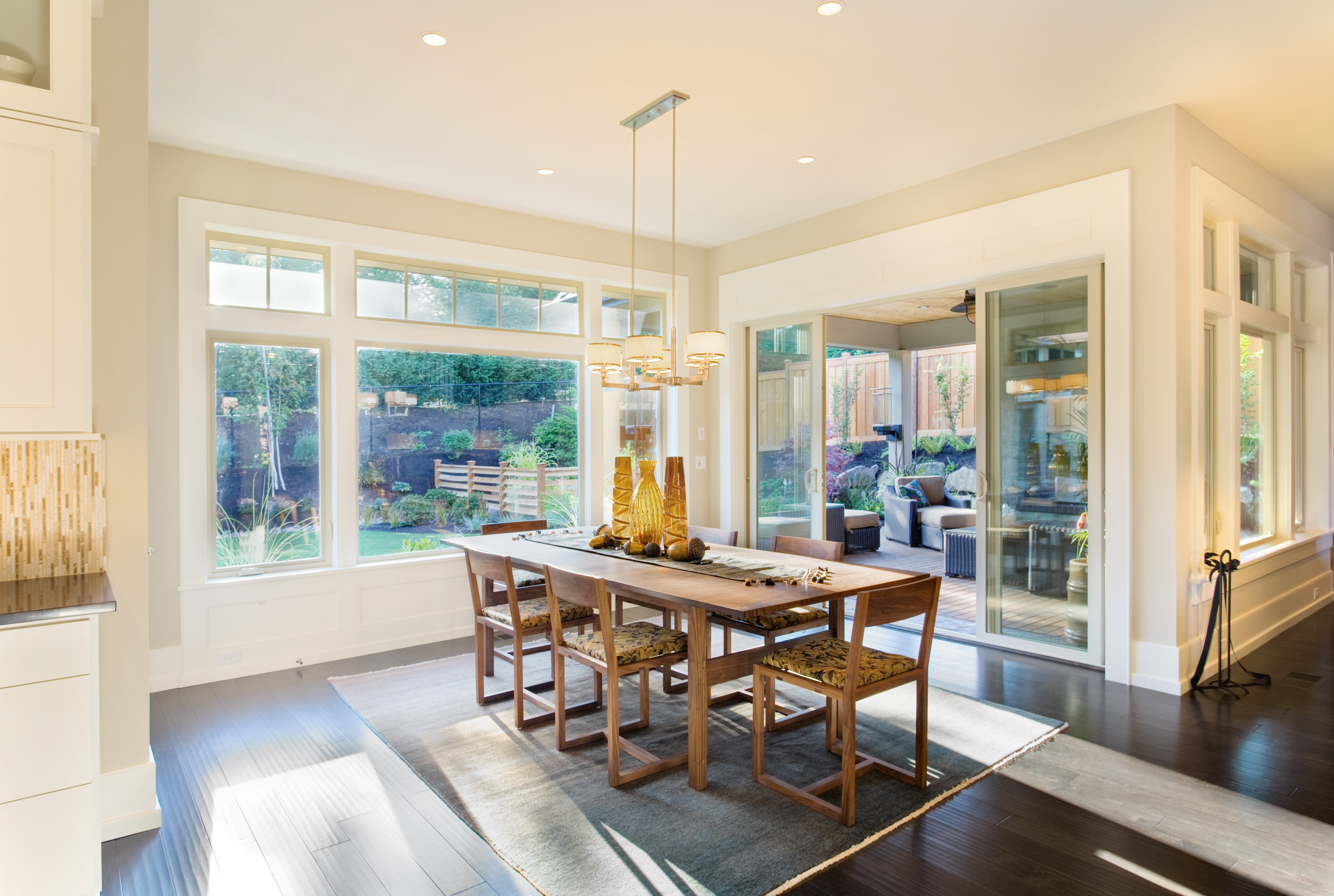
Get transparent light fixture repair cost info. Learn what impacts price, compare repair vs. replacement, and find ways to save.
See the light with this recessed lighting calculator


Use the square footage of a room to determine how many recessed lights you need.
Install one recessed light for every 25 square feet of space.
Leave between 4 and 6 feet of space between lights, depending on the ceiling height.
Taller ceilings require more lights and extra spacing between them.
Ready to revamp your lighting? Recessed lights let you illuminate your space in a discreet, minimalist way—but installing them requires a little bit of planning. And if you decide to map out your lighting layout yourself, one of your first questions will probably be: How many recessed lights do I need? Here’s how to figure it out.
There are several factors to consider when deciding how many recessed lights you’ll need in a room, including the purpose of the lighting, the wattage of the bulbs, and the height and color of your ceiling.
However, a good rule of thumb is to install lights 4 to 6 feet apart, with all lights positioned at least 2 feet from the walls. Based on that, here’s how many recessed lights you’d need for rooms of different sizes:
| Room Dimensions (in Feet) | Room Size (in Square Feet) | Number of Recessed Lights Needed |
|---|---|---|
| 10x10 | 100 | 4-6 |
| 12x12 | 144 | 4-6 |
| 12x18 | 216 | 6-8 |
| 14x20 | 280 | 8-10 |
| 20x20 | 400 | 12-14 |
Drawing a layout of your room is the best way to figure out how many recessed lights you need. But first, you’ll have to figure out the right amount of spacing between lights, which you can do with this formula:
Spacing Between Recessed Lights (in feet) = Ceiling height (in feet) / 2
Whether you’re installing recessed lighting in your kitchen, living room, or another part of your home, your first step is to get the dimensions of the space. You’ll need three measurements:
Length of the room
Width of the room
Height of the ceiling
Next, sketch out the layout of your room with a pencil and paper. It should include these dimensions, as well as the locations of any existing light fixtures or ceiling fans, furniture, and appliances.
Then, use the formula above to calculate the appropriate distance between lights. For example, if you have 10-foot ceilings, your lights should be 5 feet apart. Each light should also be 2 or 3 feet from the walls.
Finally, decide how you’d like to arrange the lights (for example, around the perimeter of the room or in parallel lines). Then, use the spacing guidelines to mark the locations of the lights on the map you drew of the room.
These guidelines can help you map out a design for your lighting. But when it’s time for installation, it’s safest to hand your plans over to a professional who can install recessed lighting. That’s because this job involves working with electricity, running new wiring, and cutting holes in your ceiling—all tasks that are better left to a local light fixture installation pro.
From average costs to expert advice, get all the answers you need to get your job done.

Get transparent light fixture repair cost info. Learn what impacts price, compare repair vs. replacement, and find ways to save.

Light fixtures are important elements in any home. Find out how much it costs to install a light fixture based on factors like type, location, and labor.

Discover the average cost of lighting design, including price ranges, key cost factors, and tips to help homeowners budget for their lighting project.

You don’t always need a pro for recessed lighting fixes. Learn how to change a recessed light bulb on your own for an easy, affordable home repair.

Dive into track lighting types to find one that fits your space! We’re bringing the pros and cons of the most popular styles so you can make an informed choice.

The right lighting can greatly enhance every living space in your home. Here’s a guide to help you choose between soft white vs. daylight light bulbs.