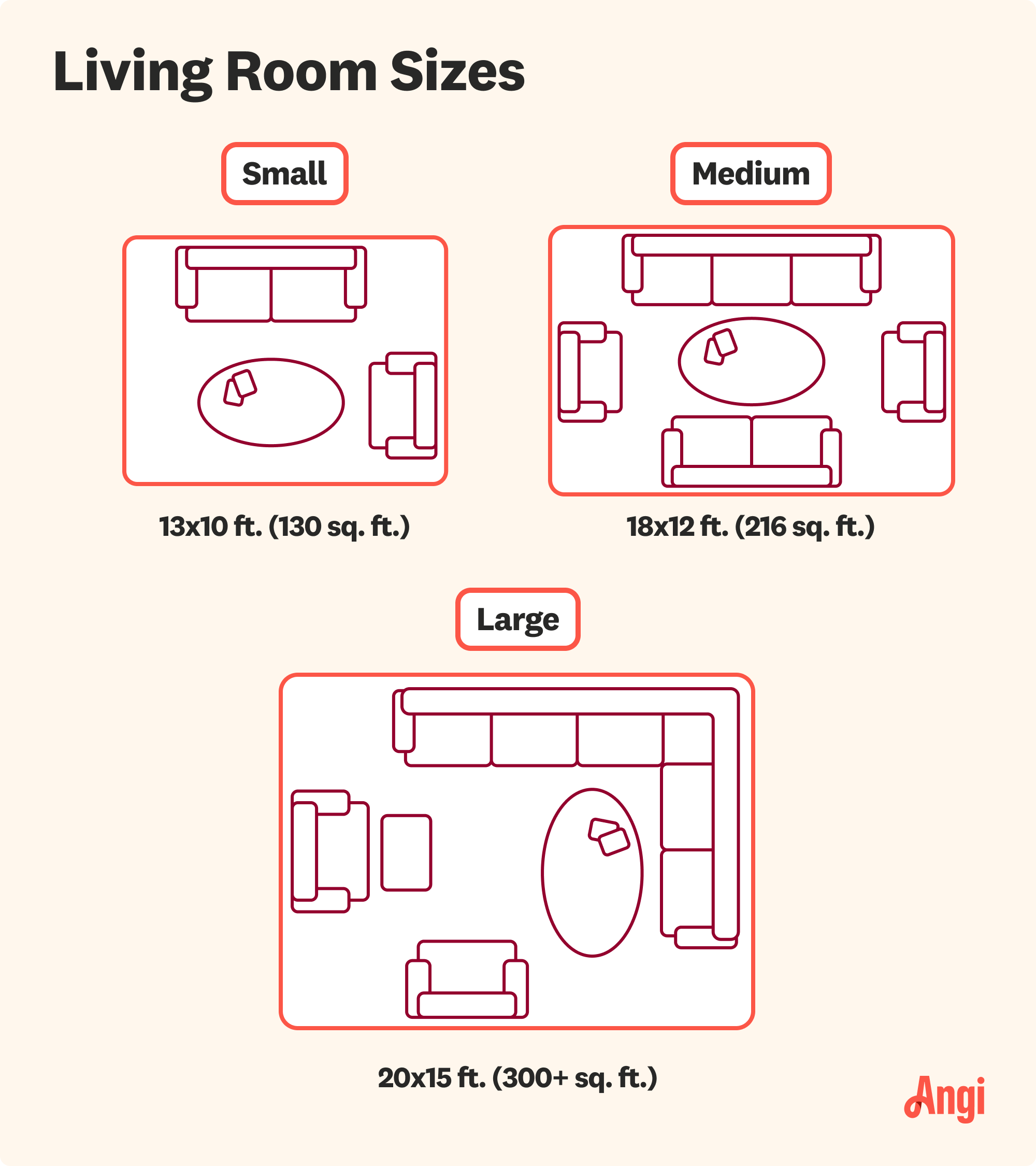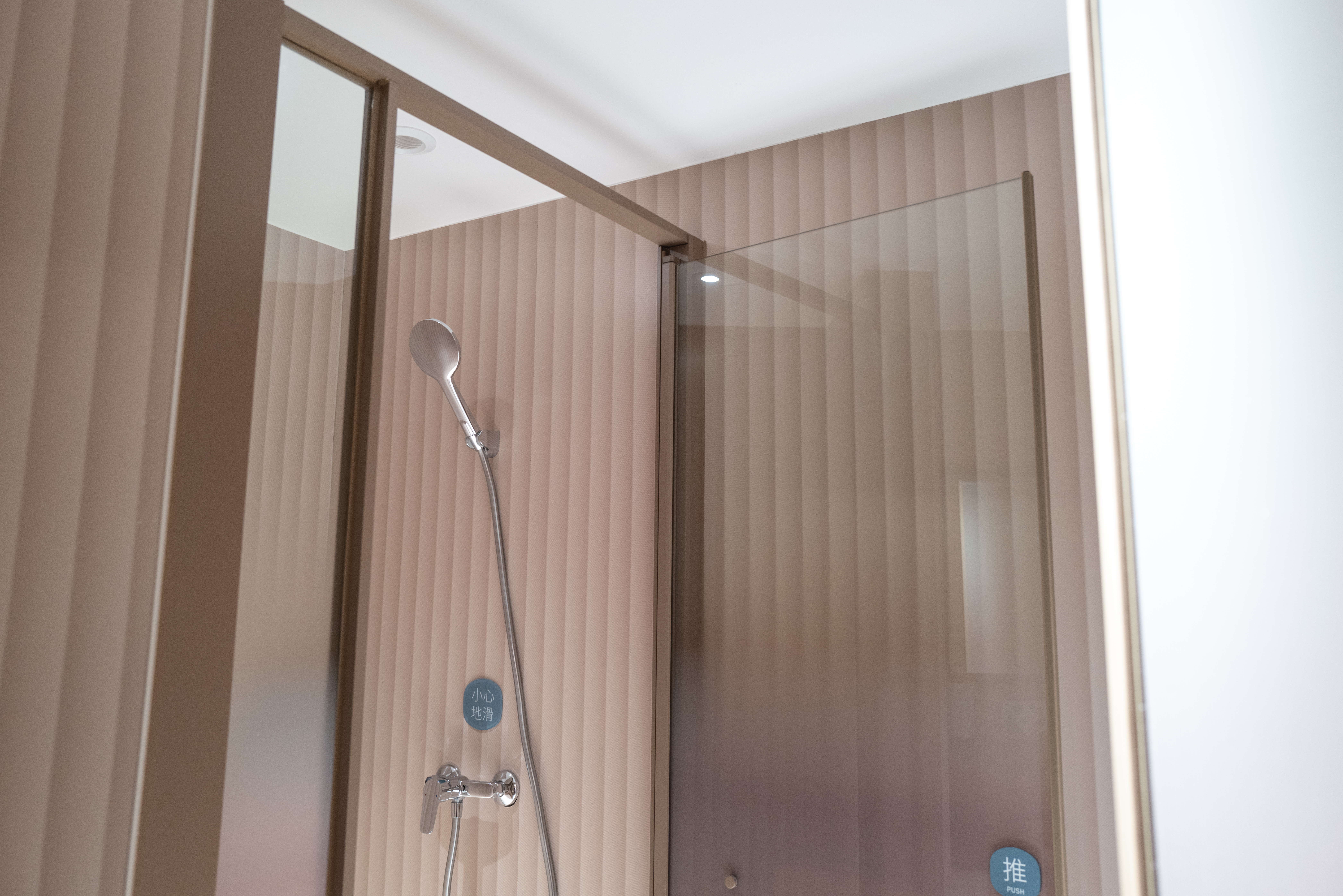
Building a laundry room addition to your home adds value and functionality. Your laundry room addition cost will depend on size, materials, and other factors.
Make sure your living room has space to, you know, live


The average living room is between 200 and 220 square feet, with dimensions of 18 feet by 12 feet being the most common.
Most living rooms are between 130 square feet and 420 square feet.
Living rooms attached directly to dining areas or kitchens can feel larger than they are, while those closed off by walls will feel smaller.
You can expand your living room by installing a bump-out addition, although this is a costly home improvement project, averaging $27,000.
The right size living room balances square footage and cost with utility, providing a space that’s not unnecessarily large but can still comfortably accommodate all of your household members. Whether you’re considering expanding your existing living room to make more space or building new construction and deciding on dimensions, understanding standard living room sizes is a great place to start to see how big you need to go.
The standard living room is 18 feet by 12 feet, with a footprint of 216 square feet. This is enough space for four to eight people to relax comfortably, so it’s ideal for medium-to-large households.
Living room sizes range from 130 square feet up to 420 square feet in most homes, although some modern homes go even larger than that upper end.


Most homeowners decide on their ideal living room size based on the number of people they have or expect to have in their home. A standard living room can comfortably seat four to six people, but you may need less space if you have a smaller household or much more space if you have a bigger household or plan on entertaining guests often.
| Living Room Size | Number of People |
|---|---|
| Small | 2–4 |
| Medium | 4–8 |
| Large | 8+ |
A small living room is an average of 130 square feet, with standard dimensions being 13 feet by 10 feet. A living room of this size will be able to house a small couch or loveseat and one to two small chairs, plus a coffee table and end tables for convenience.
With such a small size, you’ll want to avoid reclining couches and lounge chairs, as you likely won’t have space to maneuver around furniture with footrests up.
You may also need to get creative with where you place your TV, and all of the seats may not be in a position where watching would be comfortable.
A medium living room, the most common size in the U.S., is an average of 216 square feet, with typical dimensions of 18 feet by 12 feet. This living room size can accommodate two couches or a couch and a loveseat, plus two chairs, a coffee table, and end tables.
With the extra space, you can either add more seating or reduce the number of seats to make space for reclining couches and bigger lounge chairs.
TV placement gets a bit less complicated, as you should have one wall to place it where people in all of the seats can view it comfortably.
A large living room has a footprint of 300 square feet or more. Dimensions can vary widely based on the actual size and the home layout, but common sizes are 20 feet by 15 feet, 28 feet by 15 feet, and 30 feet by 18 feet.
A room this large can comfortably seat six or more people on a mixture of large, reclining couches, sectionals, lounge chairs, and loveseats. You’ll likely also have space for a big coffee table and end tables.
Much like with a medium living room size, TV placement shouldn’t present much of an issue. However, with oversized living rooms, some homeowners create separate seating spaces within the same room, in which case, only one of the areas may have a clear view of the TV.
A few key factors influence the size of your living room, and you’ll need to consider all of these to decide on the right dimensions within the limits of your particular home.
If you’re planning on a home remodel to make alterations to your layout and change your living room size, or you’re building a custom home and have to decide on living room dimensions, thinking about the number of people you want to seat in the space is a good place to start.
Think about the number of people in your household and choose a living room size that comfortably seats all of them. If you entertain guests often, you may want to upsize your living room to accommodate additional people.
While it’s wise to consider household size first, you should also consider how your home layout affects reasonable seating in your living room. For example, if an exterior door opens into your living room, you won’t be able to put furniture in the path of the door, which means you lose some usable space. Other things, like interior doors, window placement, and connections to other rooms, can “take away” that usable space, too.
You may need to upsize your living room a bit to account for the layout of your home while still maintaining space for everyone in your household. Alternatively, you could hire a home remodeling pro to discuss relocating doors, windows, and other obstructions.
Whether you have a house with an established living room or you’re building new construction, your total home square footage will inform your living room size decision.
In existing homes, expanding a living room sometimes means taking space from other rooms. If you can do without that formal dining room, for example, you could allow your living room to absorb the space, but you’ll be limited by the area of the other rooms you’re willing to give up.
If you’re building new construction, you’ll have limitations—due to budget or practicality—when it comes to your total square footage. A general rule of thumb is to have your living room take up 10% to 15% of your home’s total square footage. You can use your total area to figure out what makes sense for your living room.
Homeowners thinking of expanding their existing living room by building a bump-out addition will need to consider yard size. You’ll be trading exterior space for living space, which is often a good trade in terms of value, but there are some considerations to make.
For example, you may have setback restrictions that prevent you from building too close to your property lines, or buried septic tanks or other utility lines that would complicate building a home addition.
Finally, your living room remodeling budget can help determine what size living room is right for you. When you’re building a house, you’ll pay an average of $150 per square foot of living space you add, and that number can climb to $200 per square foot if you’re building a home addition to add living space. Always consider how going bigger with your living room will affect your building costs or home improvement project costs.
The best-case scenario is discovering that your living room is too big, although this is a rare problem to have. If yours does feel too large for your needs, you can section off the room using furniture placement to create multiple seating areas to take up space. You could also build a partitioning wall and repurpose one section for a pantry, a storage closet, a home office, or something else.
More likely, you’ll find that your living room is too small. If that’s the case, you have two options: build a bump-out addition to house additional square footage, or repurpose an adjacent room in your home to add to your living room area. If the other space is a dining room or a kitchen, you can consider knocking down the partitioning walls and creating a more open floor plan, which will only add a small amount of room but will make the area feel much larger.
In all of these scenarios, it’s best to connect with a home remodeling pro near you to discuss your options and get estimates to decide which is within your budget.
From average costs to expert advice, get all the answers you need to get your job done.

Building a laundry room addition to your home adds value and functionality. Your laundry room addition cost will depend on size, materials, and other factors.

If your basement ceiling is low, there are ways to raise it. Learn more about the cost to raise a basement ceiling to be able to enjoy your basement and create a more usable space in your home.

Are you considering converting or adding a loft space to your home? Here's what you need to know about the cost of loft conversion and how to control prices.

Working from home is only productive if you have a dedicated office space. Learn the cost to build a home office, from materials to labor rates.

There are lots of different types of shower door seals to keep your bathroom dry. We’ll show you what they are and where they work best.

Make choosing your toilet seat a cinch using this guide. Learn about different toilet seat types, shapes, materials, and features.