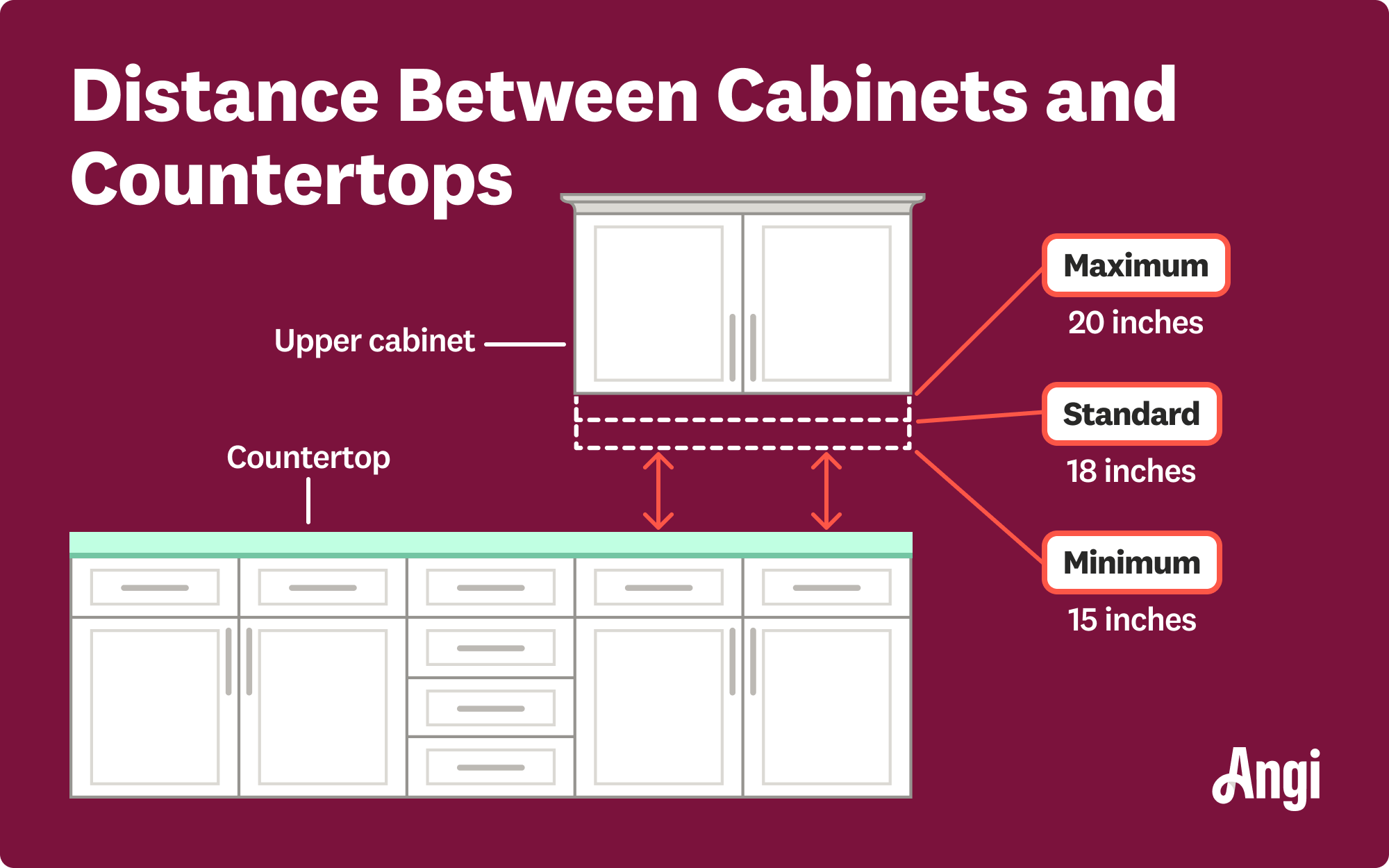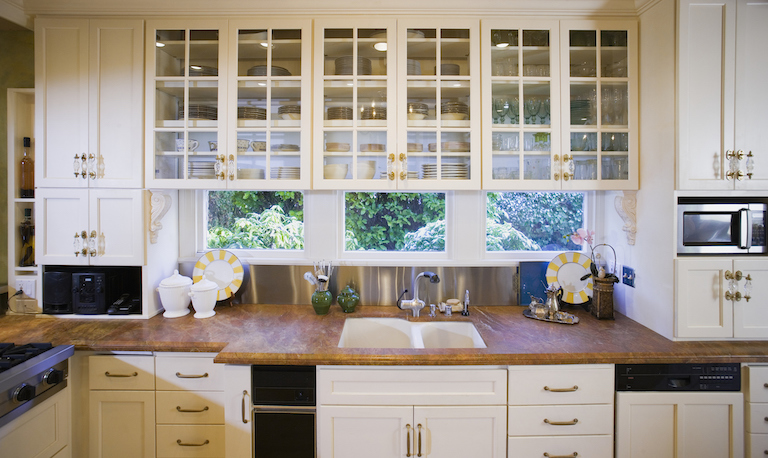
Discover the built in bookcase cost for 2025. Learn about price ranges, installation factors, and ways to save on your custom built in bookcase project.
Find the right spacing to fit your kitchen and lifestyle


The standard distance between countertops and upper cabinets is 18 inches.
Factor in the height of the cabinets as well as your height.
Proper spacing around stovetops is required to prevent fire hazards.
Every detail matters when you’re remodeling a kitchen, whether it’s playing into the aesthetics or the ergonomics of the space. One of the many important considerations is the distance between countertops and upper cabinets, which can have a major impact on user accessibility, workflow, and the overall look of the setup. While there are standard heights to follow, there are other factors to consider as well. Here’s how to determine which spacing will work best for your home.

The typical measurement for the spacing between cabinets and countertops is 18 inches. It’s generally advisable to maintain a minimum clearance of 15 inches and a maximum of 20 inches. This measurement accounts for the distance from the counter's surface to the lower edge of the upper cabinets.
When taking on this project, expect questions only a pro can answer. With our network of local pros, you'll get the job done and your questions answered—without the hassle and stress of doing it yourself.
Wall and base cabinet height is another factor that can impact the ideal distance between countertops and upper cabinets. For reference, the standard kitchen cabinet height for base cabinets is 36 inches from floor to countertop, including the height of the countertop slab. For wall cabinets, standard heights are 30 inches, 36 inches, or 42 inches from top to bottom. If your cabinets are taller or shorter, you might need to adjust the distance to allow sufficient room for tasks and countertop appliances.
The 18-inch standard distance between countertops and upper cabinets accounts for the average height of a person in the U.S., which typically ranges from 5-foot-four-inches to 5-foot-nine-inches. If the primary users of the space are taller or shorter than that, then you may want to adjust the height of your base cabinets and upper cabinets accordingly.
When it comes to stovetops and cooking ranges, the distance between countertops and upper cabinets becomes an important safety matter. These heat sources can pose a fire hazard if they’re too close to upper cabinets. Note that there are also regulations that specify a safe distance, so be sure to check local building codes to minimize hazards and avoid having to front the cost to install new kitchen cabinets before selling the home.
As a general rule, if your cabinets are directly above ovens or stovetops, ensure there is a gap of at least 24 inches between them. This allows optimal space for the range hood to function effectively—going any lower can result in the high heat damaging the hood and potentially causing a fire. For gas stoves, you’ll need a spacing of at least 36 inches to ensure they can operate safely.

Once you’ve factored in standard distances and safety considerations, the final determining factor for the right space between the countertops and the cabinets is you. Visualize how the setup will fit into your lifestyle: Are you an avid home chef with tall appliances that need the extra clearance? Or would you prefer to have your upper cabinets taller, so they have more storage capacity and are more easily within reach? If you’re not sure, a cabinet maker near you can walk you through your options. Once you’ve pictured how to make your new cabinets work for you, you can move forward and choose the perfect setup for your home.
When it comes to kitchen remodeling, cabinets and countertops are the features homeowners update most often. According to the responses of 206,600 Angi customers, 23.9% of homeowners choose to update their countertops, while 22.8% update their cabinets. These updates can make the most difference in both appearance and usability, making it easier to plan and prioritize a remodel.
On average, new kitchen cabinets cost $6,400. However, the actual amount you will pay can swing dramatically depending on a few factors. A small galley kitchen with stock cabinets might only set you back a couple thousand, while a sprawling open-concept kitchen with custom, handcrafted cabinetry could climb well past $11,000.
Costs also vary based on materials, layout complexity, local labor rates, and whether you use pre-assembled options from a factory or commission a full custom build.
Kitchen cabinet installation is complex and not something inexperienced DIYers should approach. For homeowners to achieve expert results, cabinet installation requires precise measurements and correct anchoring, ensuring everything is secure and level. Otherwise, doors and drawers may not open properly, and cabinets may hang crookedly, sag, or fall off the wall.
A local cabinet contractor will install your cabinets safely and correctly the first time. A skilled installer can spot potential issues before they become costly problems, and they’ll get the job done faster with the right tools. While it costs more up front, a professional installation often saves you money and stress.
From average costs to expert advice, get all the answers you need to get your job done.

Discover the built in bookcase cost for 2025. Learn about price ranges, installation factors, and ways to save on your custom built in bookcase project.

Your cabinet removal cost will depend on kitchen size and labor expenses. Find out what your budget could look like.

Discover custom cabinets cost for your home. Learn about average prices, installation factors, and ways to save on your custom cabinetry project.

You don’t need a professional to teach you how to fill cabinet holes—our guide will have you sanding, filling, and staining like an expert in just a few steps.

There are many types of cabinet hinges, but the ones you can choose from will depend on the construction of your cabinets. Learn more here.

When upgrading your kitchen, compare inset vs. overlay cabinets. Here’s what you should know about the differences between the two constructions.