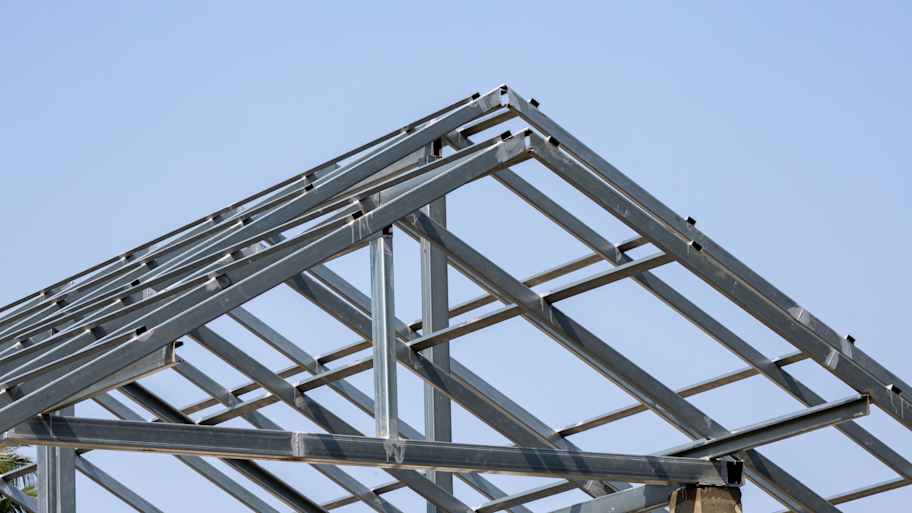
Get matched with top structural engineers in Basin City, WA
Enter your zip and get matched with up to 5 pros
Need a pro for your structural engineering project in Basin City, WA?
Verified Reviews for Structural Engineering pros in Basin City, WA
*The Angi rating for Structural Engineering companies in Basin City, WA is a rating based on verified reviews from our community of homeowners who have used these pros to meet their Structural Engineering needs.
*The HomeAdvisor rating for Structural Engineering companies in Basin City, WA is a rating based on verified reviews from our community of homeowners who have used these pros to meet their Structural Engineering needs.
Last update on January 08, 2026
Find Structural engineers in Basin City

Advanced Moving & Rigging LCC
Advanced Moving & Rigging LCC
We are a 4th Generation structural moving company. Our specialties include whole house and building moving, raising and leveling.
We are a 4th Generation structural moving company. Our specialties include whole house and building moving, raising and leveling.

Banlin Construction LLC
Banlin Construction LLC
Banlin Construction has over 25 years of performing successful contracts for the Federal Goverment, County, City, State, and private sector.We specialize in all aspects of construction, Commercial, Industrial, and residential.
Banlin Construction has over 25 years of performing successful contracts for the Federal Goverment, County, City, State, and private sector.We specialize in all aspects of construction, Commercial, Industrial, and residential.
Meier Architecture • Engineering
Meier Architecture • Engineering
Meier Architecture & Engineering, an Employee Owned company, is a full-service architectural and engineering consulting firm with Registered Architects and licensed Professional Engineers in Civil, Electrical, Mechanical, and Structural Engineering. Formed in 1982, has successfully completed more than 6,600 projects in the past 29 years. Meier Architecture & Engineering, an award winning company providing services from coast to coast, as well as worldwide, we are licensed in 28 states and serve as members of many professional, discipline-specific associations. Mindful of our future, members of our staff are also accredited in Leadership in Energy and Environmental Design (LEED).
Meier Architecture & Engineering, an Employee Owned company, is a full-service architectural and engineering consulting firm with Registered Architects and licensed Professional Engineers in Civil, Electrical, Mechanical, and Structural Engineering. Formed in 1982, has successfully completed more than 6,600 projects in the past 29 years. Meier Architecture & Engineering, an award winning company providing services from coast to coast, as well as worldwide, we are licensed in 28 states and serve as members of many professional, discipline-specific associations. Mindful of our future, members of our staff are also accredited in Leadership in Energy and Environmental Design (LEED).
HORSE HEAVEN CLASSIC MUSTANGS
HORSE HEAVEN CLASSIC MUSTANGS
Detailed restoration for 1965 - 1973 Ford Mustangs intended to be driven. Peripheral retail sales and all levels of service related to Ford Mustangs and similar products.
Detailed restoration for 1965 - 1973 Ford Mustangs intended to be driven. Peripheral retail sales and all levels of service related to Ford Mustangs and similar products.
The Basin City, WA homeowners’ guide to structural engineering services
From average costs to expert advice, get all the answers you need to get your job done.

The cost of a structural engineer is easily justifiable given the value they bring to the table. Use this guide to see what hiring your professional will total in Portland, OR.

The cost of a structural engineer is easily justifiable given the value they bring to the table. Use this guide to see what hiring your professional will total in Philadelphia, PA.

The cost of a structural engineer is easily justifiable given the value they bring to the table. Use this guide to see what hiring your professional will total in Atlanta, GA.

Steel beams are critical framing components that support your house. Learn about steel beam sizes and how to determine what size steel beam you need.

Do you have an upcoming construction project and aren’t sure whether hiring a structural engineer vs an architect is better? Find out here.

A home doesn’t collapse unexpectedly. Learn the warning signs that a house will collapse, so you can protect your family and your home.
- Othello, WA Structural engineers
- Warden, WA Structural engineers
- Royal City, WA Structural engineers
- Mattawa, WA Structural engineers
- Desert Aire, WA Structural engineers
- Lind, WA Structural engineers
- Prosser, WA Structural engineers
- Beverly, WA Structural engineers
- Moses Lake, WA Structural engineers
- George, WA Structural engineers
- College Place, WA Structural engineers
- Waitsburg, WA Structural engineers
- Plumbing in Basin City
- Roofing in Basin City
- Kitchen And Bath Remodeling in Basin City
- Electrical in Basin City
- Tree Service in Basin City
- Fencing in Basin City
- Lawn And Yard Work in Basin City
- Landscaping in Basin City
- Pest Control in Basin City
- Moving in Basin City
- Exterior Painting in Basin City
- Flooring in Basin City
- Garage Doors in Basin City
- Siding in Basin City
- Concrete Repair in Basin City
- Septic Tank in Basin City
- Home Builders in Basin City
- Roof Cleaning in Basin City
- Windows in Basin City
- Gutter Cleaning in Basin City
- Handyman Service in Basin City
- Garbage Collection in Basin City
- Insulation in Basin City
- Drywall in Basin City
- Excavating in Basin City
- Air Duct Cleaning in Basin City
- Pressure Washing in Basin City
- Carpet Cleaning in Basin City
- Window Cleaning in Basin City
- Lawn Irrigation in Basin City
- 🌱 "Mow a small front yard"
- 🛠 "Fix a leaking pipe under the sink"
- 🏠 "Repair shingles on an asphalt roof"







