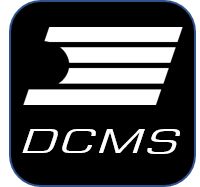
DCMS NETWORK US INC
About us
DCMS NETWORK ( DATA COLLECTION & MODELLING SERVICES ) Existing Conditions As-built and 3D Modelling ( Autocad , Revit , Sketchup ) / Matterport Virtual Tours / Faro and Leica Lidar laser scanning. We are proud to assist #homeowners #architects, #generalcontractors, #interiordesigners across the State of #Florida, quickly and affordably surveying residential properties and creating amazing As-Built floor plans, scan, elevations, 3D models and more! GET TO KNOW US: • 15 + YEARS OF PROFESSIONAL EXPERIENCE IN NORTH AMERICA • OFFICES IN NEW YORK, MONTREAL AND MIAMI • DCMS IS A DATA COLLECTION AND MODELING SERVICES FULL-SOLUTION NETWORK • DCMS PRODUCES REAL ESTATE DOCUMENTATION FOR ARCHITECTS, INTERIOR DESIGNERS, GENERAL CONTRACTORS AND BUILDING OWNERS • DCMS LEVERAGES THE ADVANTAGES OF LOCAL RESOURCES AND A REMOTE TASK FORCE TO PROVIDE DILIGENT SERVICES AT ECONOMICAL RATES. BASE SERVICES: • PAPER BLUEPRINT TO AUTOCAD® FLOOR PLAN DIGITIZING • AUTOCAD® ARCHITECTURAL AS-BUILT FLOOR PLANS • AUTOCAD® ARCHITECTURAL INTERIOR ELEVATIONS • AUTOCAD® ARCHITECTURAL EXTERIOR ELEVATIONS • AUTOCAD® REFLECTED CEILING PLANS • AUTOCAD® TELECOM & DATA PLANS • AUTOCAD® ROOF PLANS • AUTOCAD® SITE & P ARKING PLANS • AUTOCAD® MECHANICAL COMPONENTS ADD-ON • AUTOCAD® FIRE SAFETY COMPONENTS ADD-ON • AUTOCAD® FURNITURE COMPONENTS ADD-ON • REVIT® ARCHITECTURAL AS-BUIL T MODELING • REVIT® MECHANICAL COMPONENTS ADD-ON • REVIT® FIRE SAFETY COMPONENTS ADD-ON • REVIT® FURNITURE COMPONENTS ADD-ON • POINT CLOUD OR SLAM SCANNING • MATTERPORT VIRTUAL TOURS • DRONE PHOTOGRAMMETRY • 360 IMAGERY VIRTUAL TOURS • SURVEY CHECKLISTS • HIGH-RESOLUTION ARCHITECTURAL RENDERINGS • HIGH-RESOLUTION MECHANICAL RENDERINGS Lightening-fast project assessment and quoting (under 2 hours) Next-day surveys (unheard of!) and under one week project deliveries! Don't hesitate to reach out for a quick consultation, write us at [email protected] or call us toll-free at 1 (888) 393-1031.
Business highlights
Services we offer
DCMS BASE SERVICES: • PAPER BLUEPRINT TO AUTOCAD® FLOOR PLAN DIGITIZING • AUTOCAD® ARCHITECTURAL AS-BUILT FLOOR PLANS • AUTOCAD® ARCHITECTURAL INTERIOR ELEVATIONS • AUTOCAD® ARCHITECTURAL EXTERIOR ELEVATIONS • AUTOCAD® REFLECTED CEILING PLANS • AUTOCAD® TELECOM & DATA PLANS • AUTOCAD® ROOF PLANS • AUTOCAD® SITE & PARKING PLANS • AUTOCAD® MECHANICAL COMPONENTS ADD-ON • AUTOCAD® FIRE SAFETY COMPONENTS ADD-ON • AUTOCAD® FURNITURE COMPONENTS ADD-ON • REVIT® ARCHI, write us at [email protected] or call us toll-free at 1 (888) 393-1031. Looking forward! The DCMS team
Amenities
Emergency Services
Yes
Free Estimates
Yes
Accepted Payment Methods
- CreditCard
| Number of Stars | Image of Distribution | Number of Ratings |
|---|---|---|
| 100% | ||
| 0% | ||
| 0% | ||
| 0% | ||
| 0% |
"[Member Name Removed], thank you so much for your kind words! We really appreciate you taking the time out to share your experience with us. We look forward to working with you again in the future!"
"Thank you! , It is always a pleasure to work with you. Drop me a line if our team can do anything else for you."
Licensing
State Contractor License Requirements
All statements concerning insurance, licenses, and bonds are informational only, and are self-reported. Since insurance, licenses and bonds can expire and can be cancelled, homeowners should always check such information for themselves. To find more licensing information for your state, visit our Find Licensing Requirements page.
*Contact business to see additional licenses.